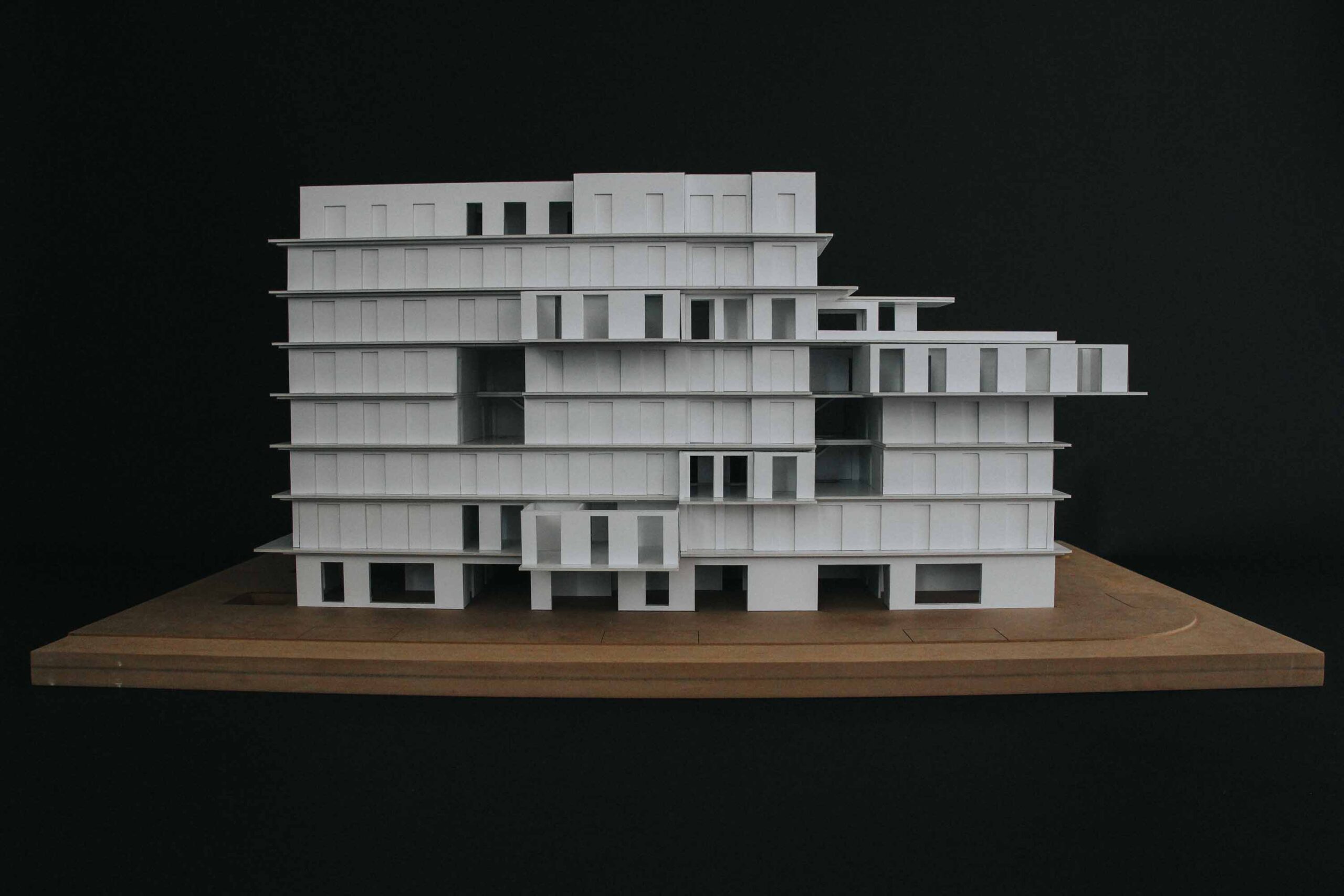
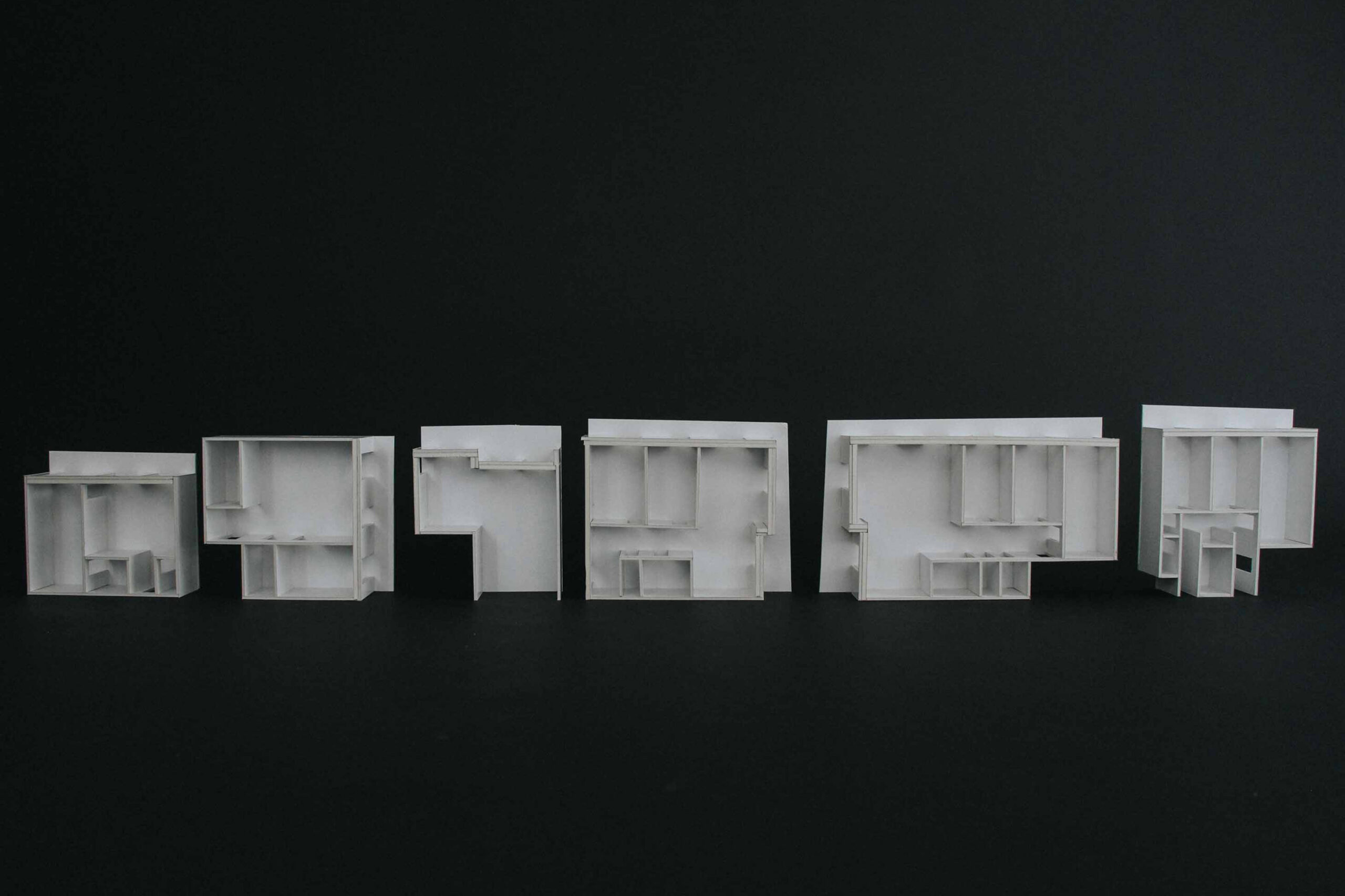
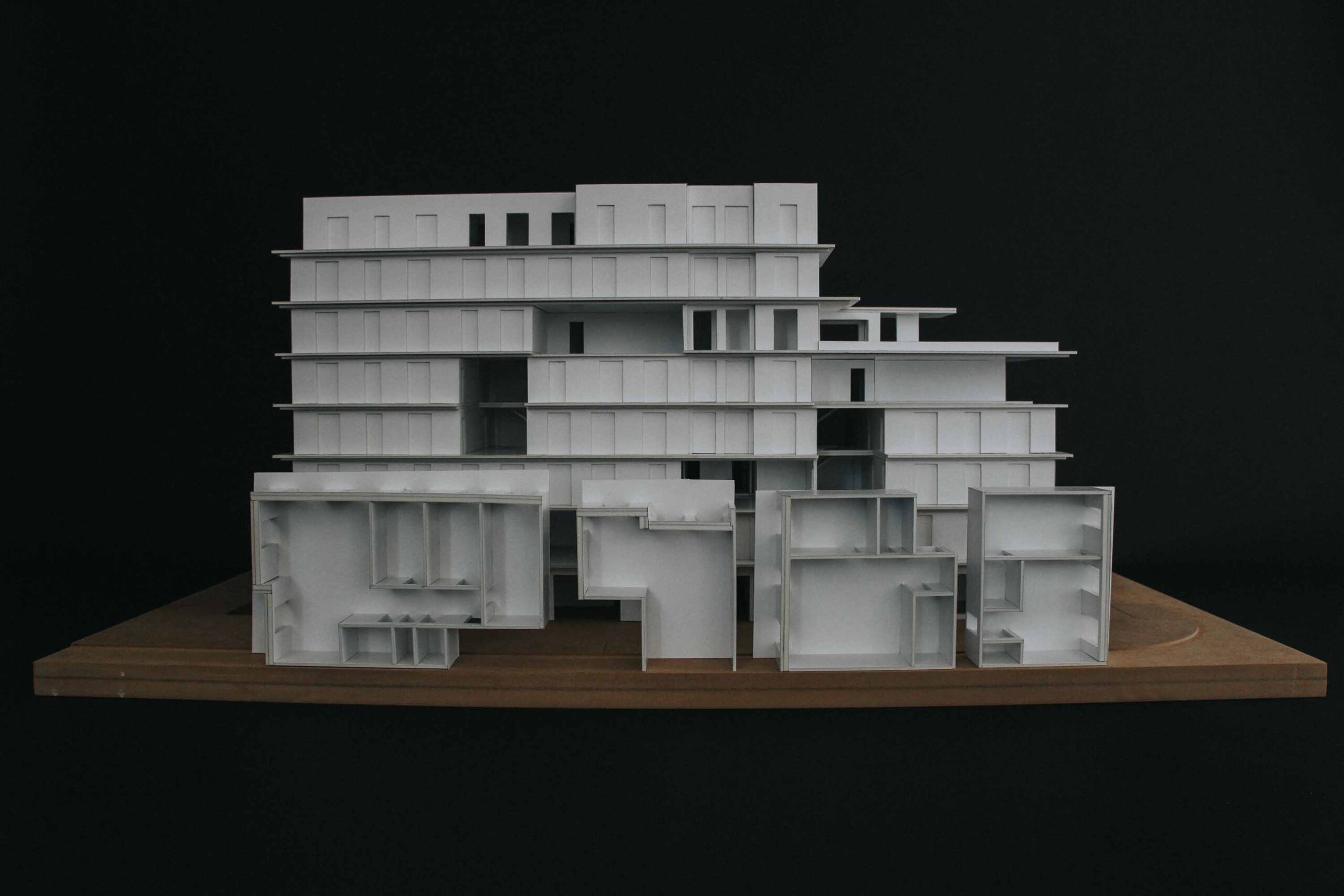
For a presentation of a residential building of a building group in Vienna's Nordbahnviertel, which was aimed at potentially interested parties, the KOEN Institute developed an interactive model on a scale of 1:50. One apartment of each of the five standard apartment types could be removed from the overall model. The removable units made the spatialized three-dimensional floor plans easy to read. In this way, the future architecture was conveyed in a simple way. In addition to the different types of apartments, the numerous common rooms that form the heart of the building were also visible in relation to each other. The provision of the model on the presentation evening enabled an easy access to the architecture and also contributed significantly to bridging the fear of contact between members of the existing building group and new applicants.

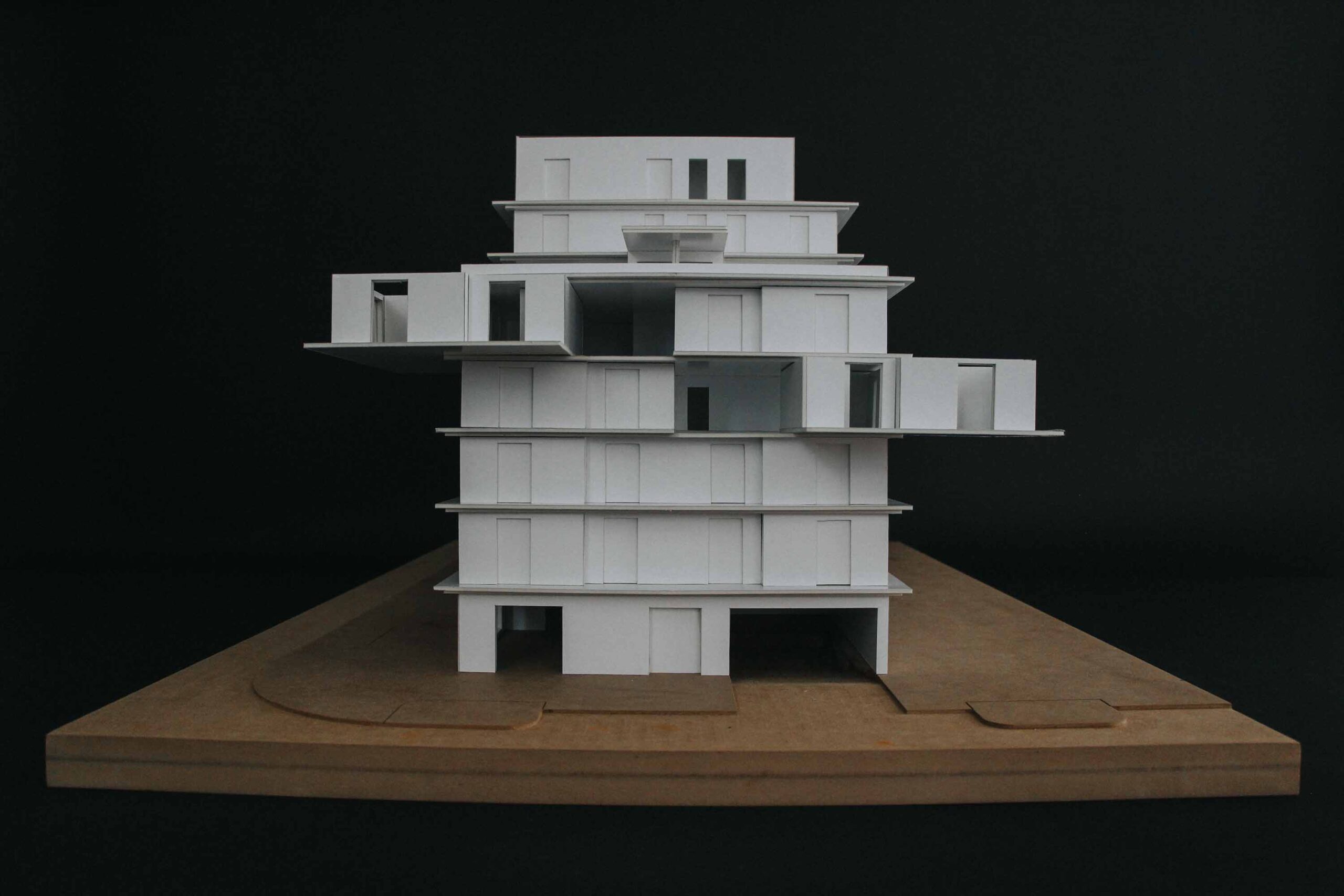
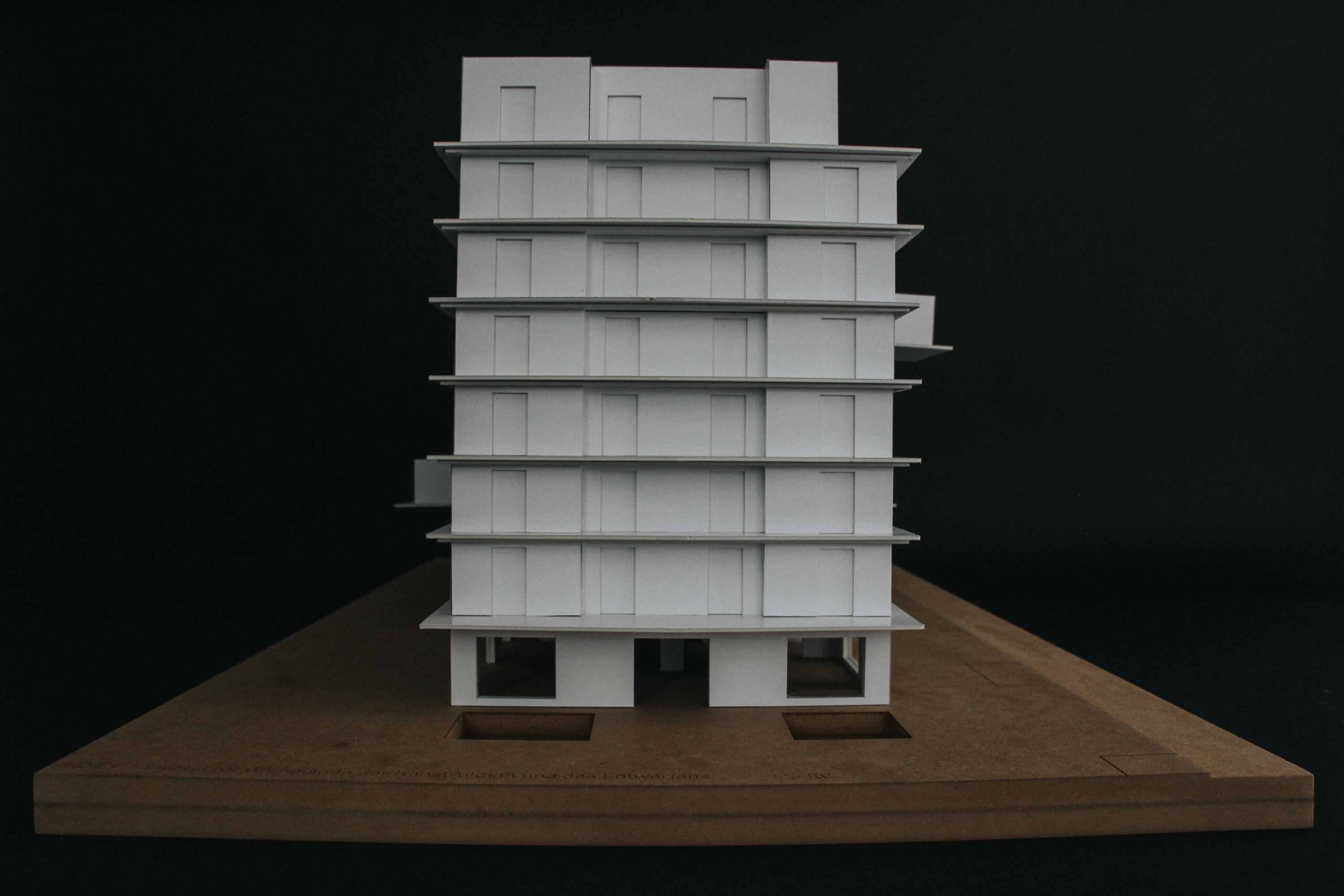


For a presentation of a residential building of a building group in Vienna's Nordbahnviertel, which was aimed at potentially interested parties, the KOEN Institute developed an interactive model on a scale of 1:50. One apartment of each of the five standard apartment types could be removed from the overall model. The removable units made the spatialized three-dimensional floor plans easy to read. In this way, the future architecture was conveyed in a simple way. In addition to the different types of apartments, the numerous common rooms that form the heart of the building were also visible in relation to each other. The provision of the model on the presentation evening enabled an easy access to the architecture and also contributed significantly to bridging the fear of contact between members of the existing building group and new applicants.




