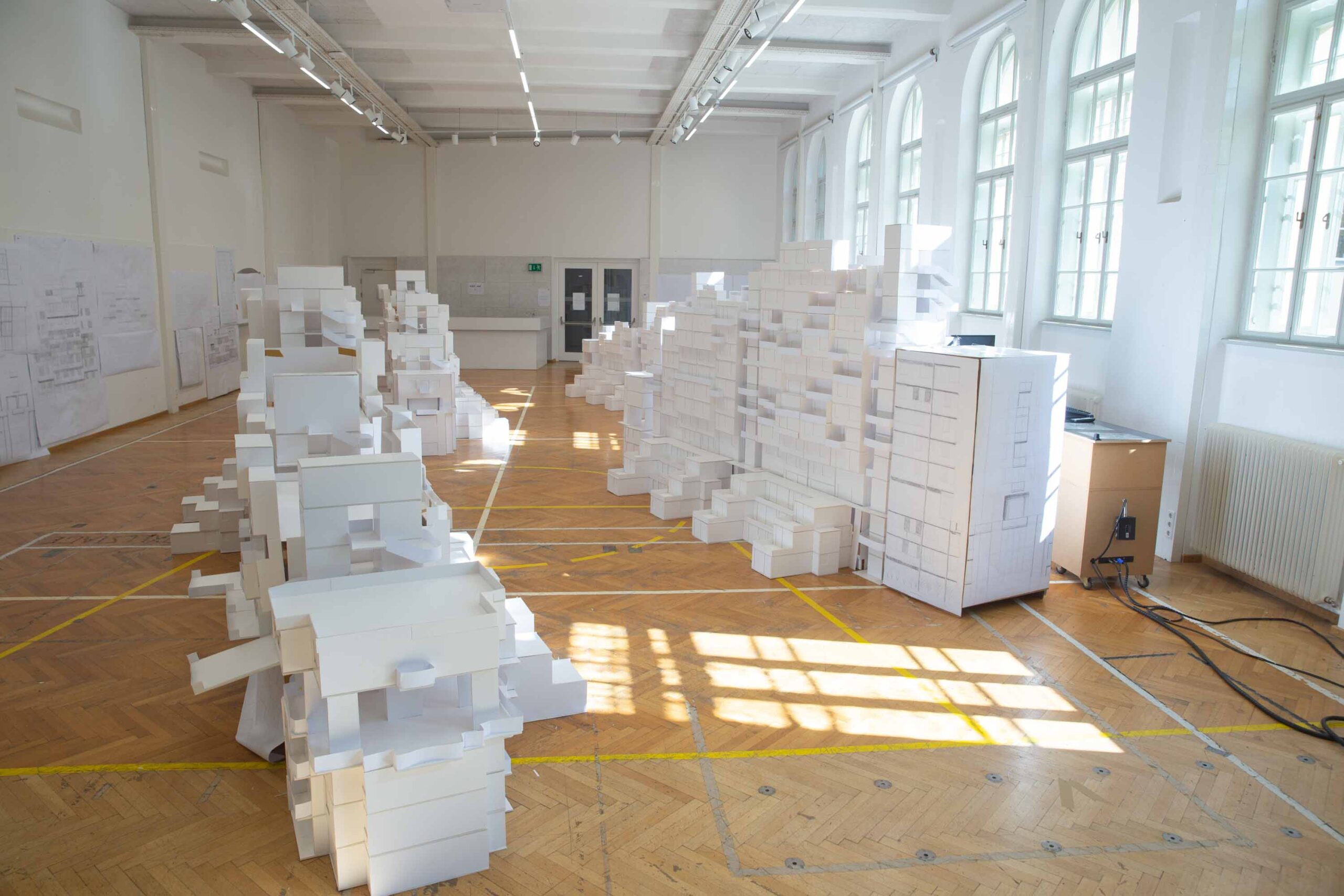
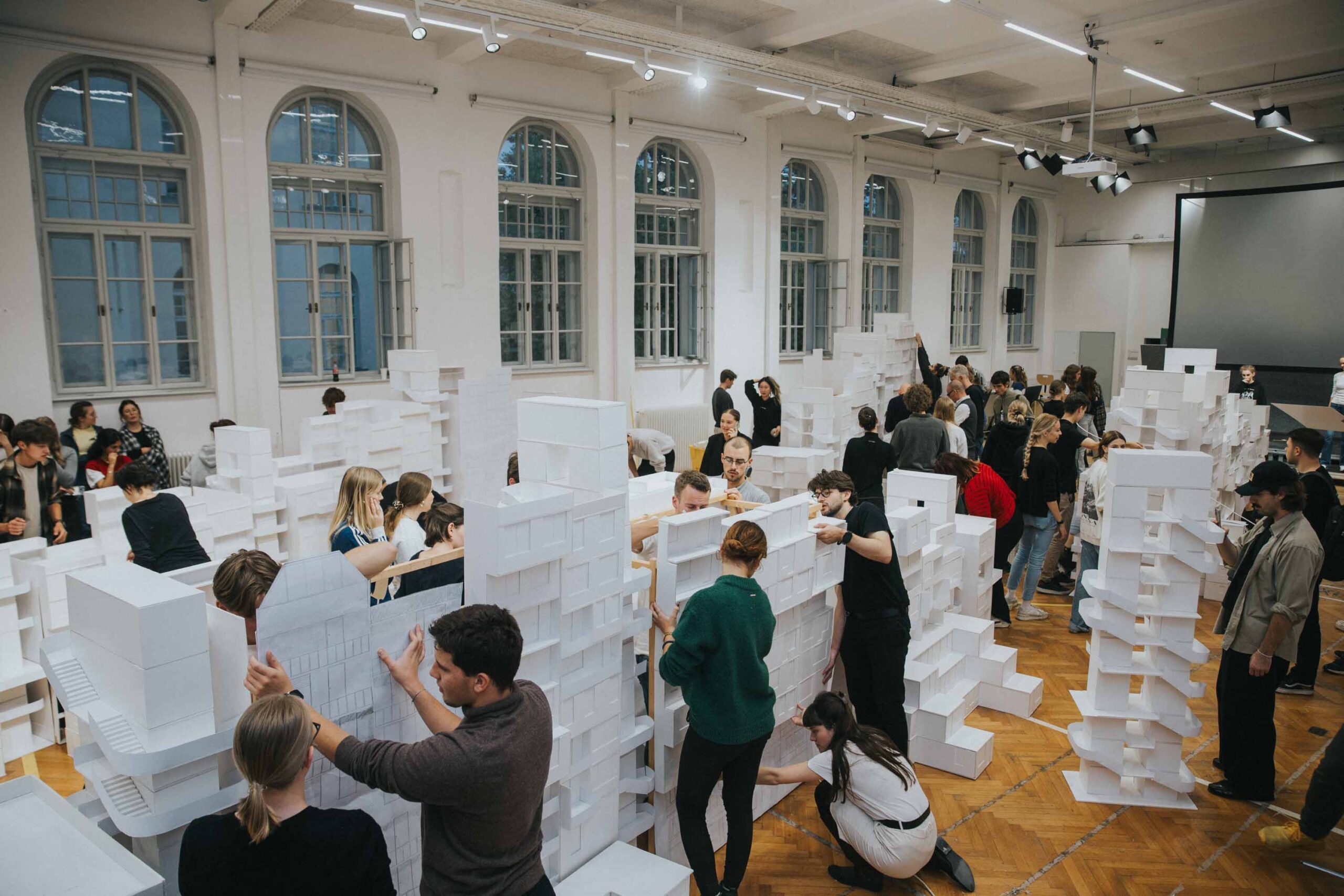
185 students from the first semester spent the first three days of their architecture studies working on one of the best-known examples of brutalist, structuralist and participatory post-war modernist housing architecture in Graz - the Terrassenhaussiedlung. On the first day of the workshop all students visited the residential neighbourhood and made sketches, mappings and photos. Afterwards the collected information was transferred to elevation drawings. As soon as all the information had been entered into the plans, the students were able to start building a 1:20 scale model of the Terrassenhaussiedlung. On the third and final day of the workshop the 15 m long, 10 m wide and in some places 2.20 m high model was completed in the hall at Kronesgasse and was finally presented to the entire faculty and further guests within an official opening event.

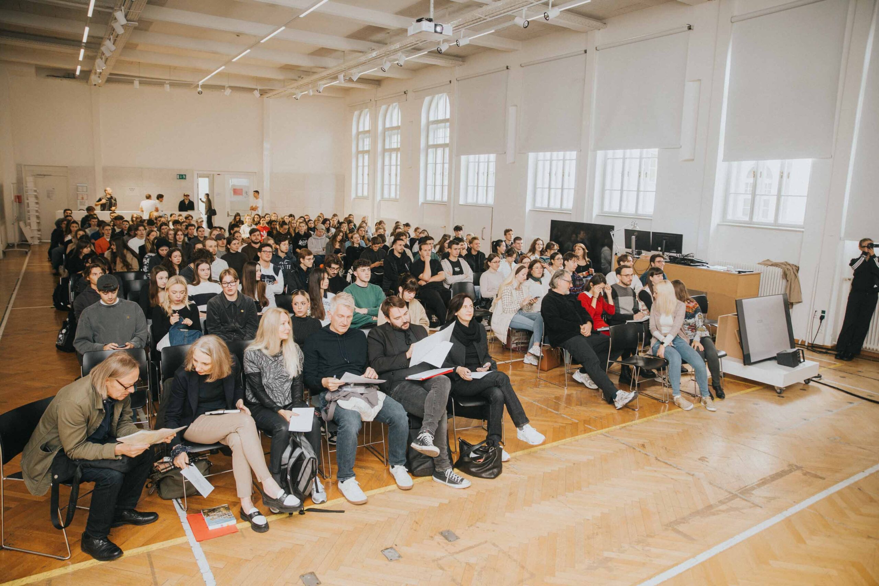

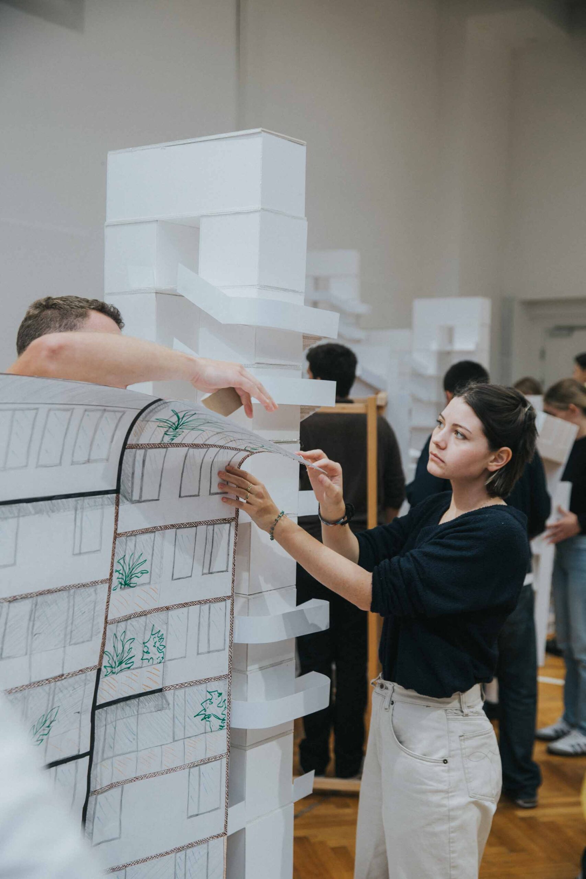
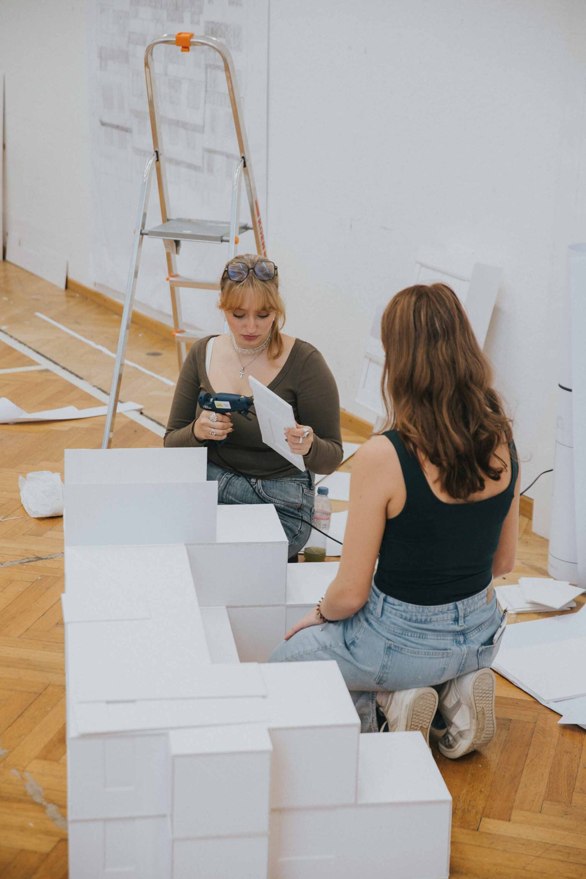
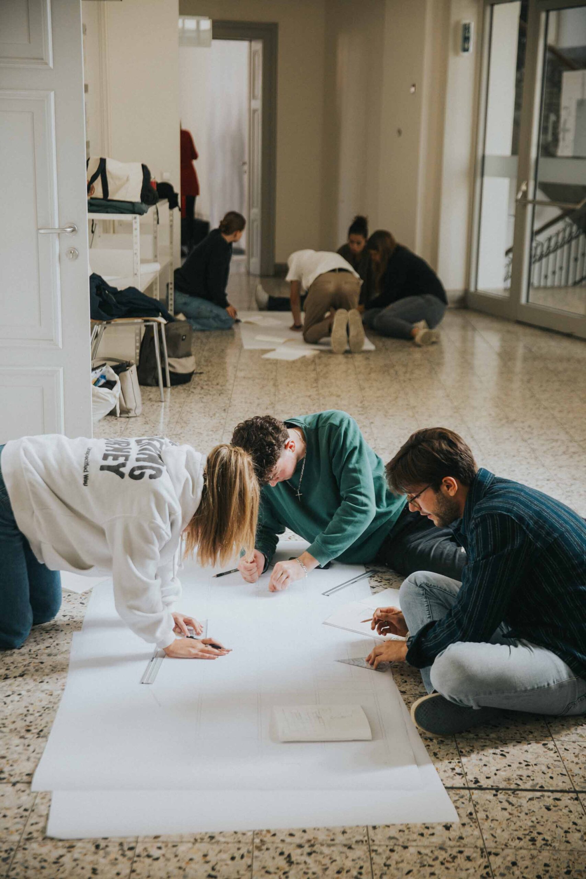
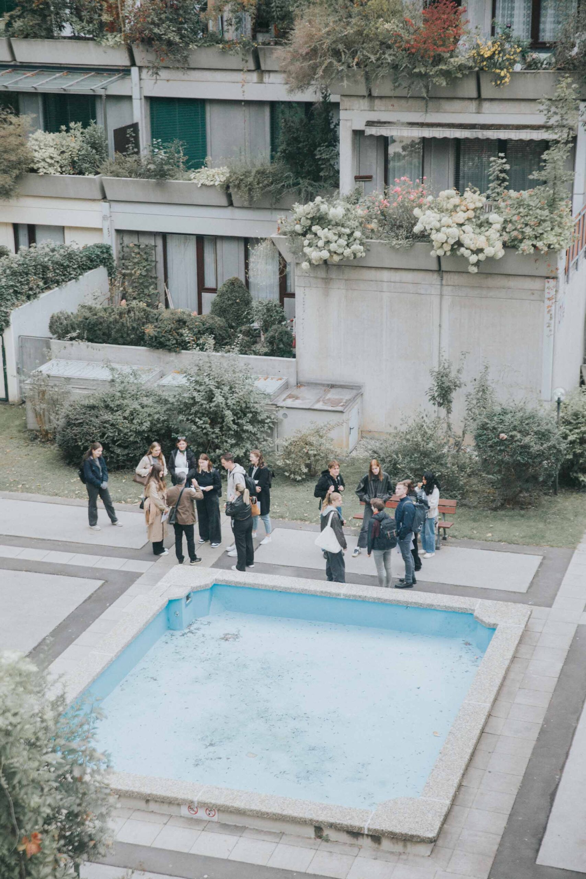
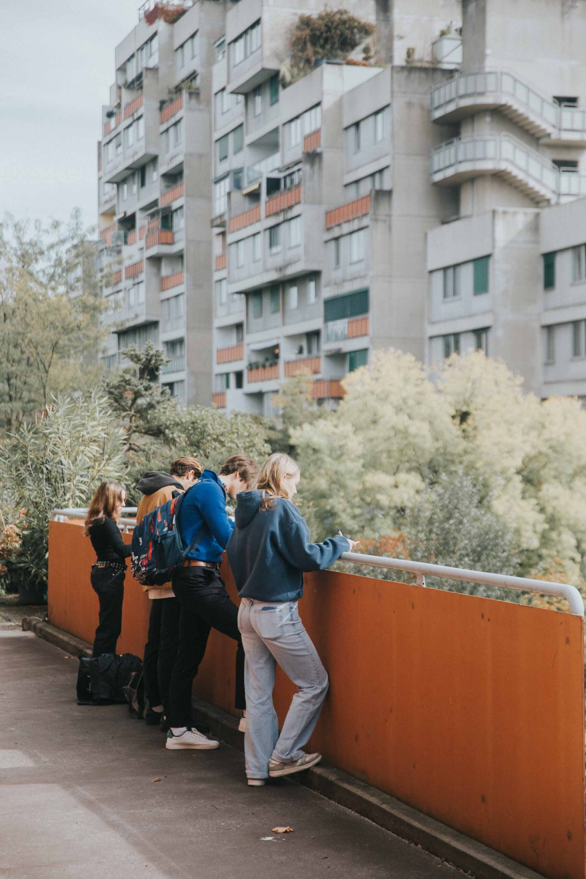
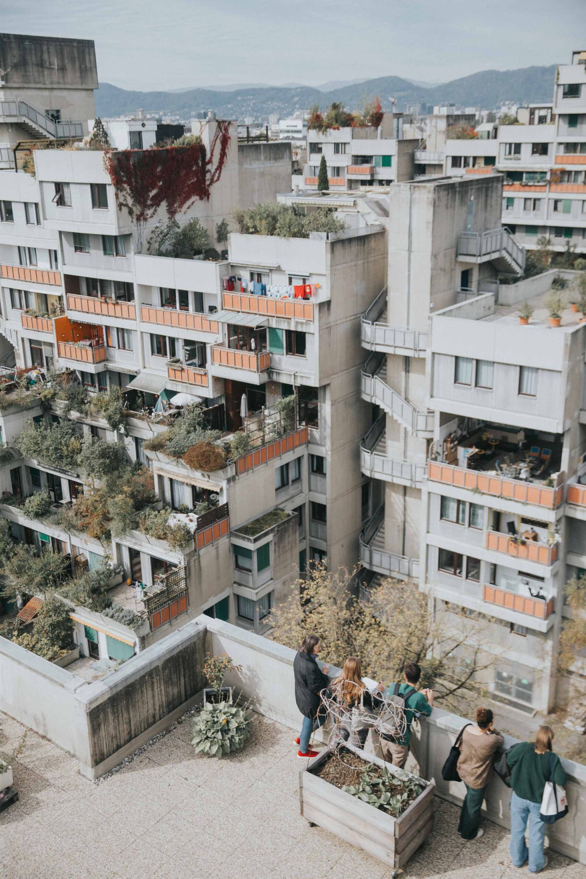


185 students from the first semester spent the first three days of their architecture studies working on one of the best-known examples of brutalist, structuralist and participatory post-war modernist housing architecture in Graz - the Terrassenhaussiedlung. On the first day of the workshop all students visited the residential neighbourhood and made sketches, mappings and photos. Afterwards the collected information was transferred to elevation drawings. As soon as all the information had been entered into the plans, the students were able to start building a 1:20 scale model of the Terrassenhaussiedlung. On the third and final day of the workshop the 15 m long, 10 m wide and in some places 2.20 m high model was completed in the hall at Kronesgasse and was finally presented to the entire faculty and further guests within an official opening event.









