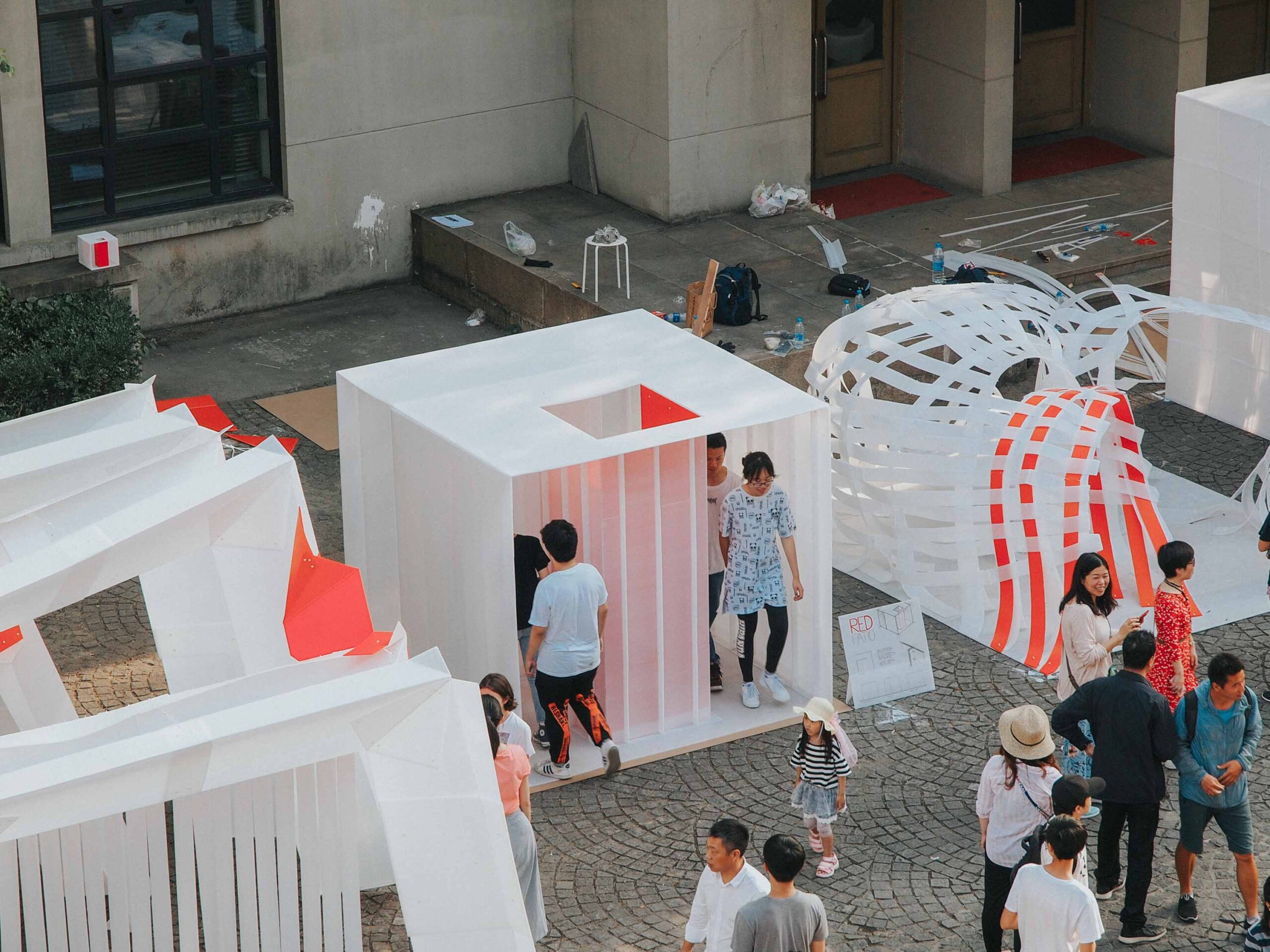
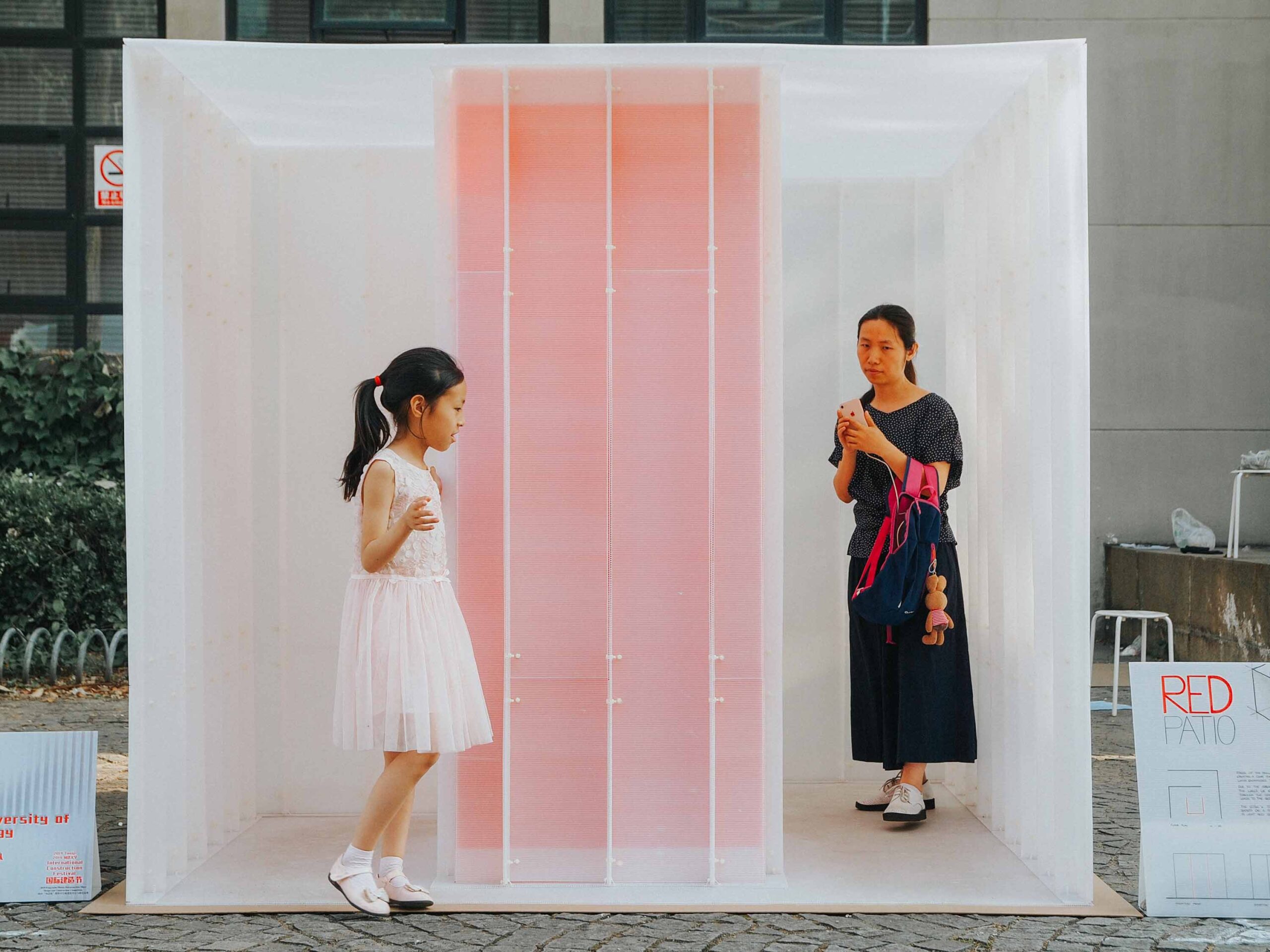
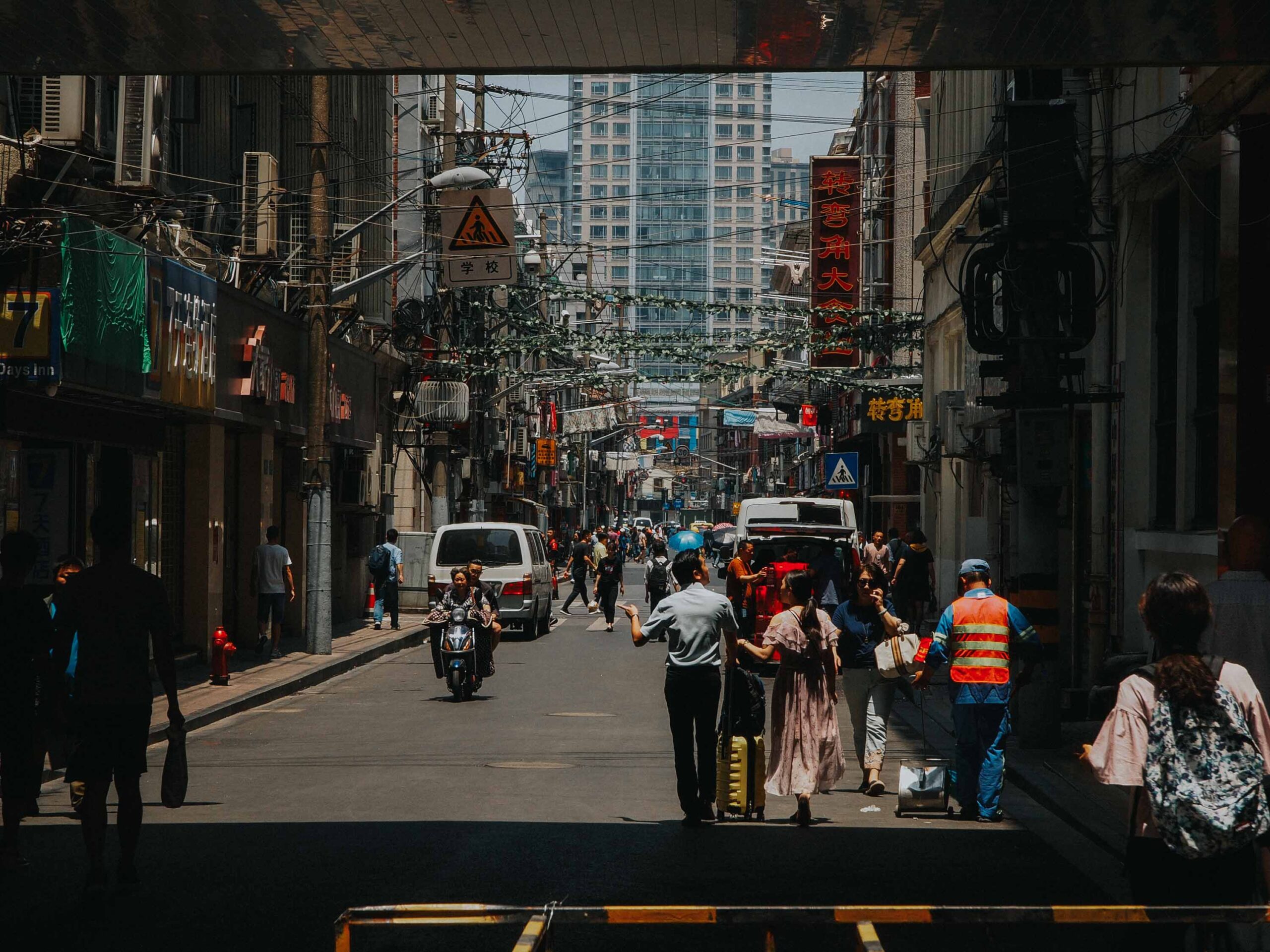
At the International Construction Festival in Shanghai, the festival jury awarded the Graz team first prize alongside the teams from IUAV University Venice and Hunan University. 2019, 48 national and international teams of six students each from the first year of study took part. Accompanied by Univ. Ass. Iulius Popa and Univ. Ass. Wolfgang List, the students Stefanie Frauenthaler, Daniel Lucic, Kerstin Neuhold, Christina Radl, Markus Schmoltner and Chiara Stepanek represented TU Graz. The task for all participating teams was to design and build a pavilion with a base area of 3 x 4 m and the use of a maximum of 30 polypropylene sheets measuring 180 x 180 cm. The Graz team's design followed two clear principles: design clarity and constructive quality. On a square basic shape, L-shaped walls formed several possible paths through the space, while the patio, clad with red panels and open at the top, formed the core of the pavilion.
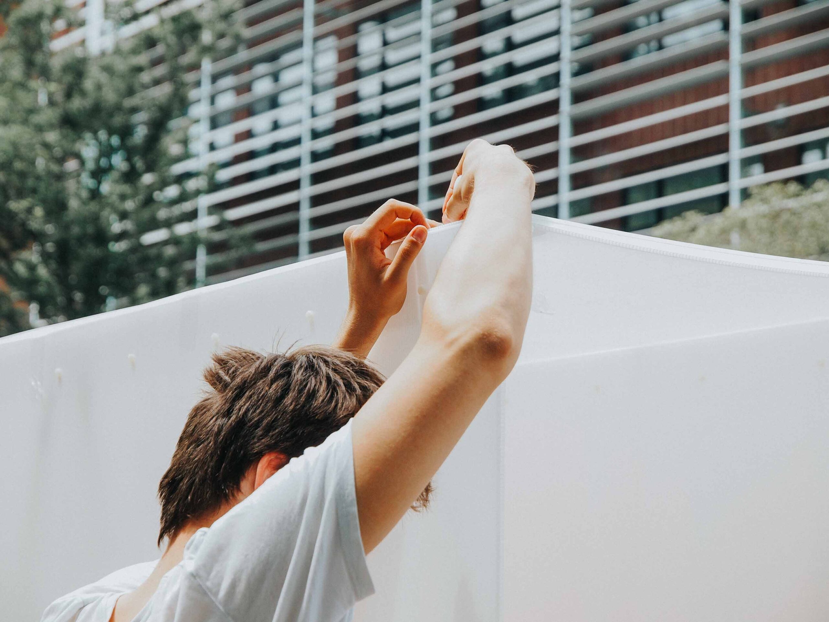
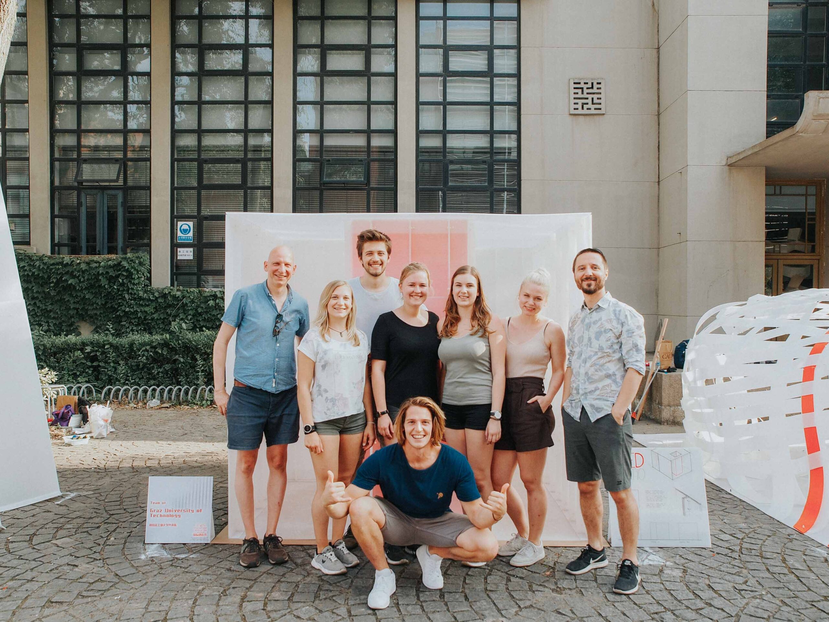
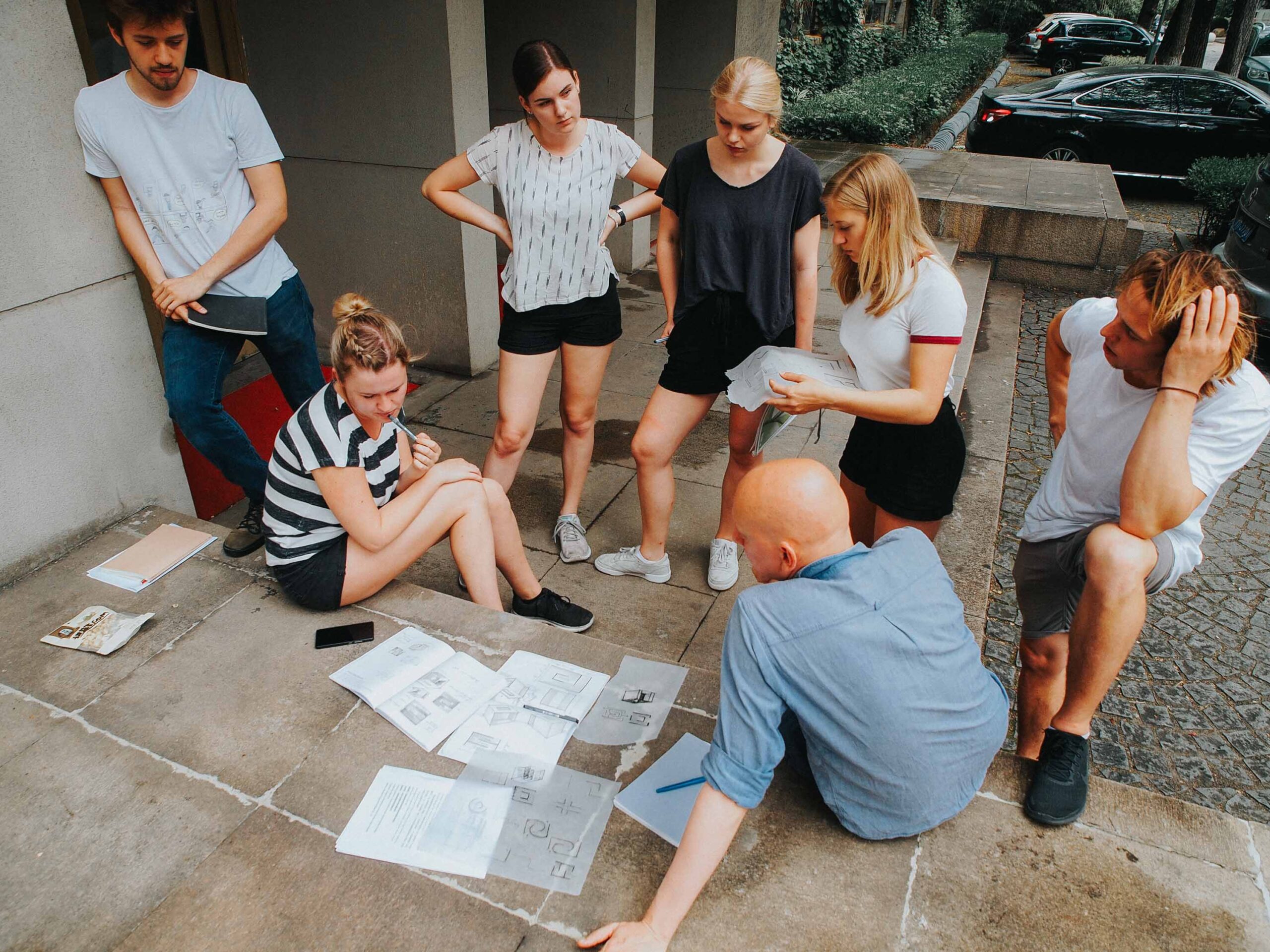
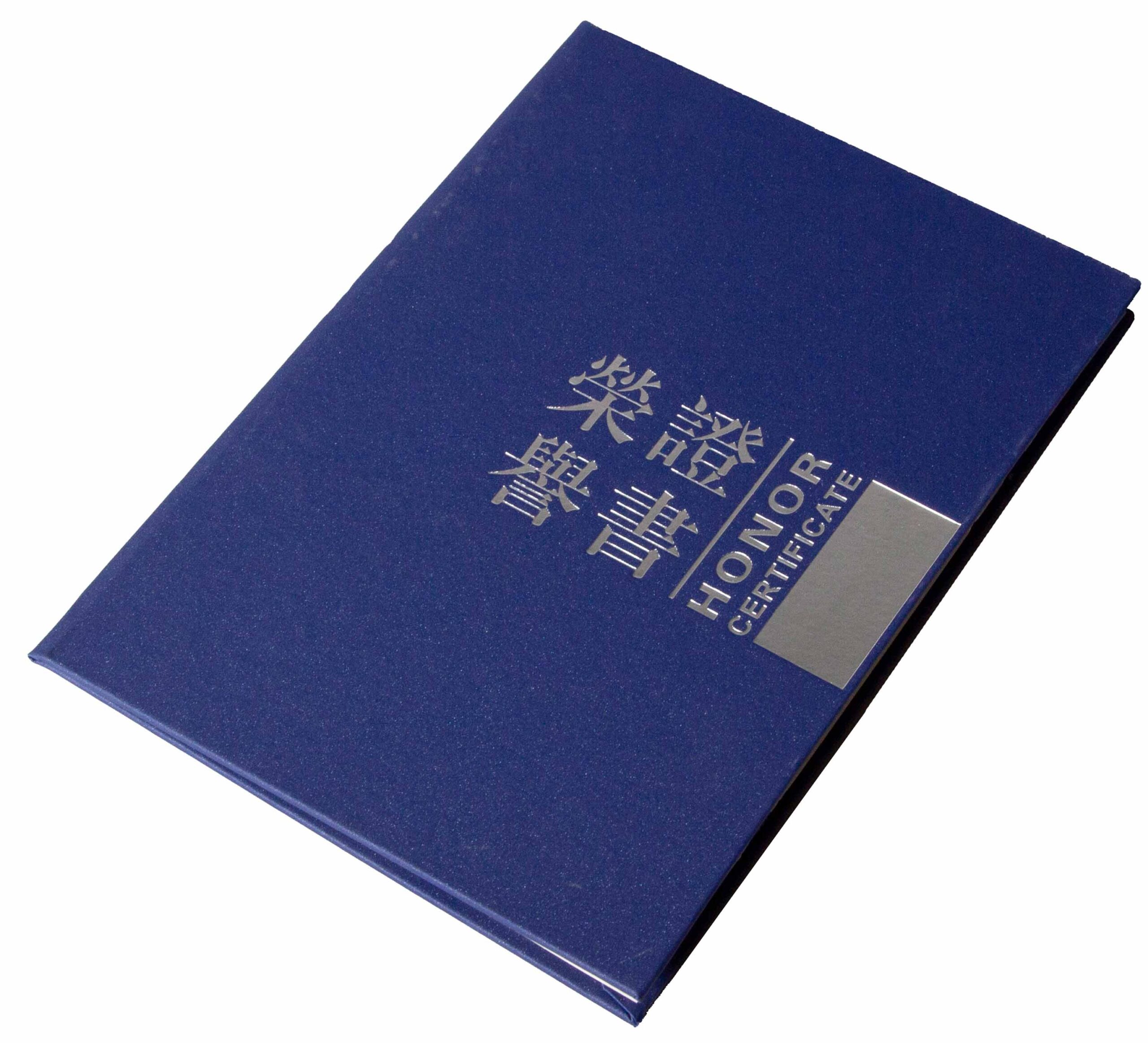
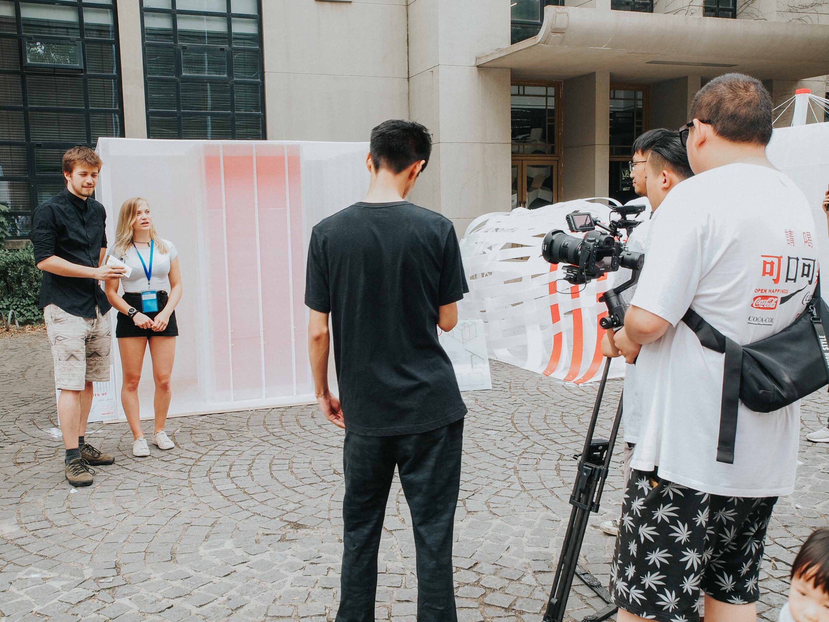
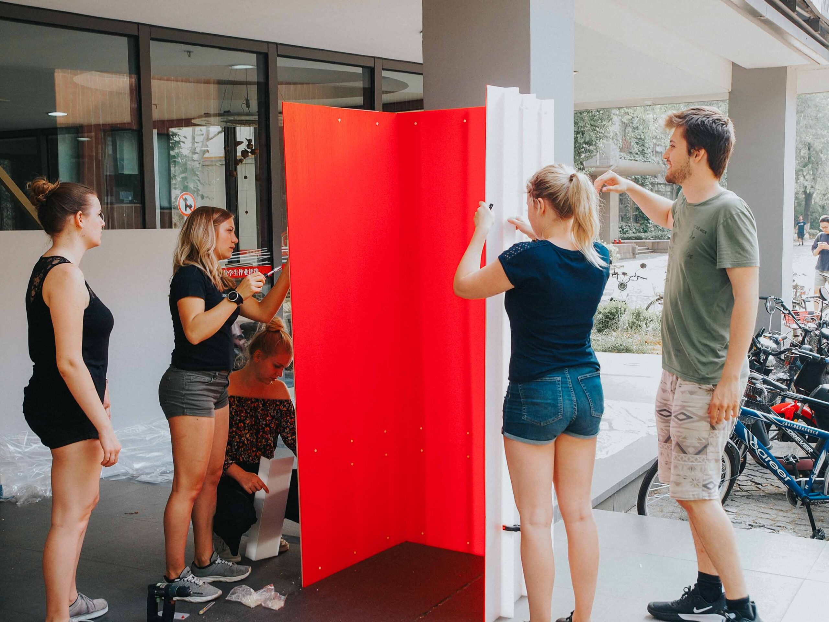
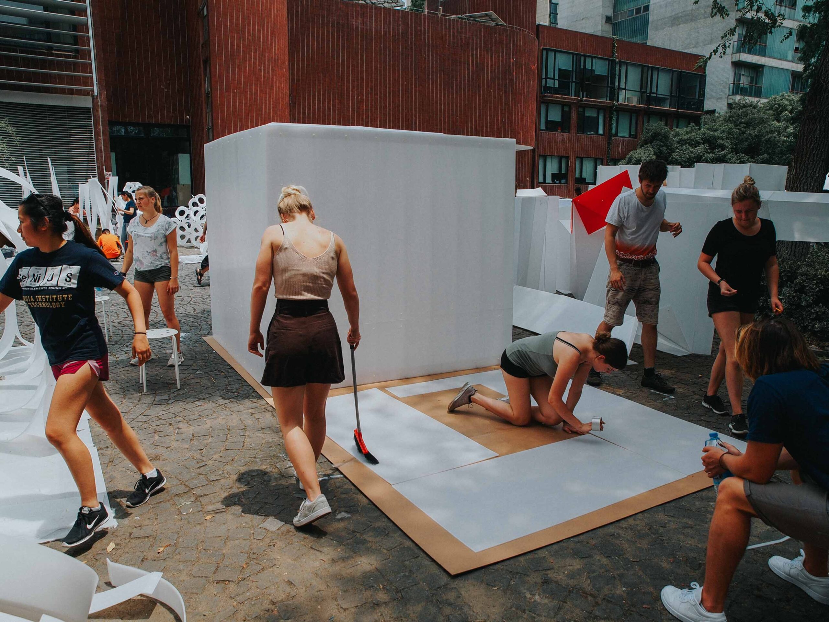
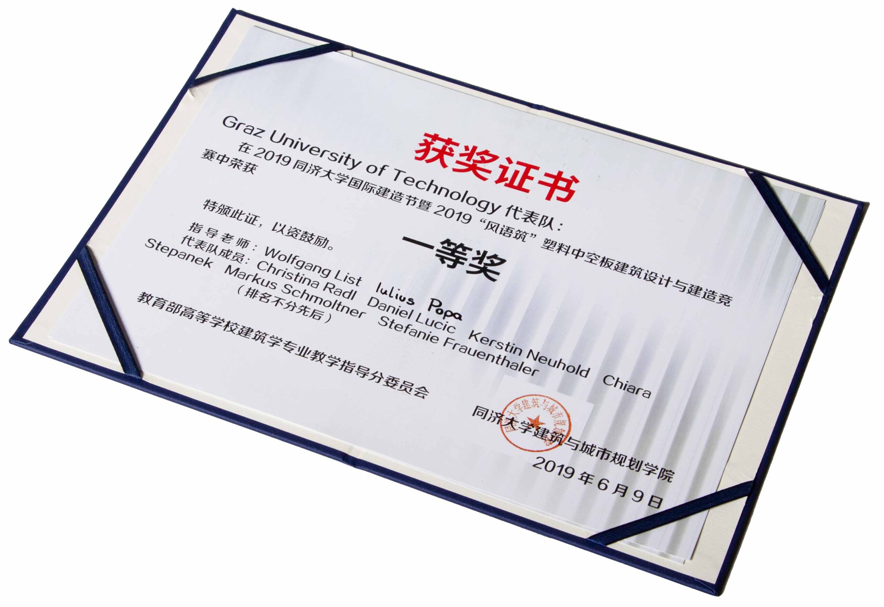
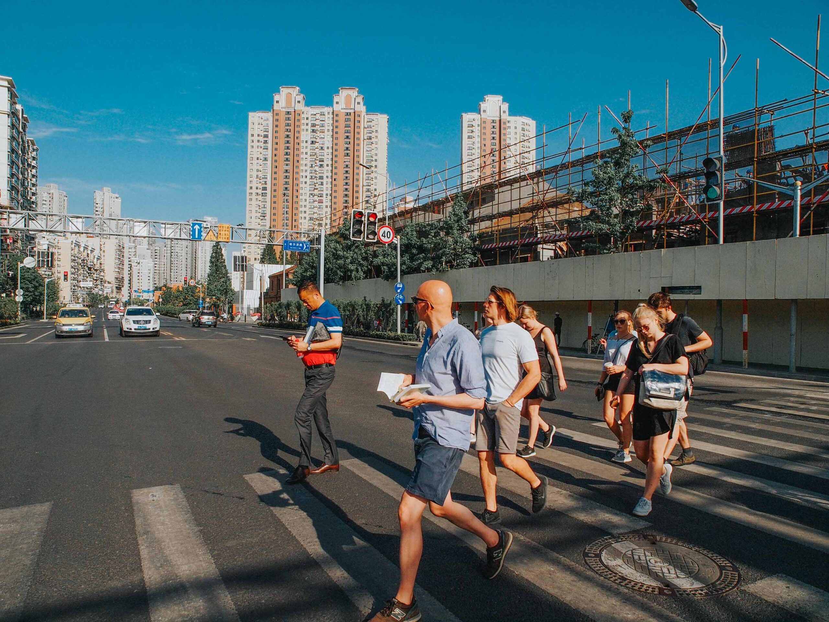



At the International Construction Festival in Shanghai, the festival jury awarded the Graz team first prize alongside the teams from IUAV University Venice and Hunan University. 2019, 48 national and international teams of six students each from the first year of study took part. Accompanied by Univ. Ass. Iulius Popa and Univ. Ass. Wolfgang List, the students Stefanie Frauenthaler, Daniel Lucic, Kerstin Neuhold, Christina Radl, Markus Schmoltner and Chiara Stepanek represented TU Graz. The task for all participating teams was to design and build a pavilion with a base area of 3 x 4 m and the use of a maximum of 30 polypropylene sheets measuring 180 x 180 cm. The Graz team's design followed two clear principles: design clarity and constructive quality. On a square basic shape, L-shaped walls formed several possible paths through the space, while the patio, clad with red panels and open at the top, formed the core of the pavilion.









