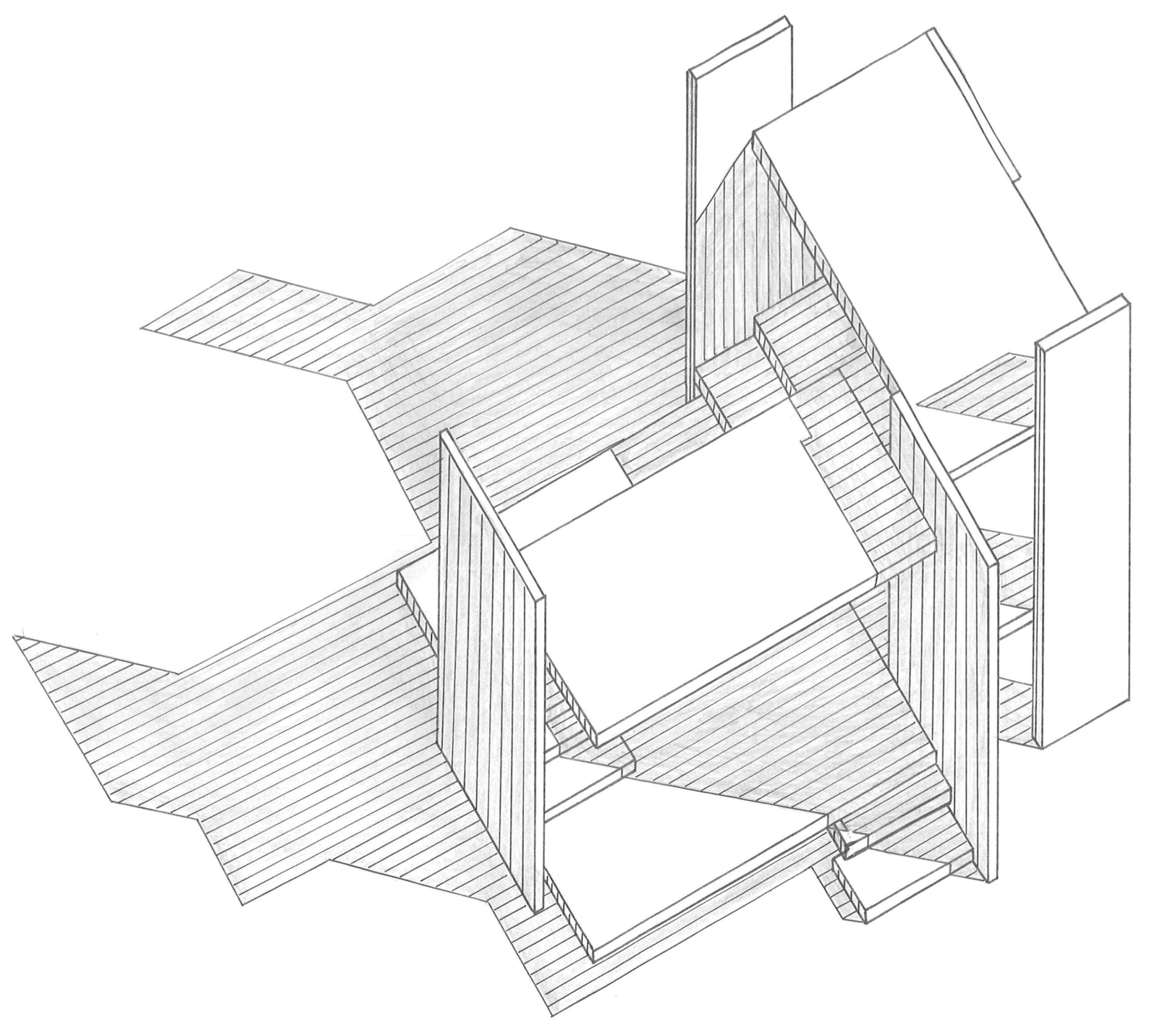
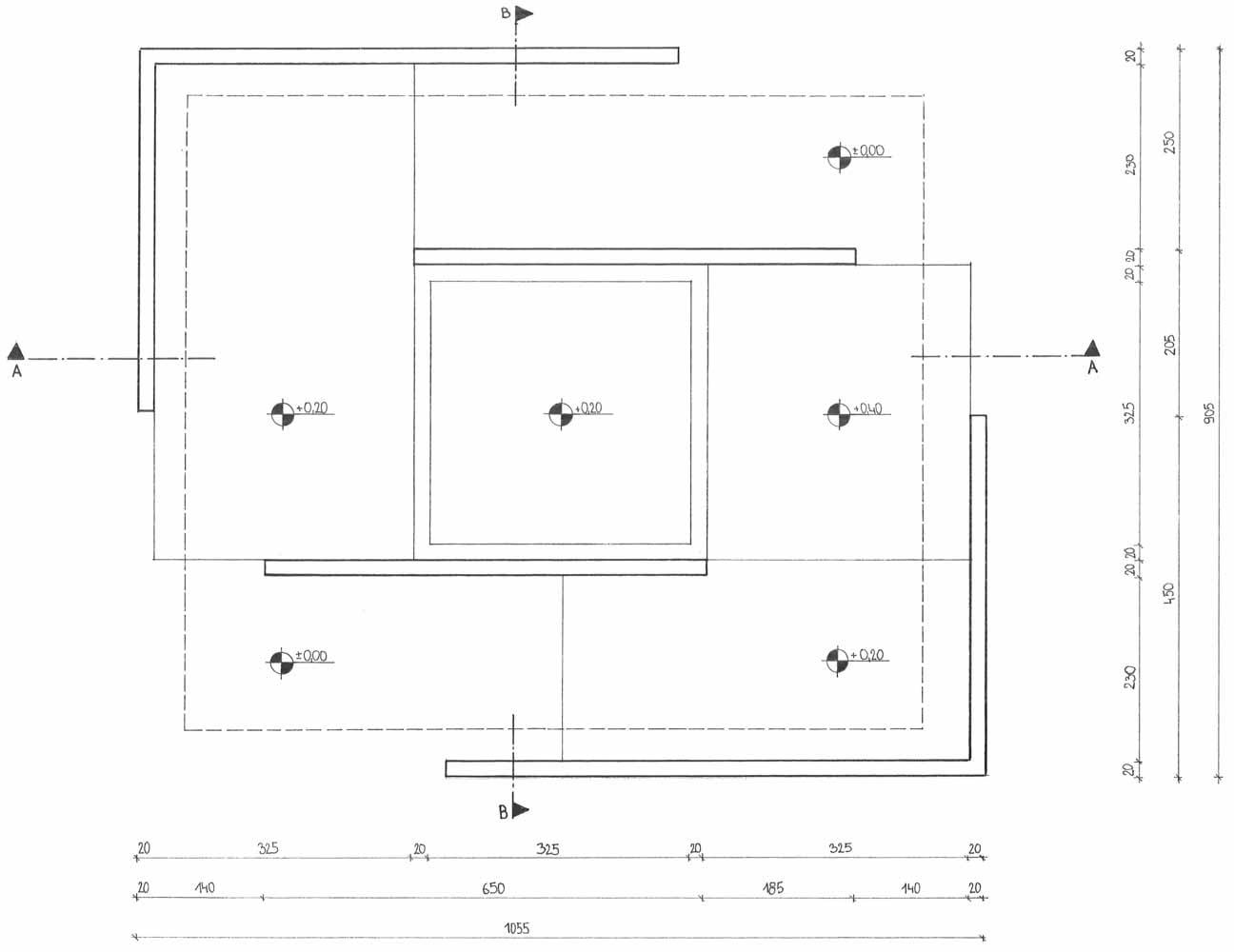
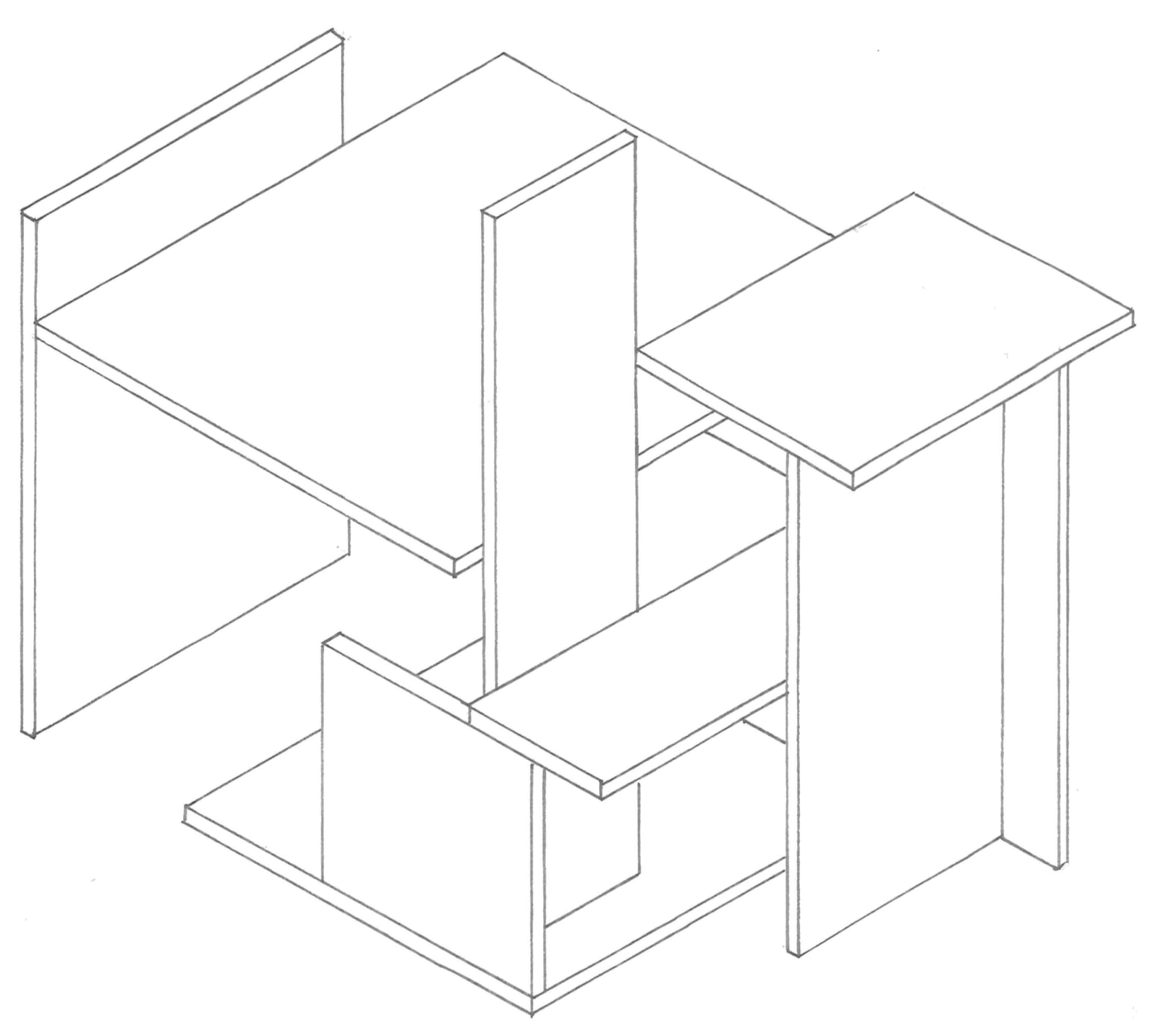
The design of the Panels Pavilion is the final exercise of the STEOP - the study entry and orientation phase - of the Construction Seminar in the first semester of the architecture course. The task is to design a space using only wall panels, floor and ceiling slabs. Incisions such as openings in the walls and ceilings should be deliberately avoided. The openings should only be created by moving, shifting and positioning the individual wall panels and ceilings. The different floor slabs form the base of the pavilion. The horizontally arranged panels and the vertically arranged wall panels should be designed independently of each other. This creates partial horizontal room closures, projections and recesses, canopies, roof openings, platforms, etc. In the following Concrete Exercise a casting model of a section of the pavilion is created by using a mold.
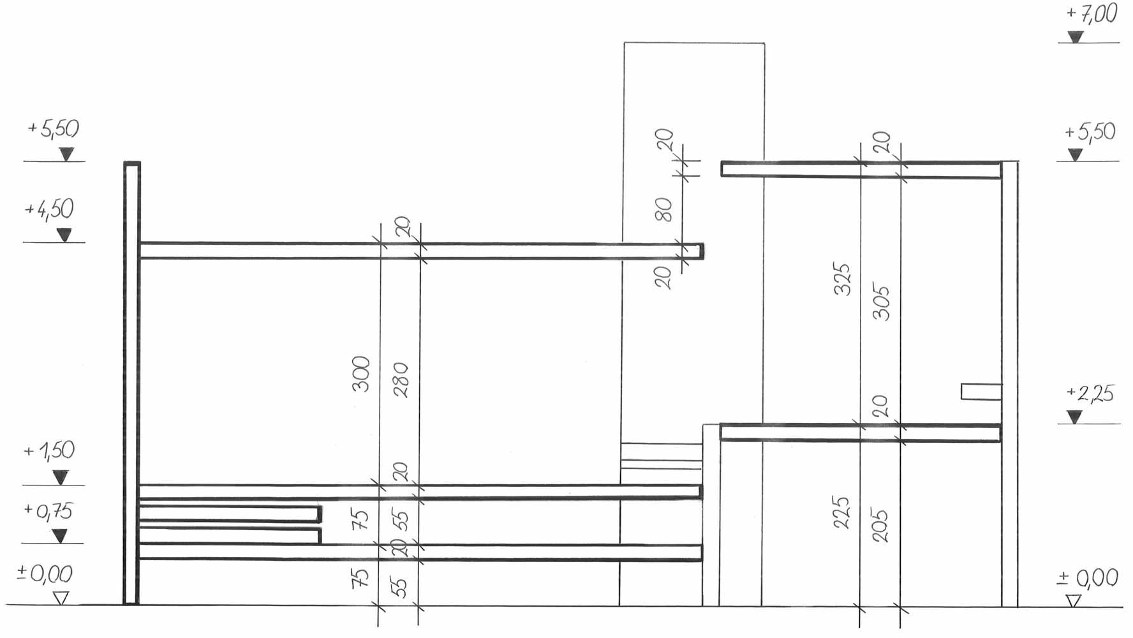

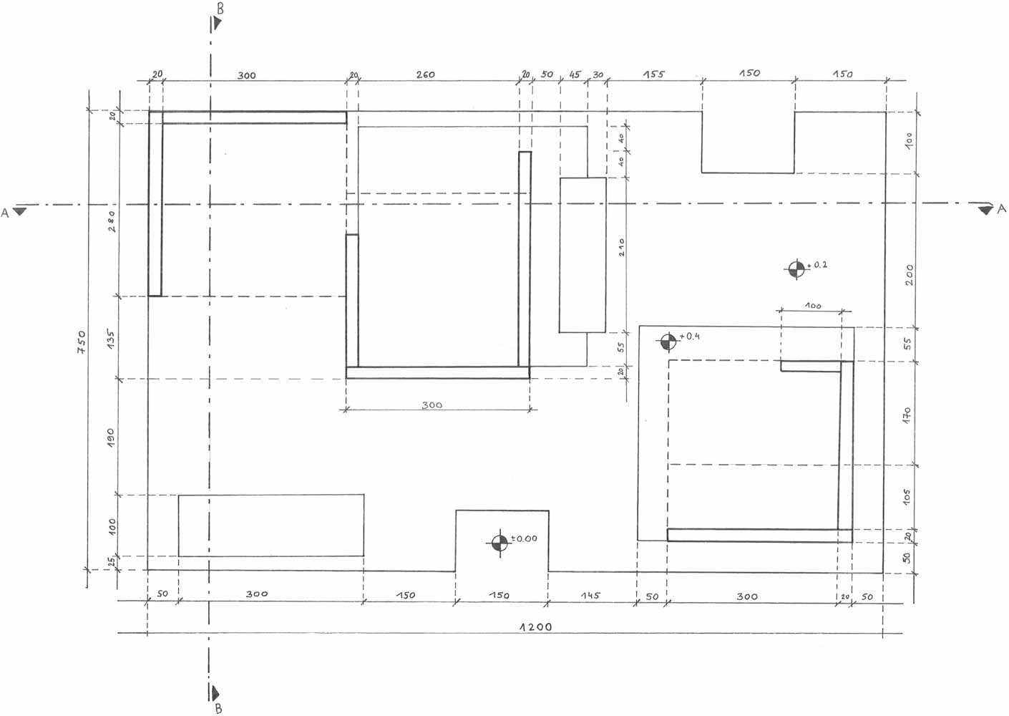
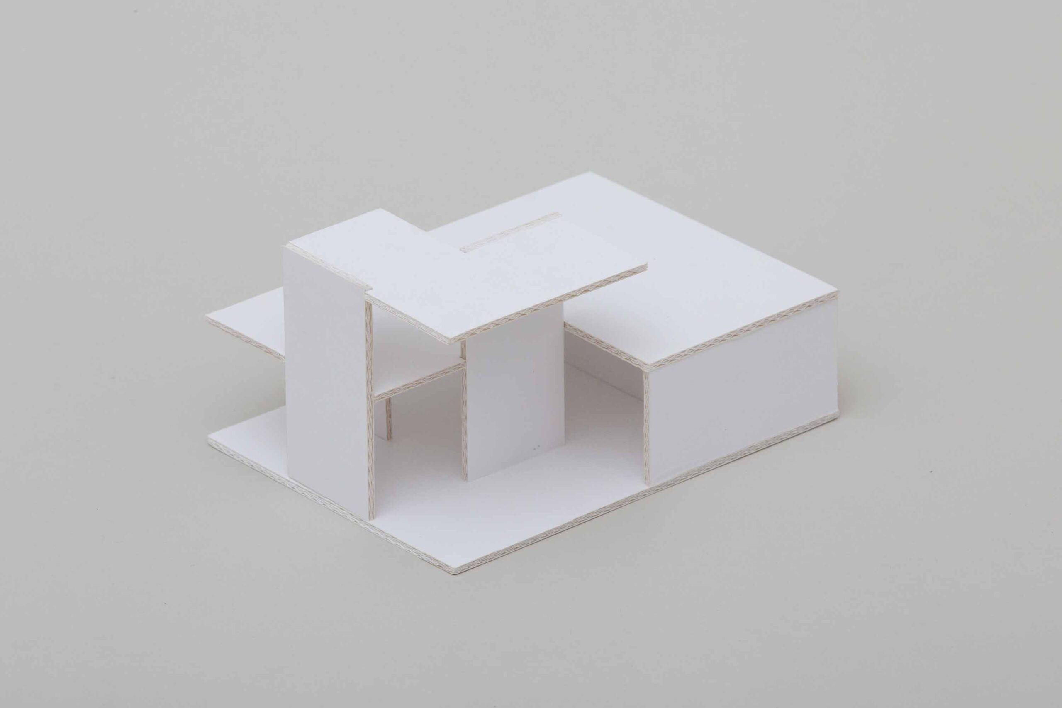
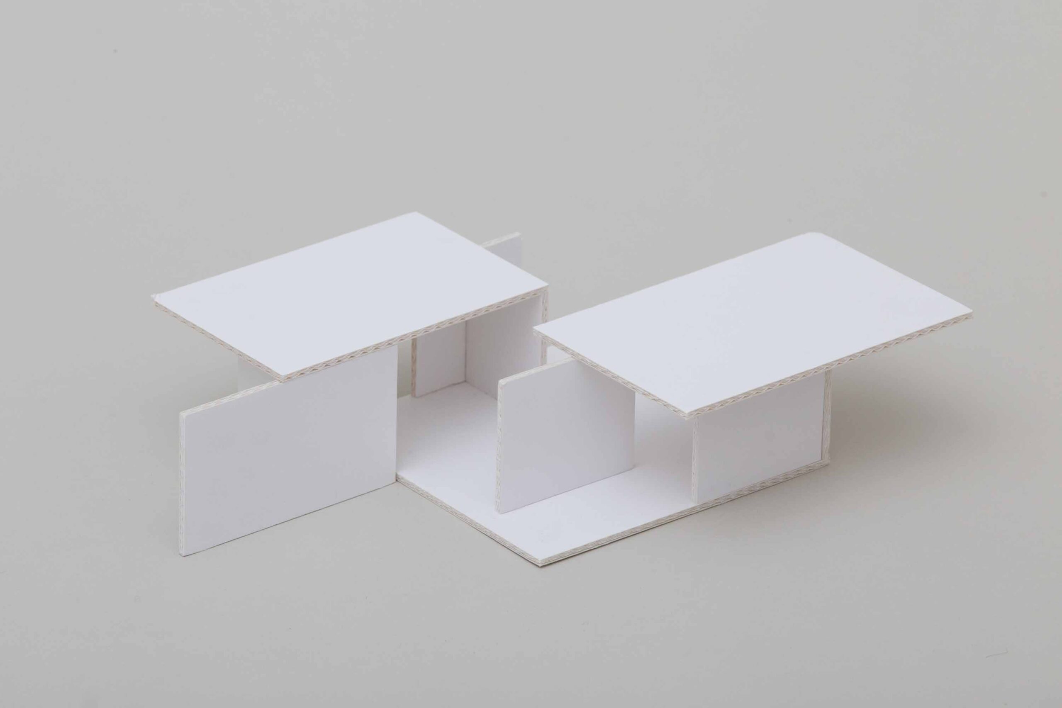
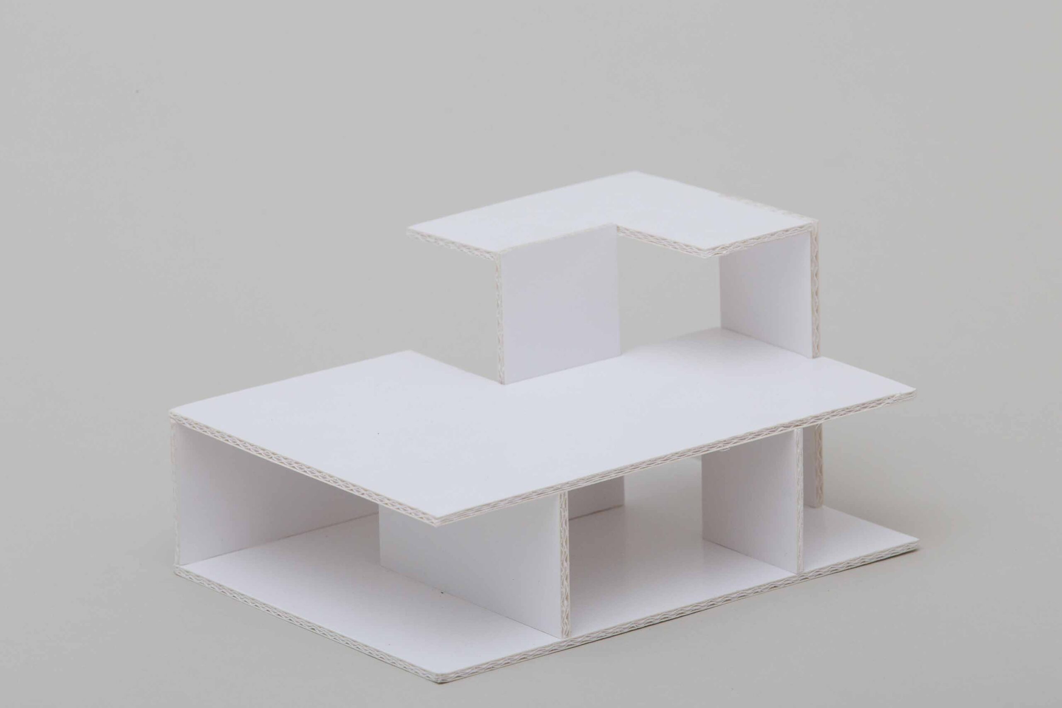
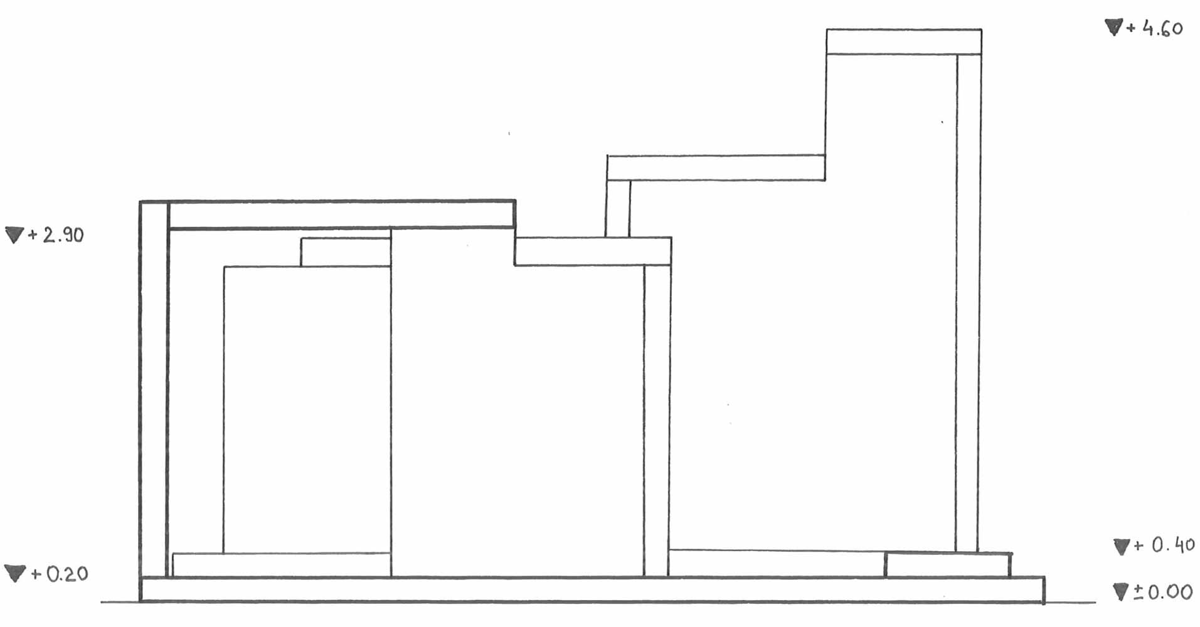
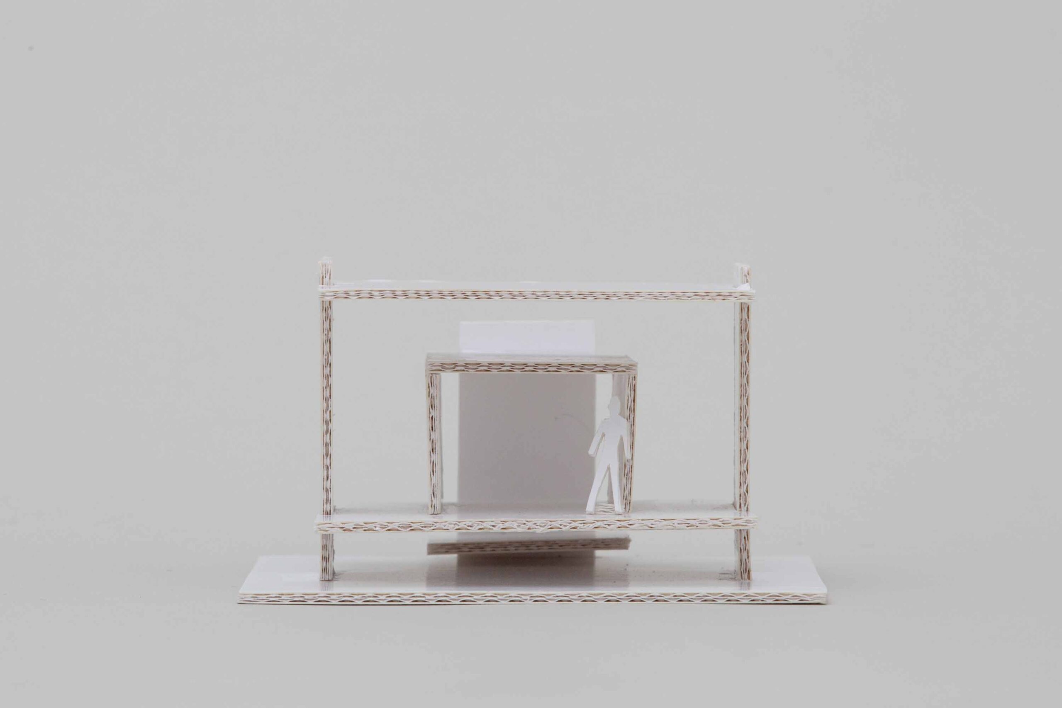
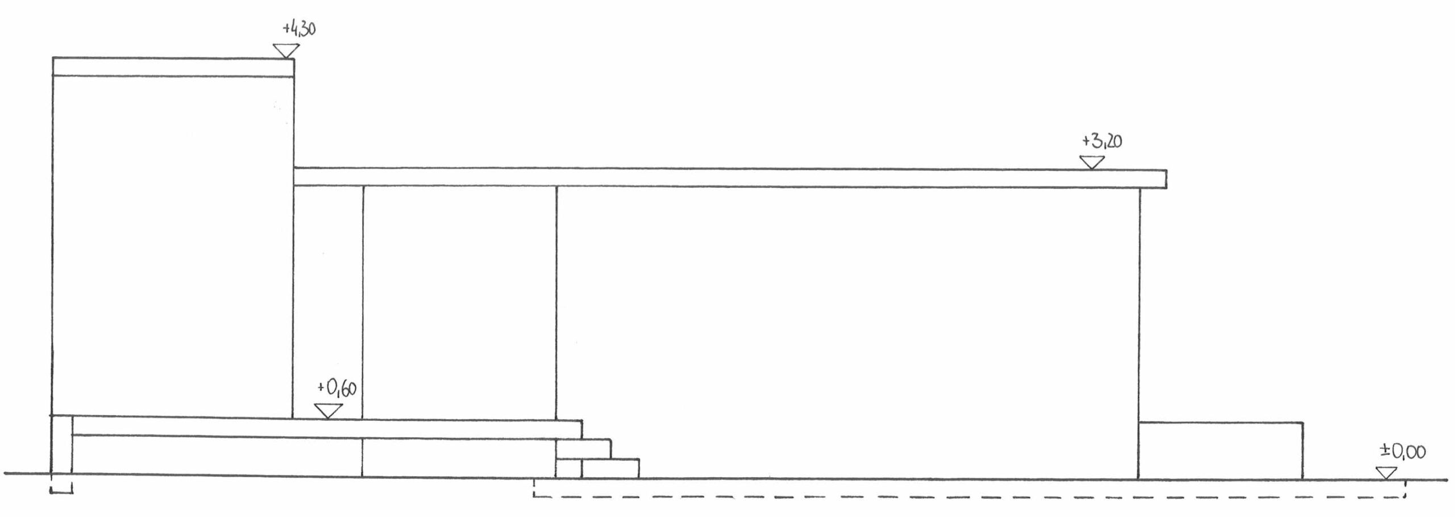
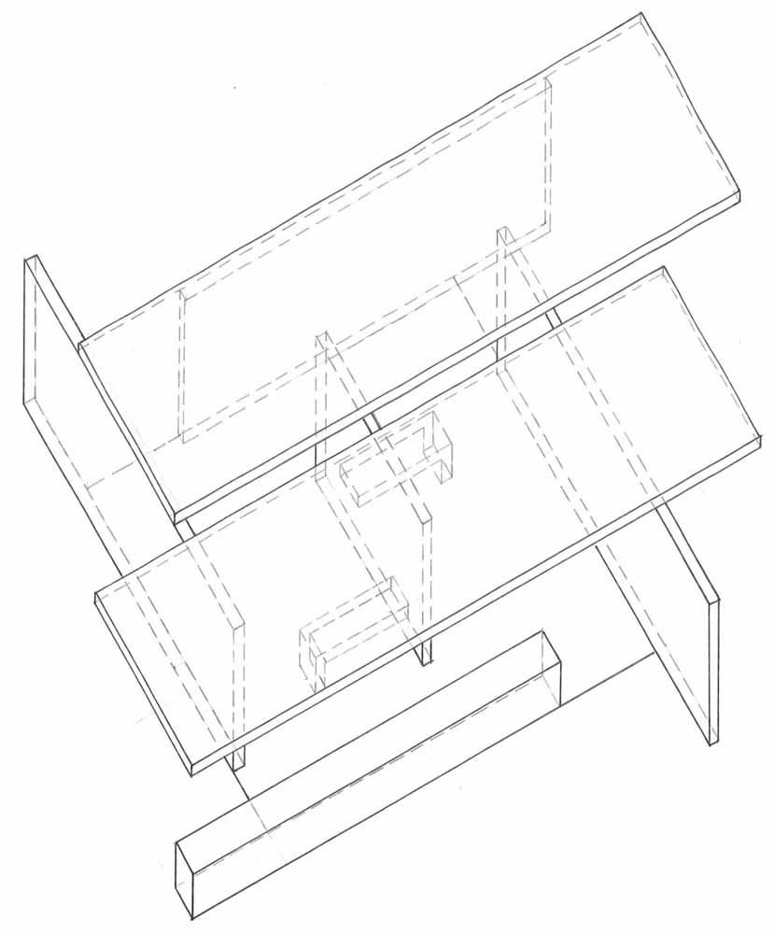

The design of the Panels Pavilion is the final exercise of the STEOP - the study entry and orientation phase - of the Construction Seminar in the first semester of the architecture course. The task is to design a space using only wall panels, floor and ceiling slabs. Incisions such as openings in the walls and ceilings should be deliberately avoided. The openings should only be created by moving, shifting and positioning the individual wall panels and ceilings. The different floor slabs form the base of the pavilion. The horizontally arranged panels and the vertically arranged wall panels should be designed independently of each other. This creates partial horizontal room closures, projections and recesses, canopies, roof openings, platforms, etc. In the following Concrete Exercise a casting model of a section of the pavilion is created by using a mold.












