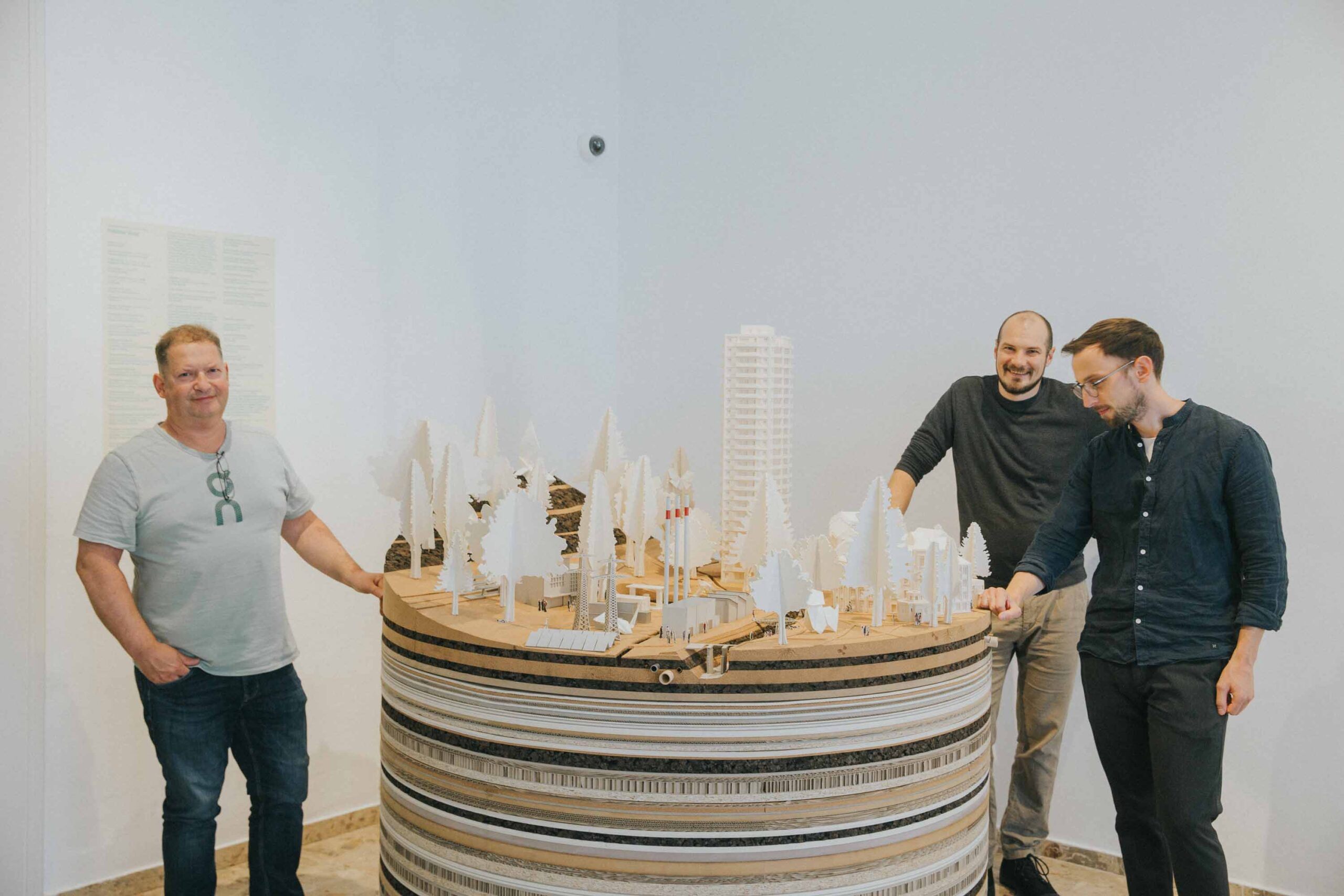
The Habitat Graz Model was developed as part of a course at the Institute of Urbanism with the support of the KOEN Institute and the Architectural Model Workshop for an exhibition at the Graz Museum. The starting point for the design was the idea of saving resources and the exclusive use of ecological materials. The choice fell on wood as the substructure, cork as the soil and different types of cardboard to represent the rock layers and the surroundings. The model is reminiscent of a drill core, the sediment layers were made from different thicknesses of cork, gray cardboard and corrugated cardboard. Infrastructure such as electricity pylons, PV systems and power lines illustrate human intervention above and below the earth's surface. The large dimensions of the model - a height of up to 1.80 m and a diameter of 1.60 m - give visitors the feeling of being part of this world.

The Habitat Graz Model was developed as part of a course at the Institute of Urbanism with the support of the KOEN Institute and the Architectural Model Workshop for an exhibition at the Graz Museum. The starting point for the design was the idea of saving resources and the exclusive use of ecological materials. The choice fell on wood as the substructure, cork as the soil and different types of cardboard to represent the rock layers and the surroundings. The model is reminiscent of a drill core, the sediment layers were made from different thicknesses of cork, gray cardboard and corrugated cardboard. Infrastructure such as electricity pylons, PV systems and power lines illustrate human intervention above and below the earth's surface. The large dimensions of the model - a height of up to 1.80 m and a diameter of 1.60 m - give visitors the feeling of being part of this world.
