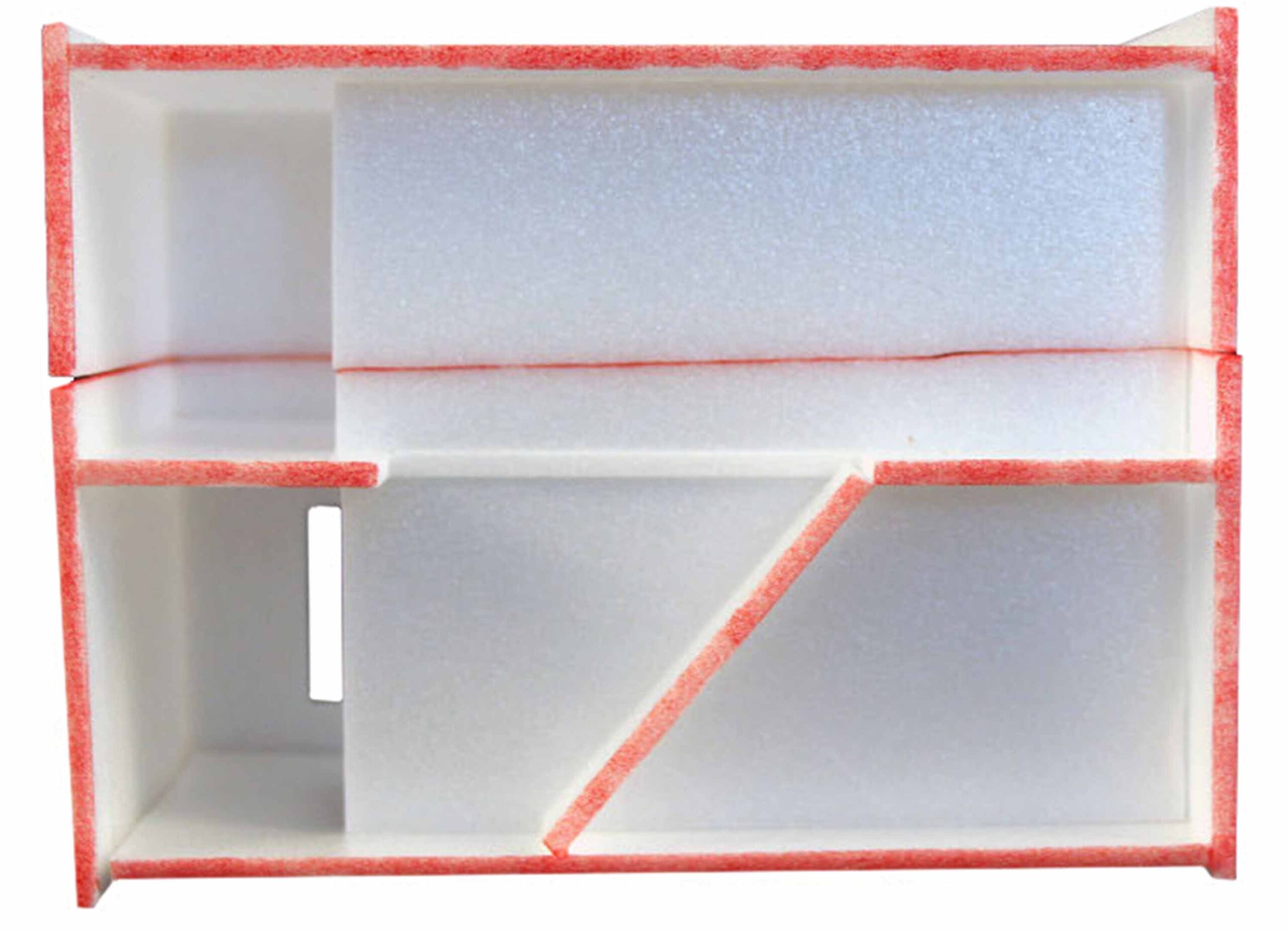
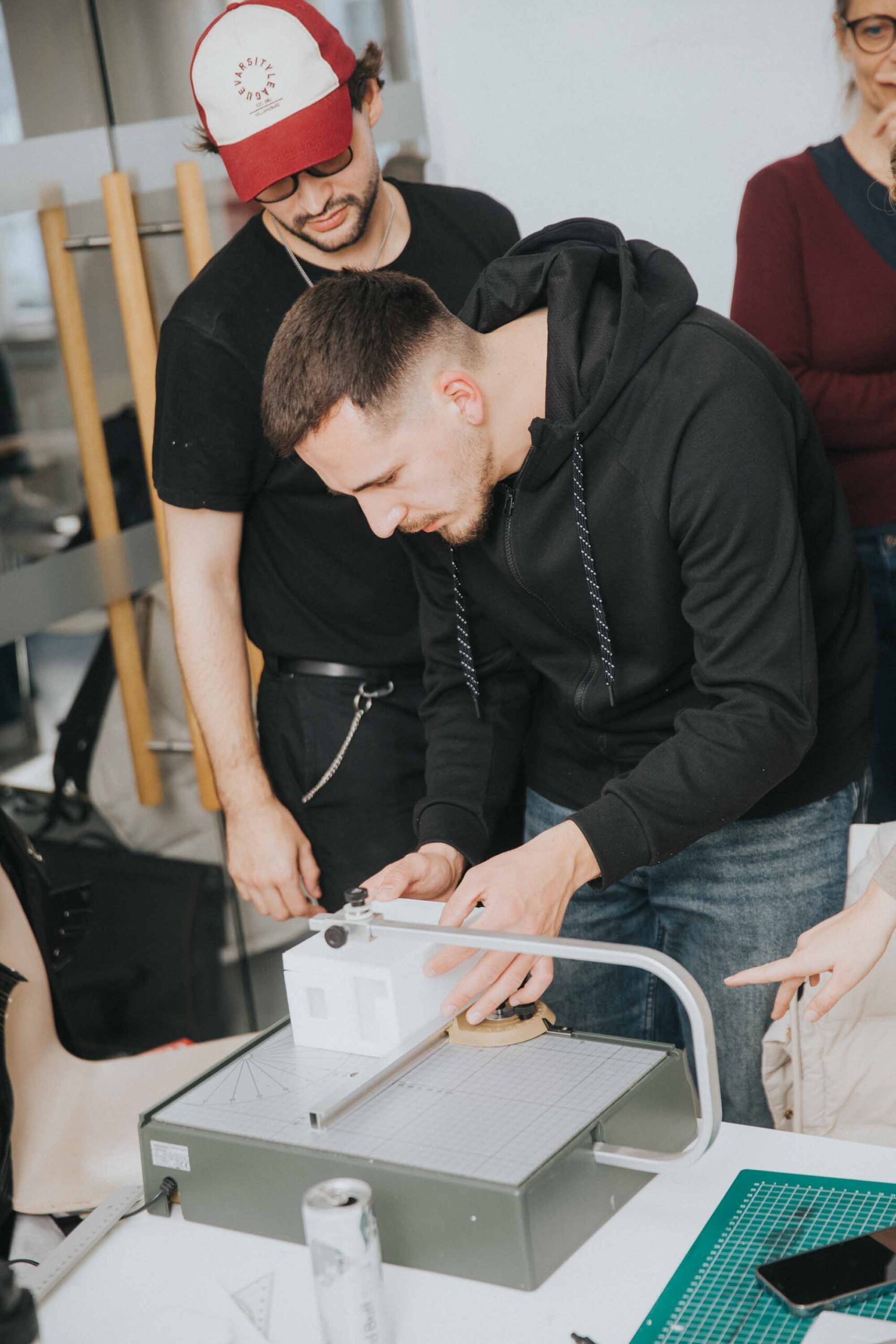
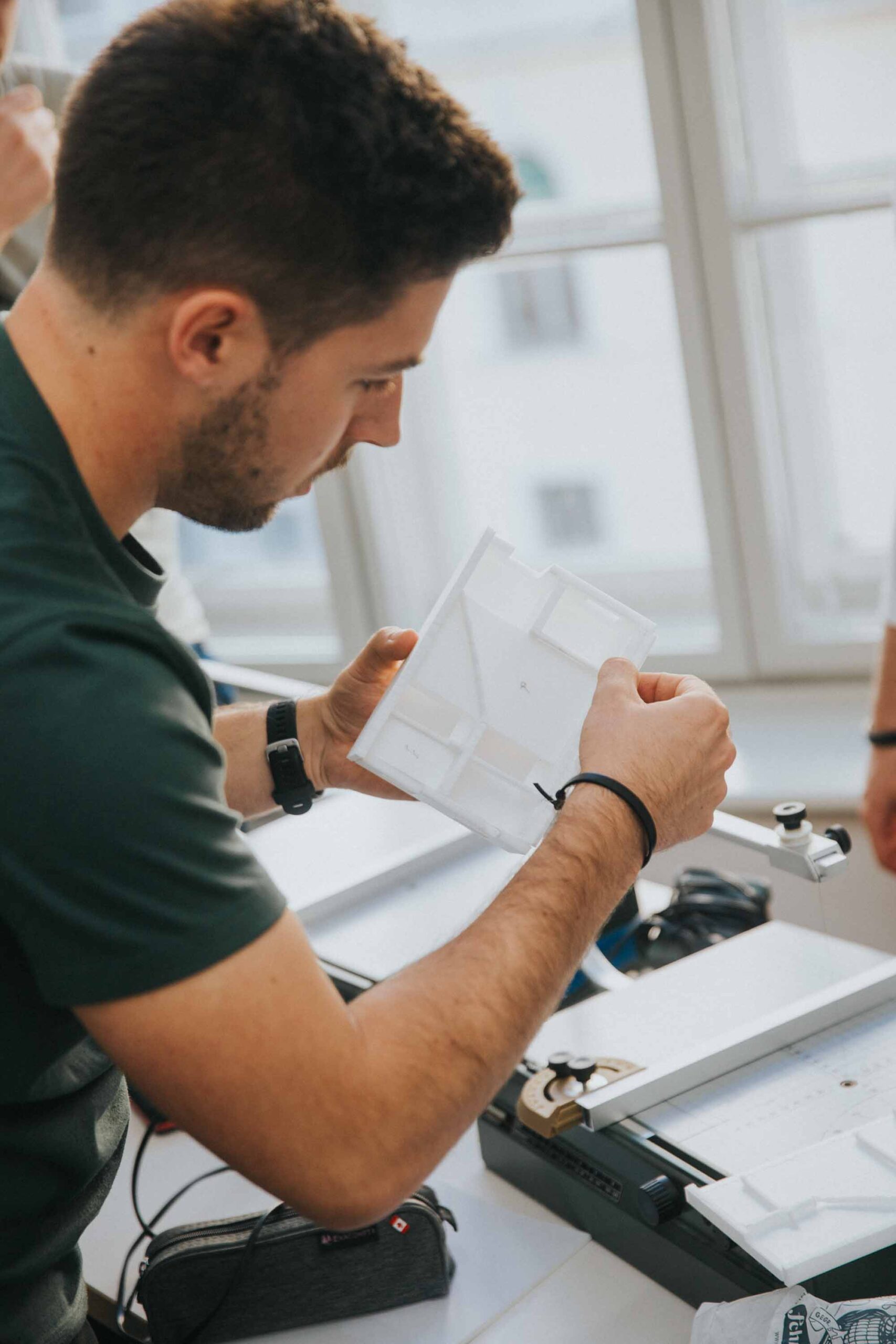
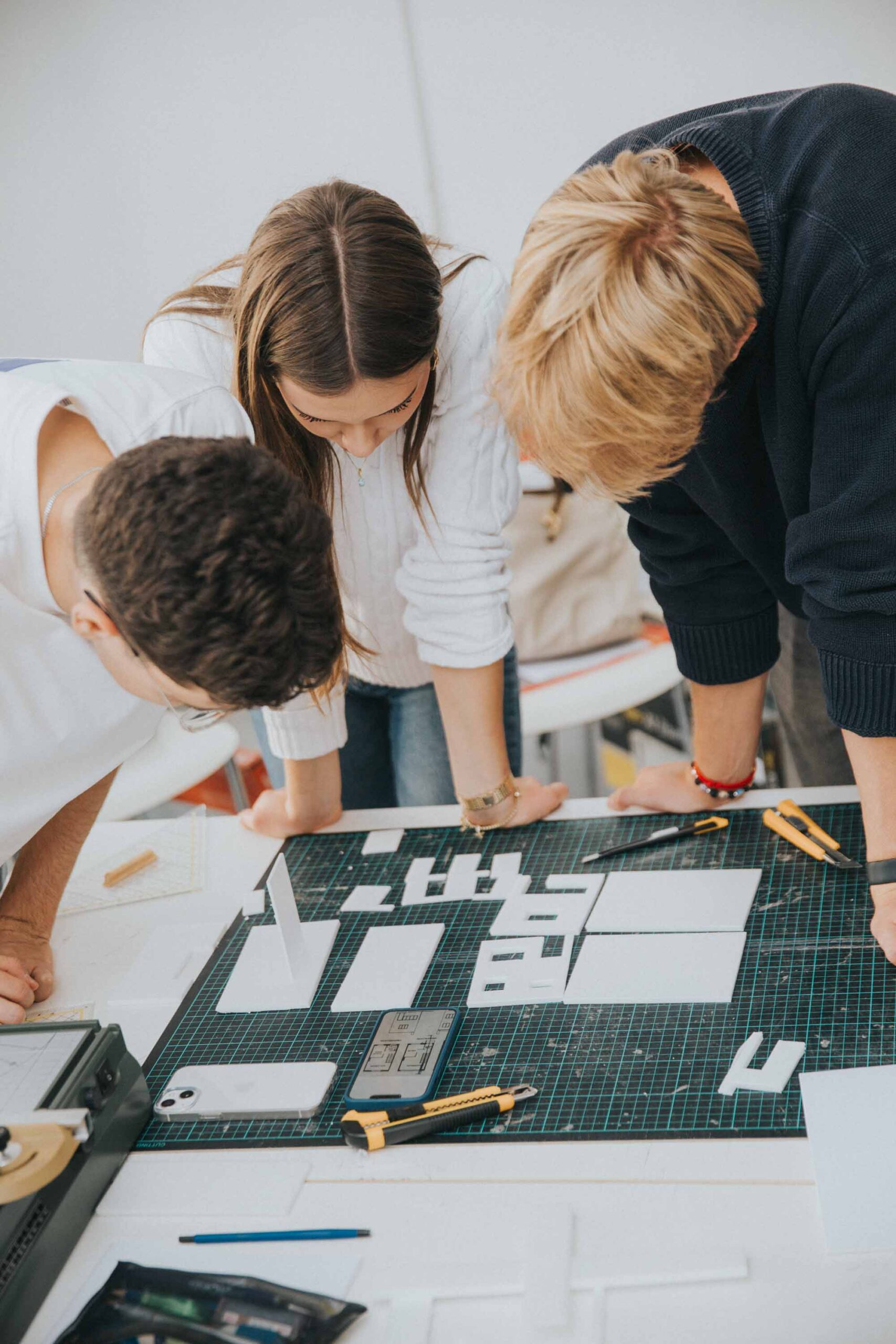
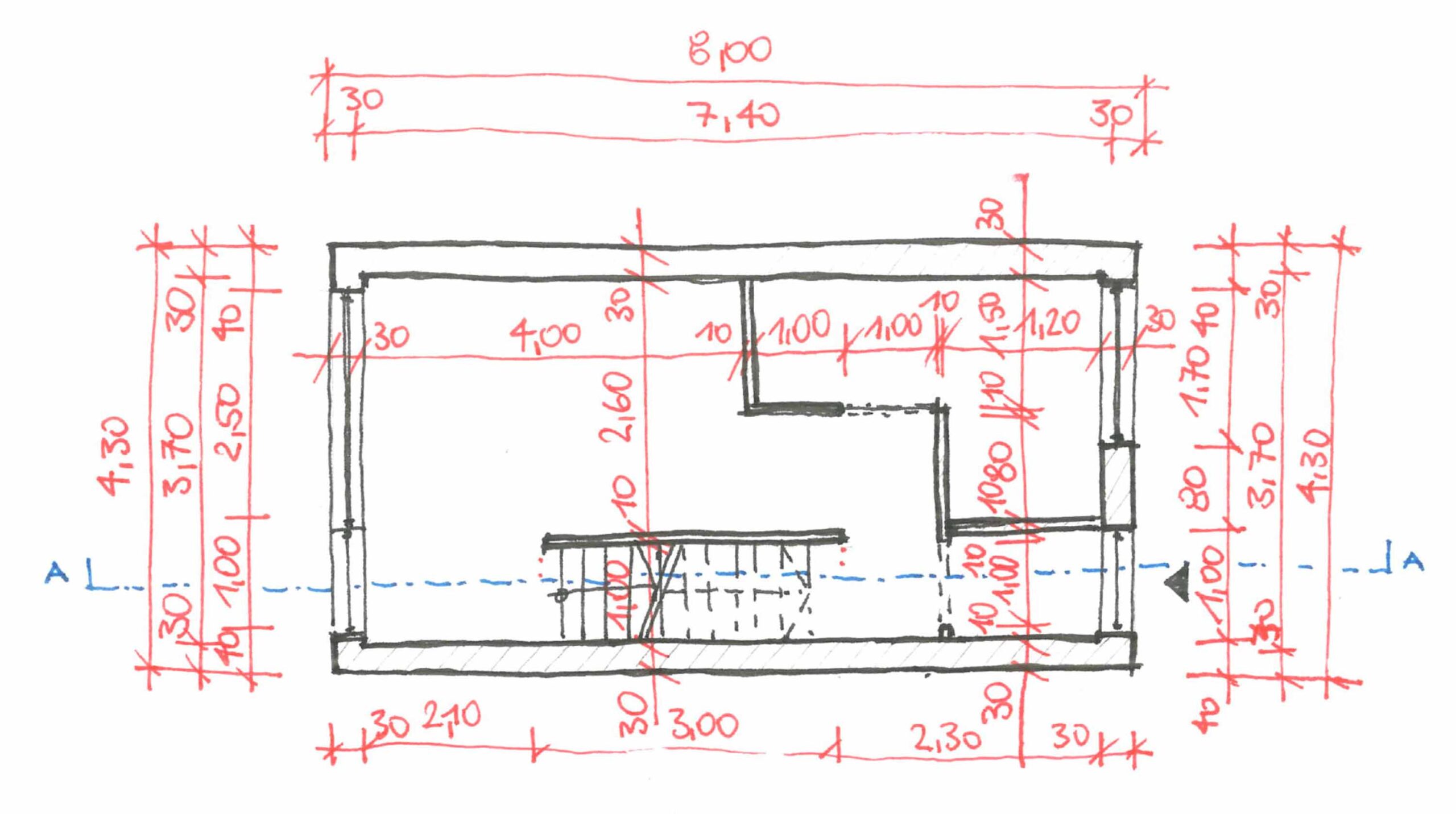
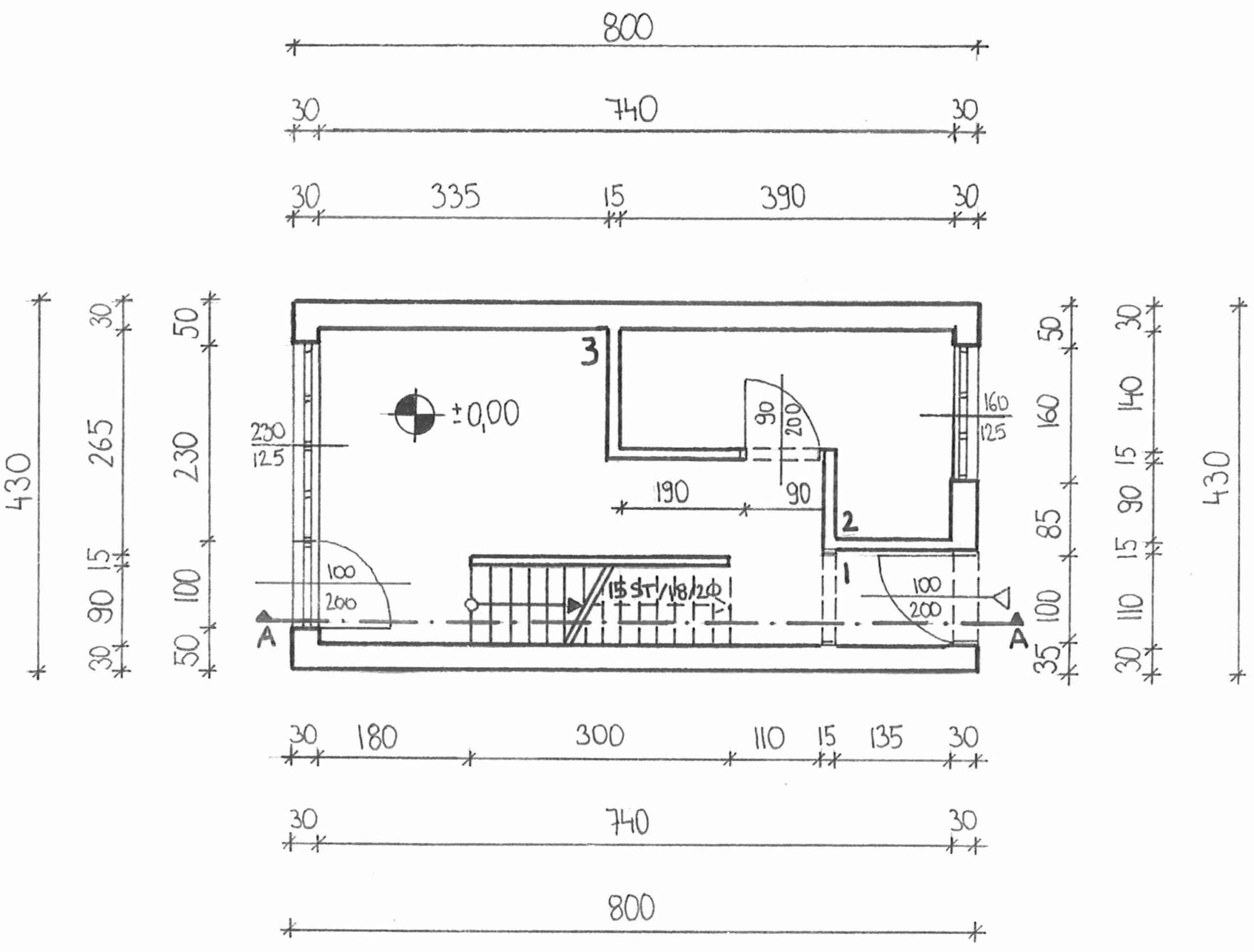
At the beginning of their architectural studies, many students draw a floor plan, a view and a section to a given scale for the first time. The concept of the task The Cut Through House is deliberately striking. The students build models from polystyrene on a scale of 1:100 and cut them horizontally and vertically with the help of a polystyrene cutter. For the models, projects from the Werkbundsiedlung in Vienna are recreated, such as a house by the architect Margarete Schütte-Lihotzky. In the second part of the exercise, the now visible cut edges are drawn in analog plans.
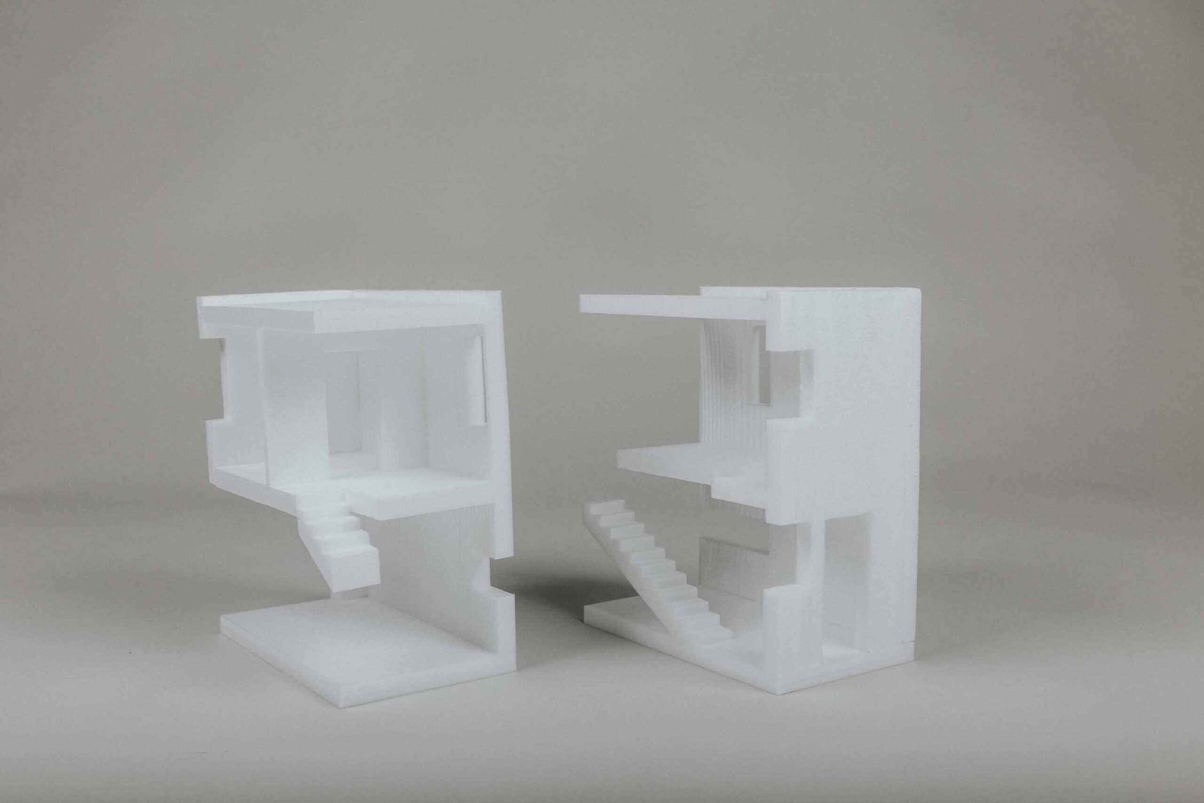
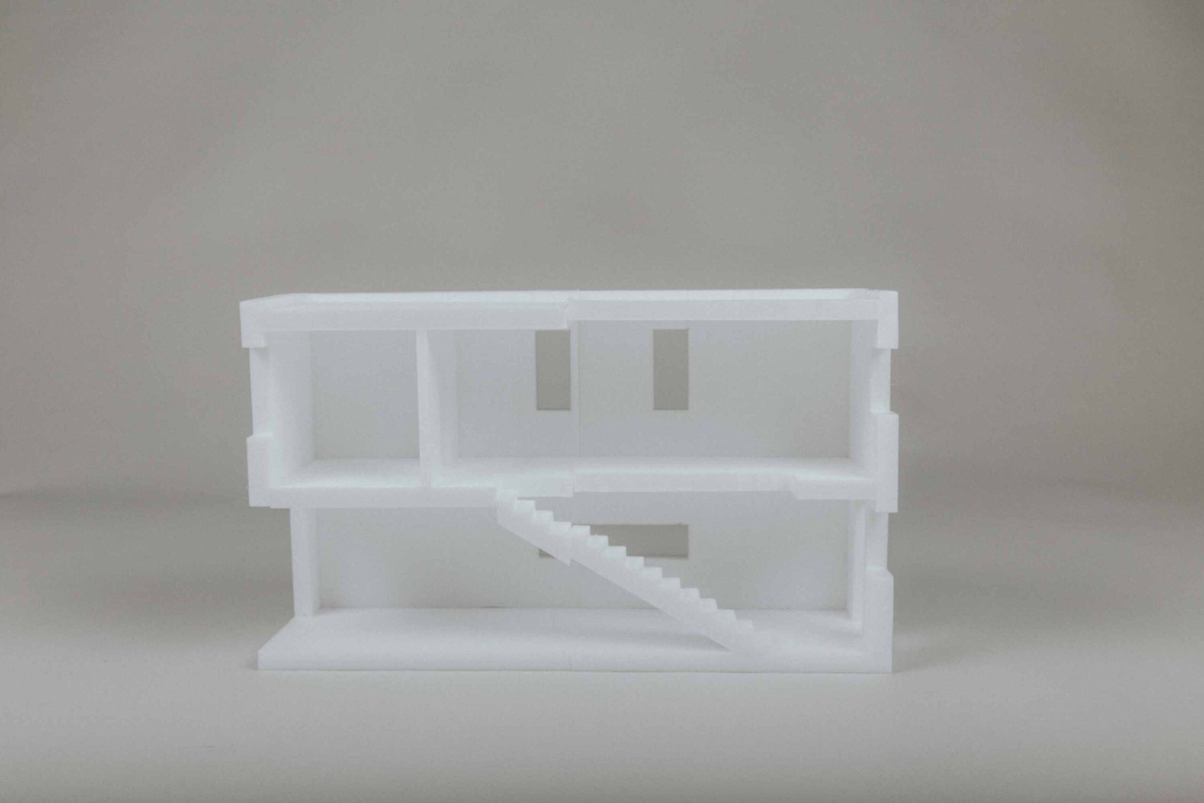
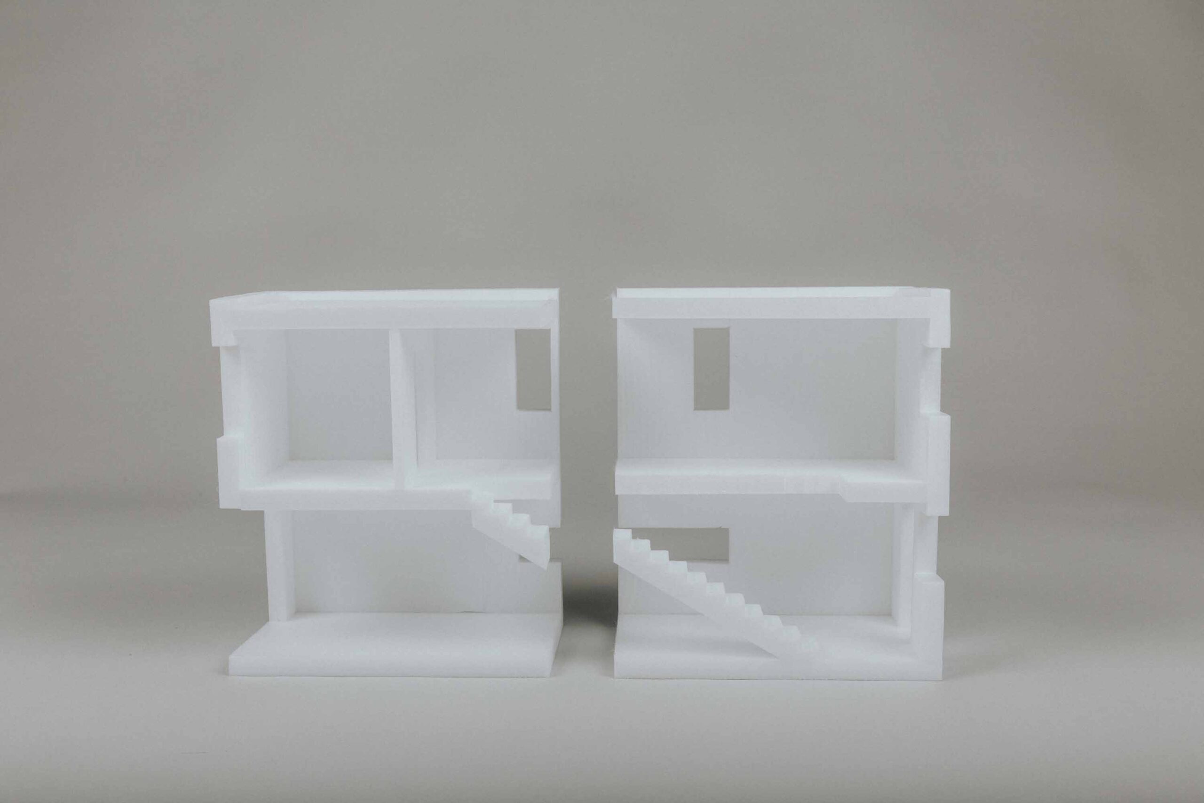

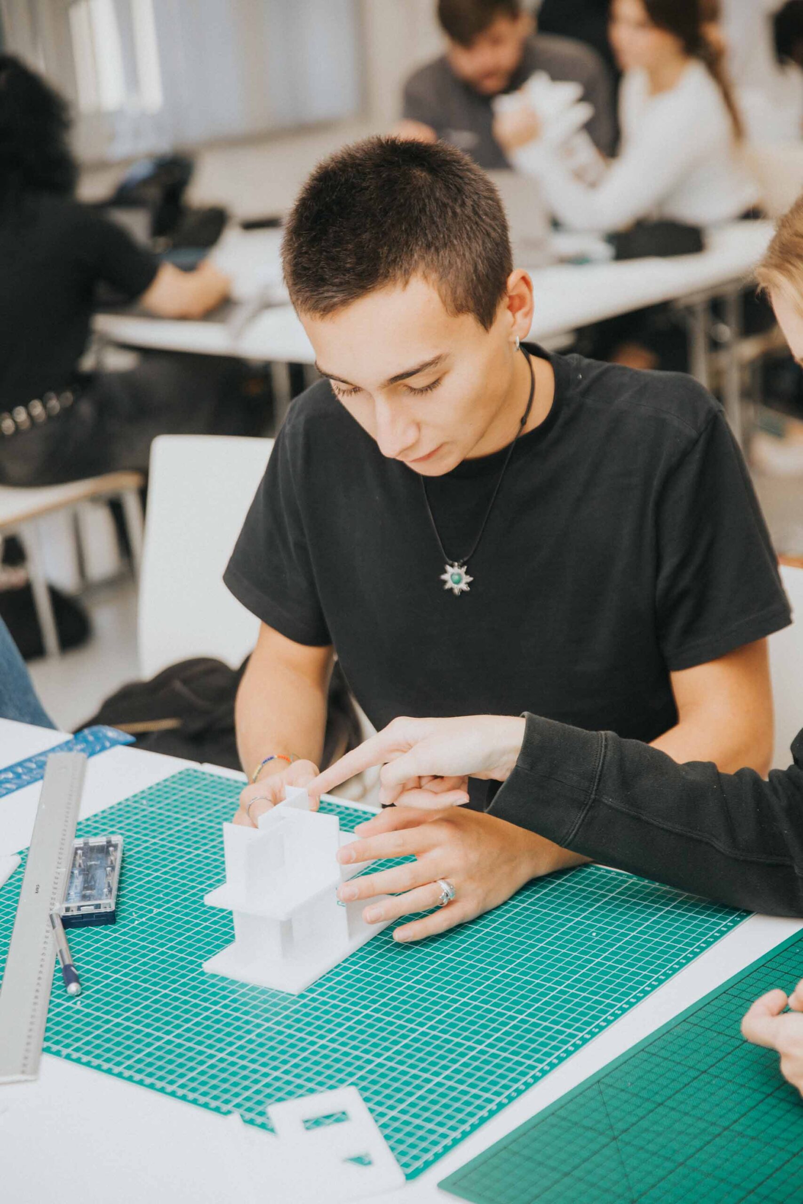
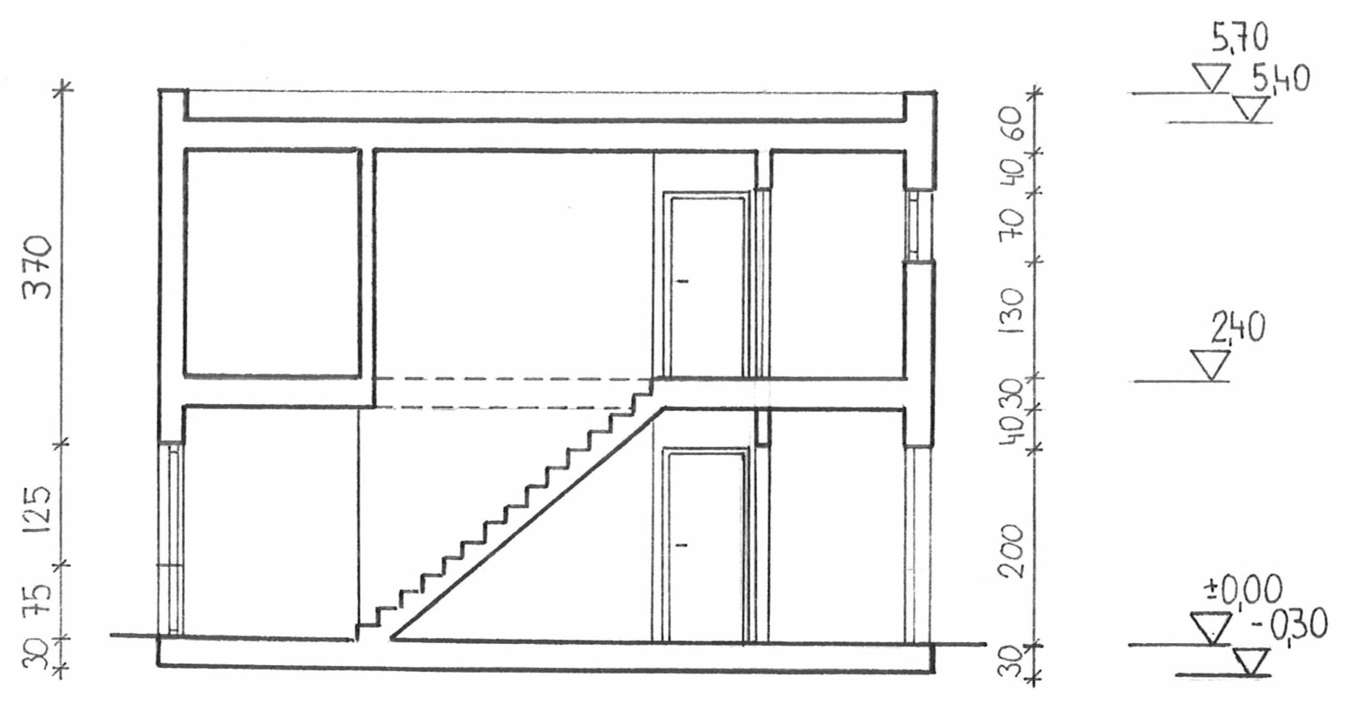
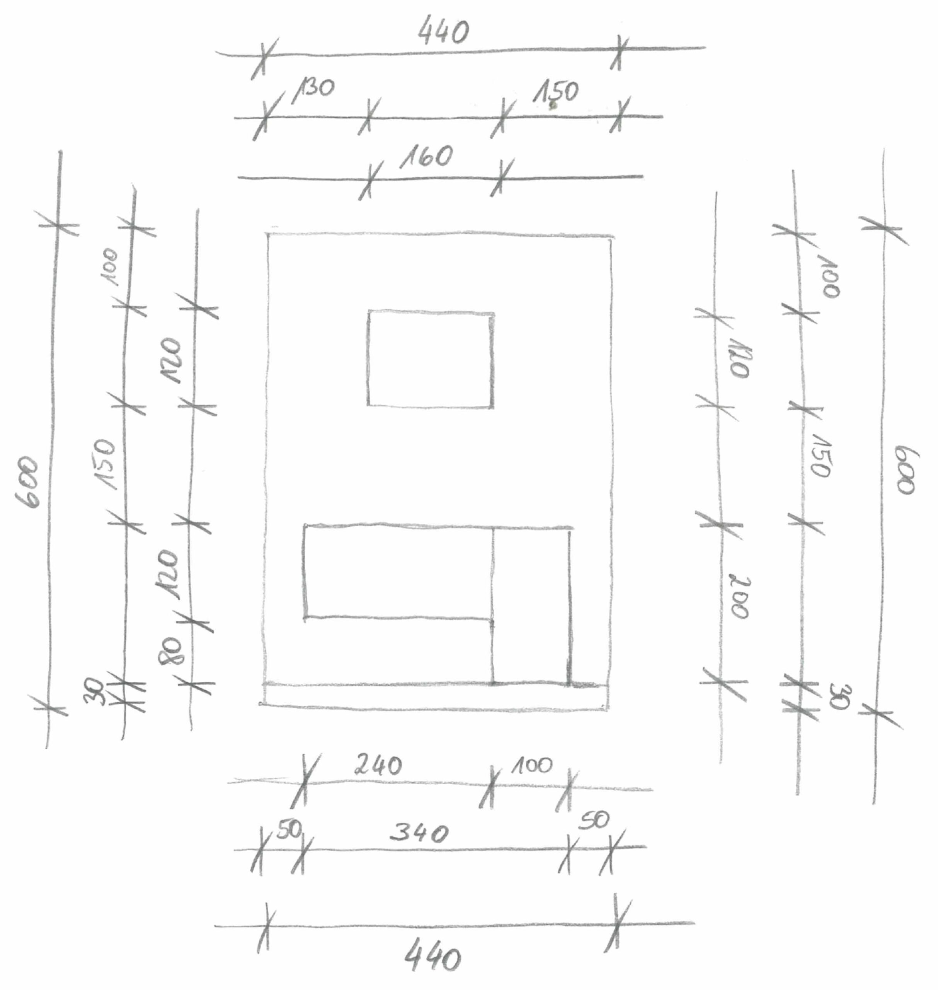
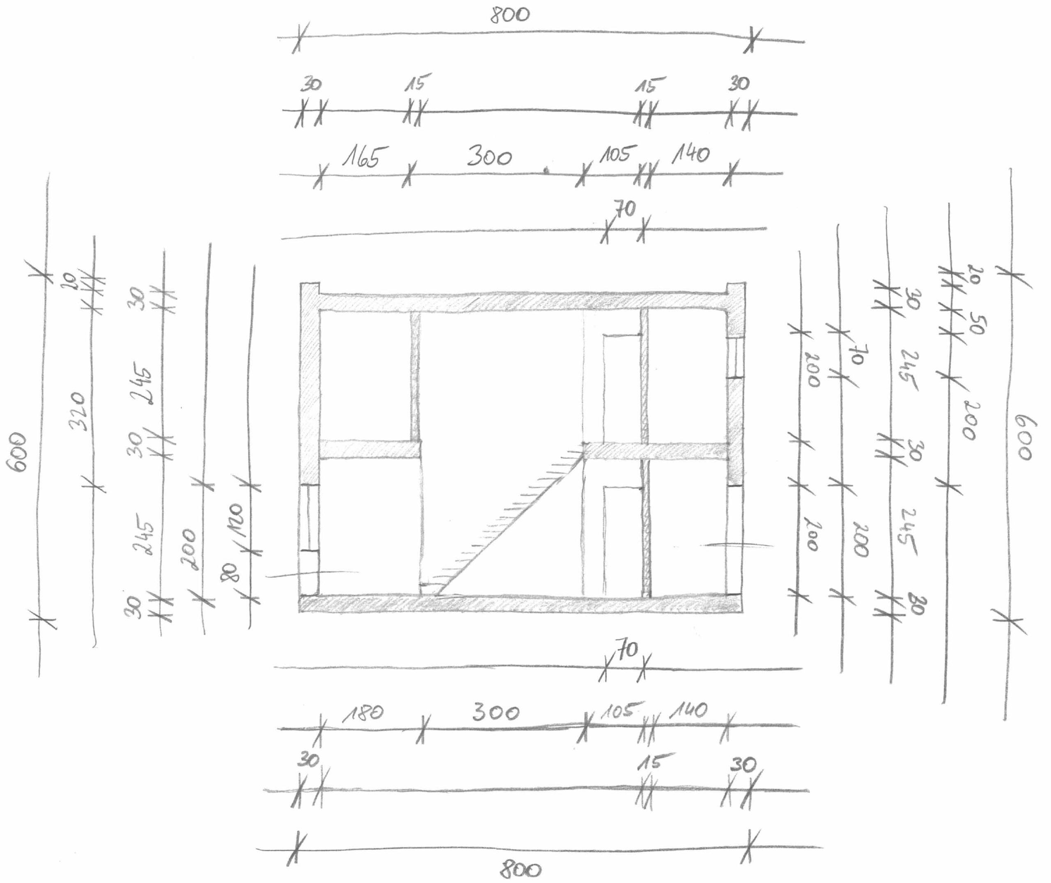


At the beginning of their architectural studies, many students draw a floor plan, a view and a section to a given scale for the first time. The concept of the task The Cut Through House is deliberately striking. The students build models from polystyrene on a scale of 1:100 and cut them horizontally and vertically with the help of a polystyrene cutter. For the models, projects from the Werkbundsiedlung in Vienna are recreated, such as a house by the architect Margarete Schütte-Lihotzky. In the second part of the exercise, the now visible cut edges are drawn in analog plans.












