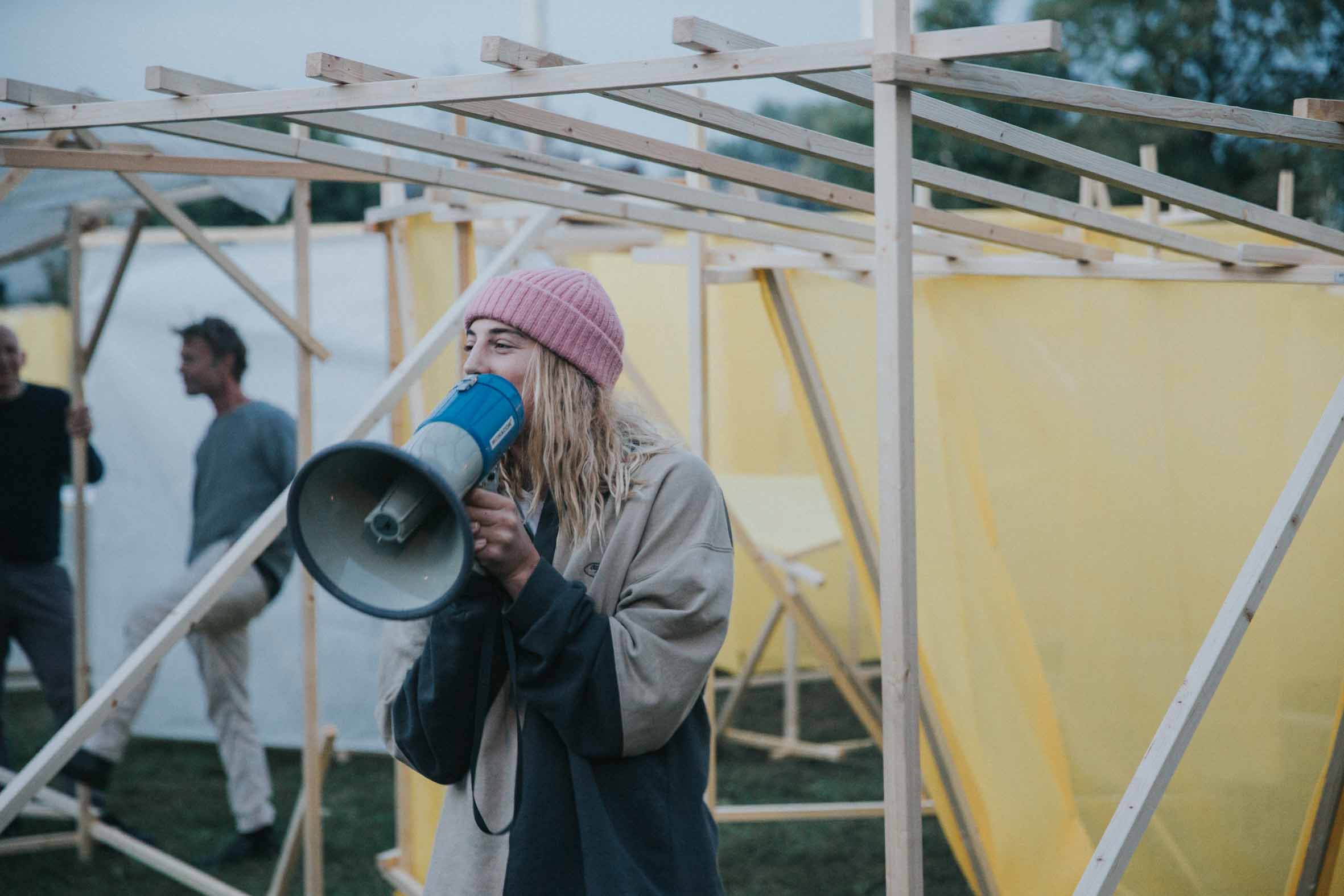
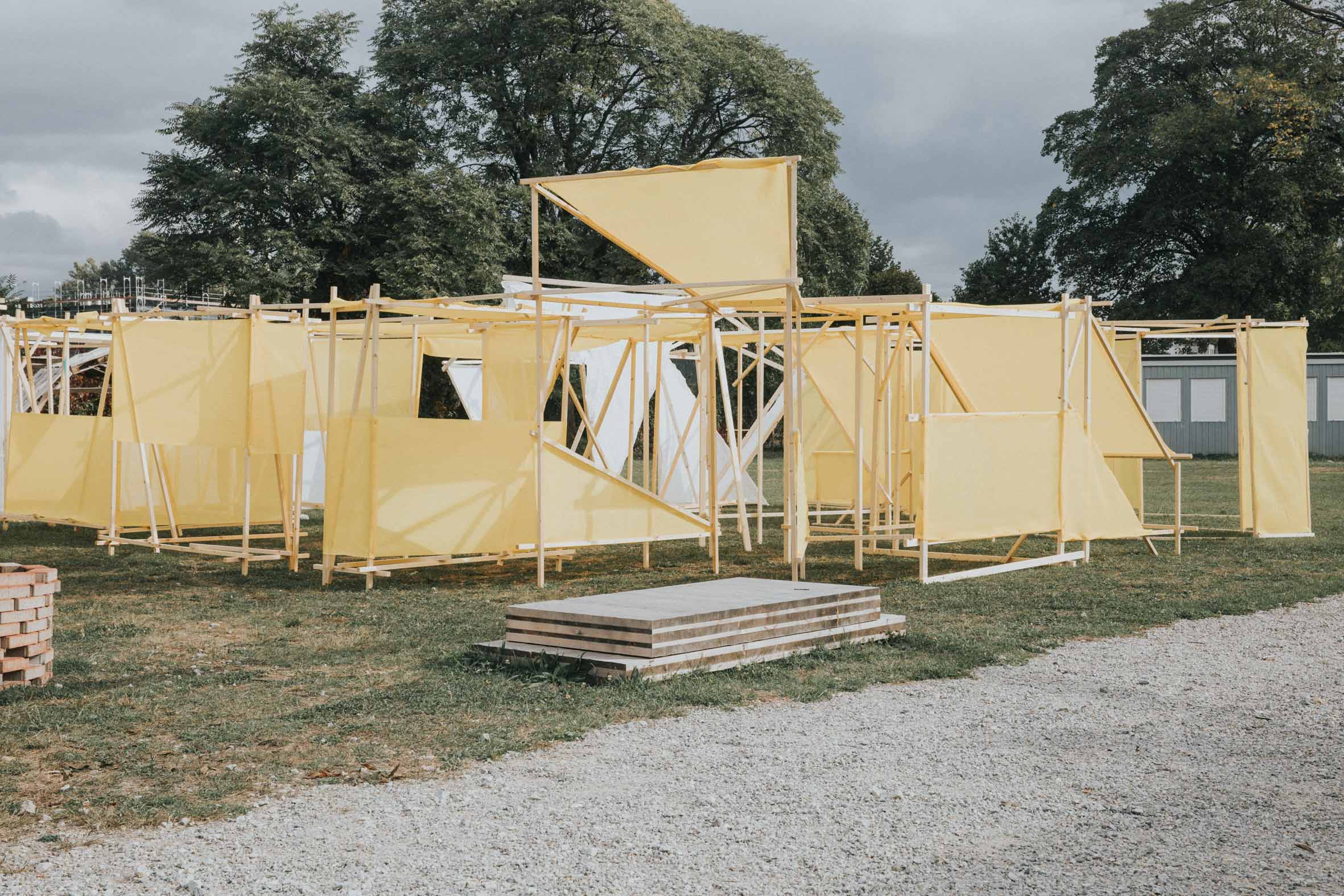
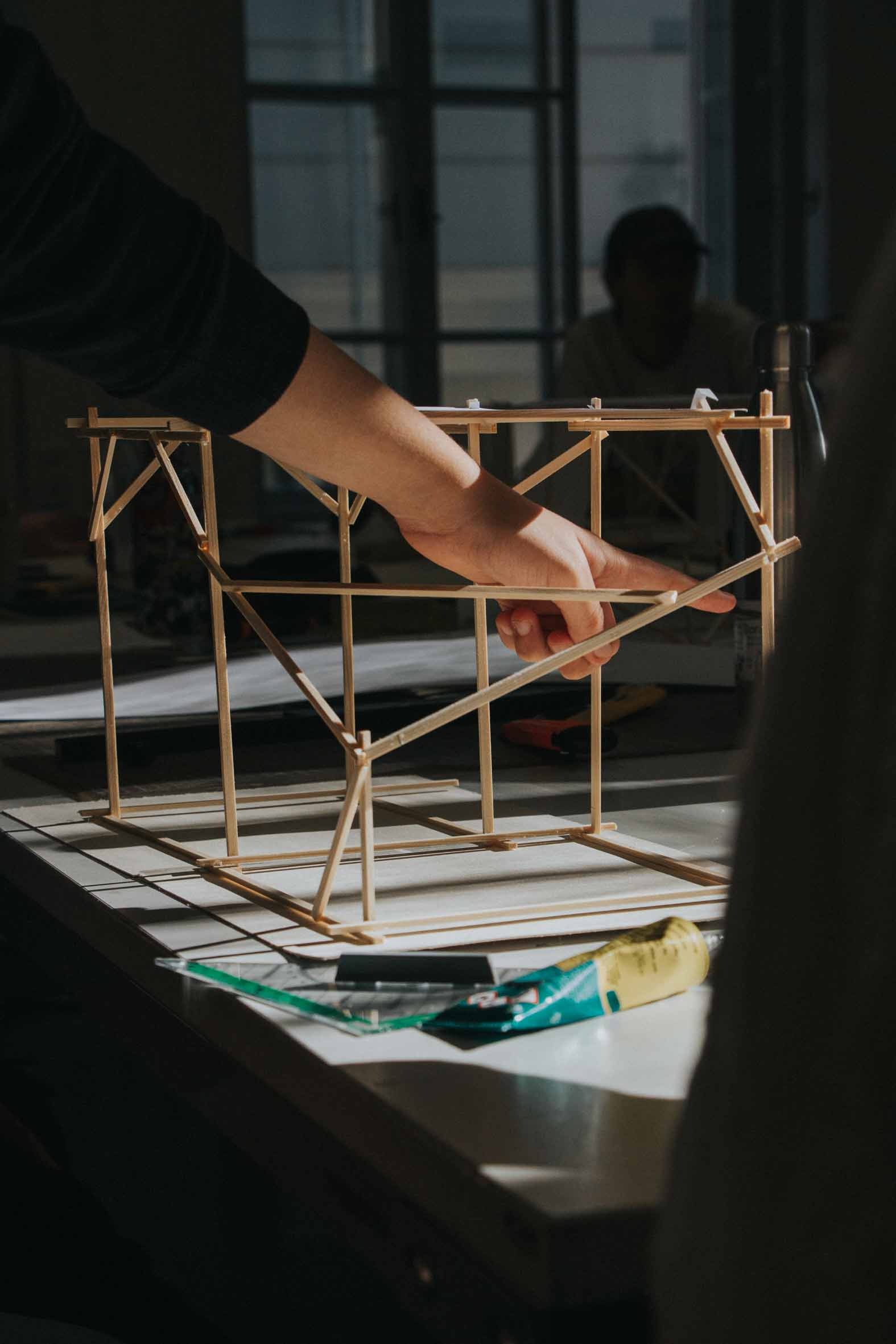
Together with 13 lectures, 180 students developed a temporary settlement on the Club Hybrids outdoor area. In several design phases, concepts were developed with working models on a scale of 1:10 up to a 1:1 construction consisting of wooden slats and fabrics. The purpose of the task was to give the students a feeling for proportion of spaces, cooperation and design development. In these first three days of their studies, they were able to become familiar with the entire design process, from an idea to a model to the actual construction of a structure. A main focus was the economical use of the materials provided. Finally, the entire work was presented by the several design groups on site and the workshop was concluded with a small party.
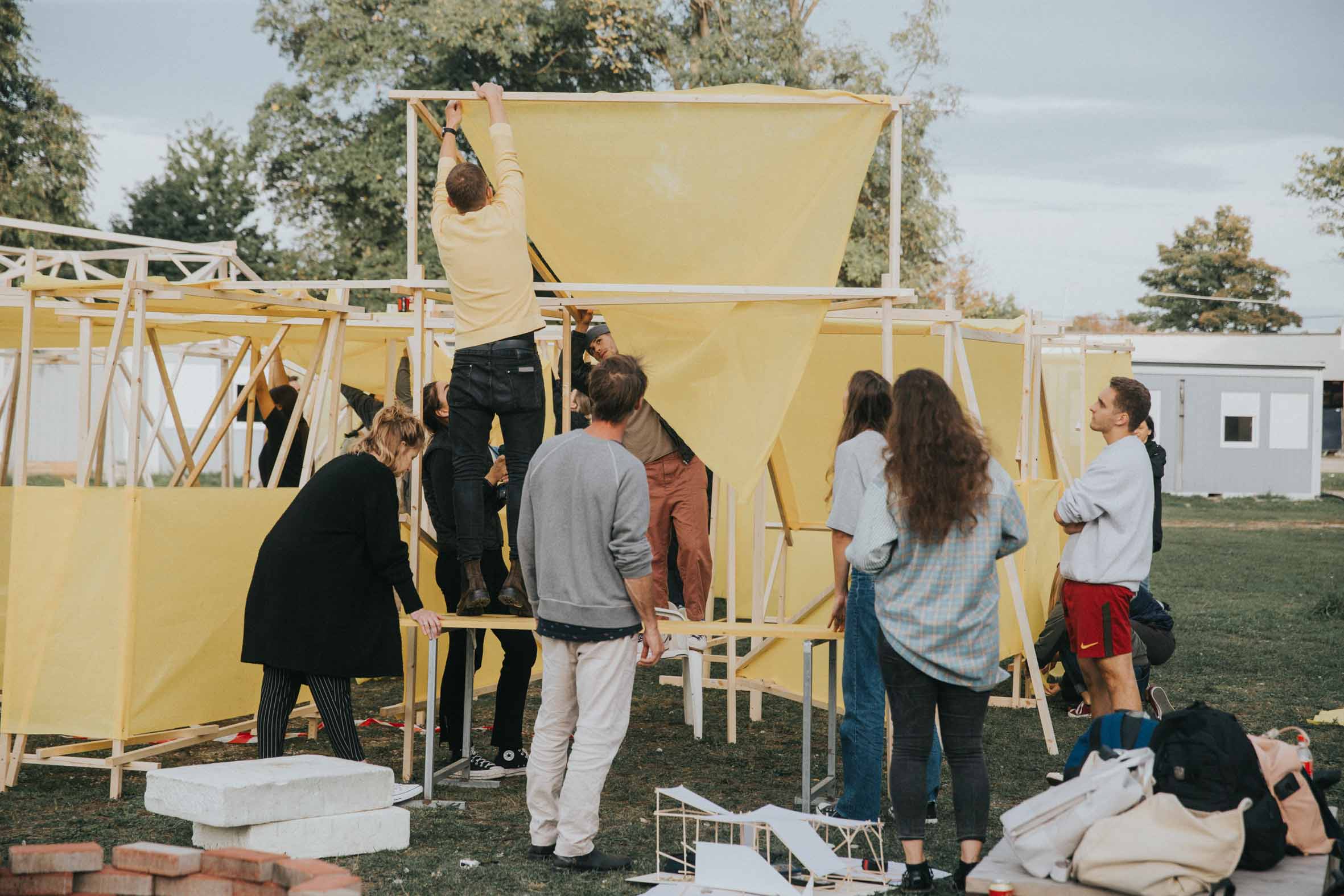
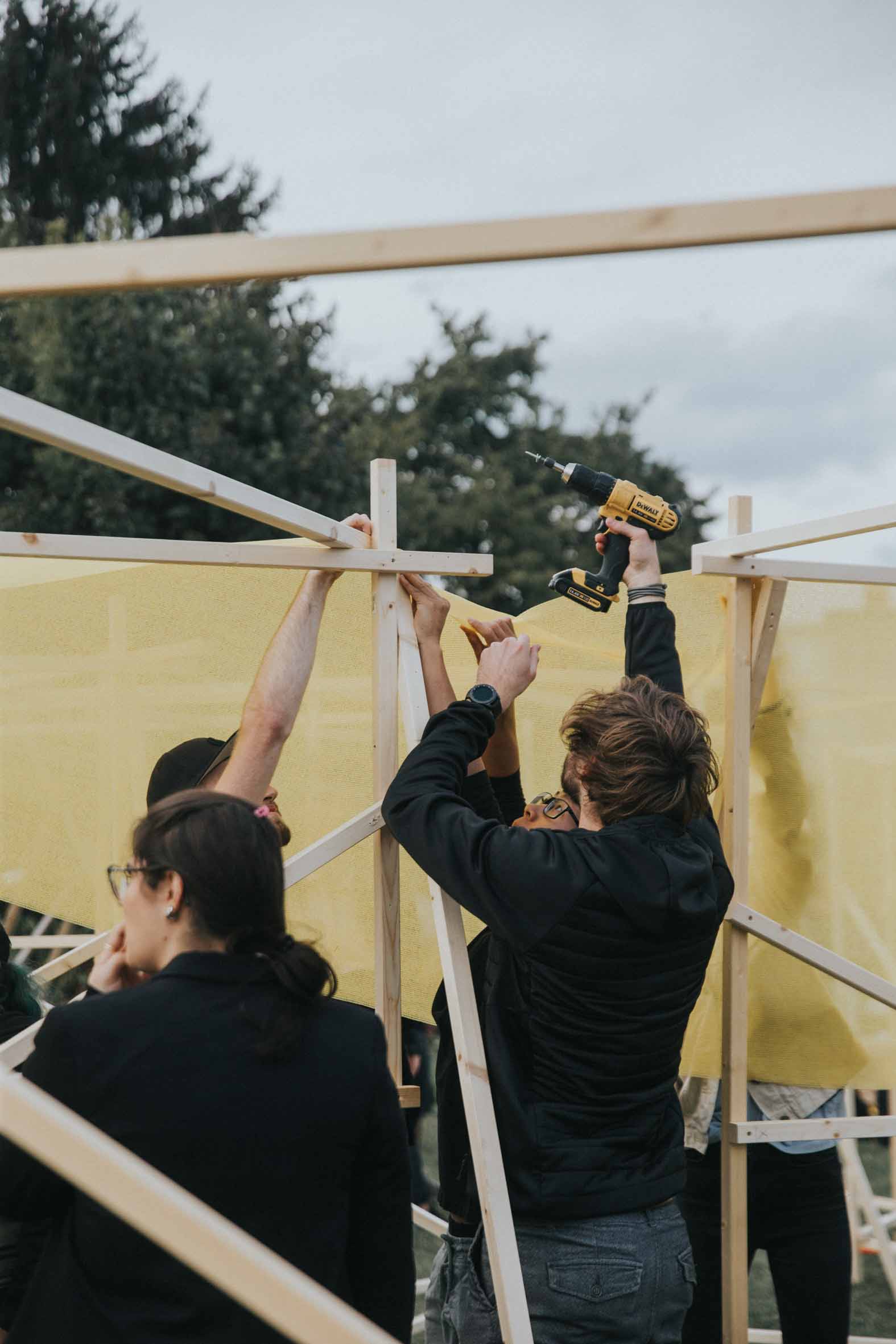
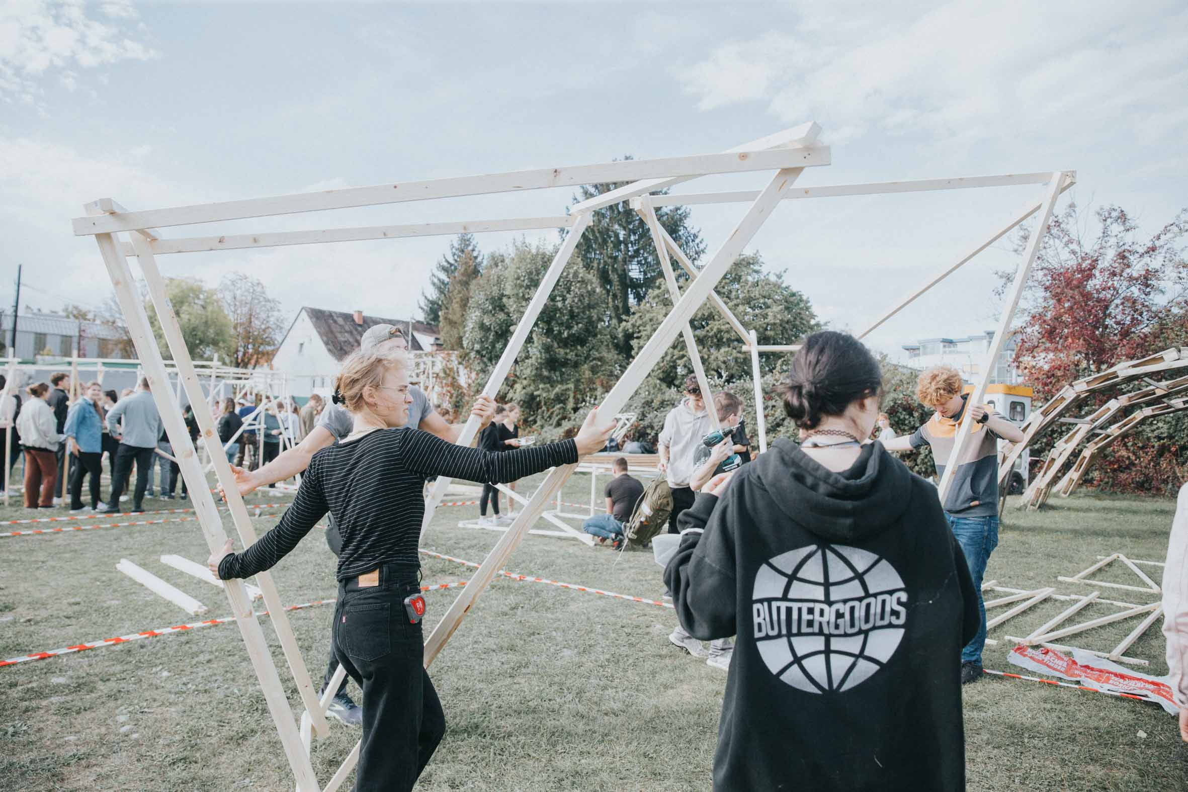
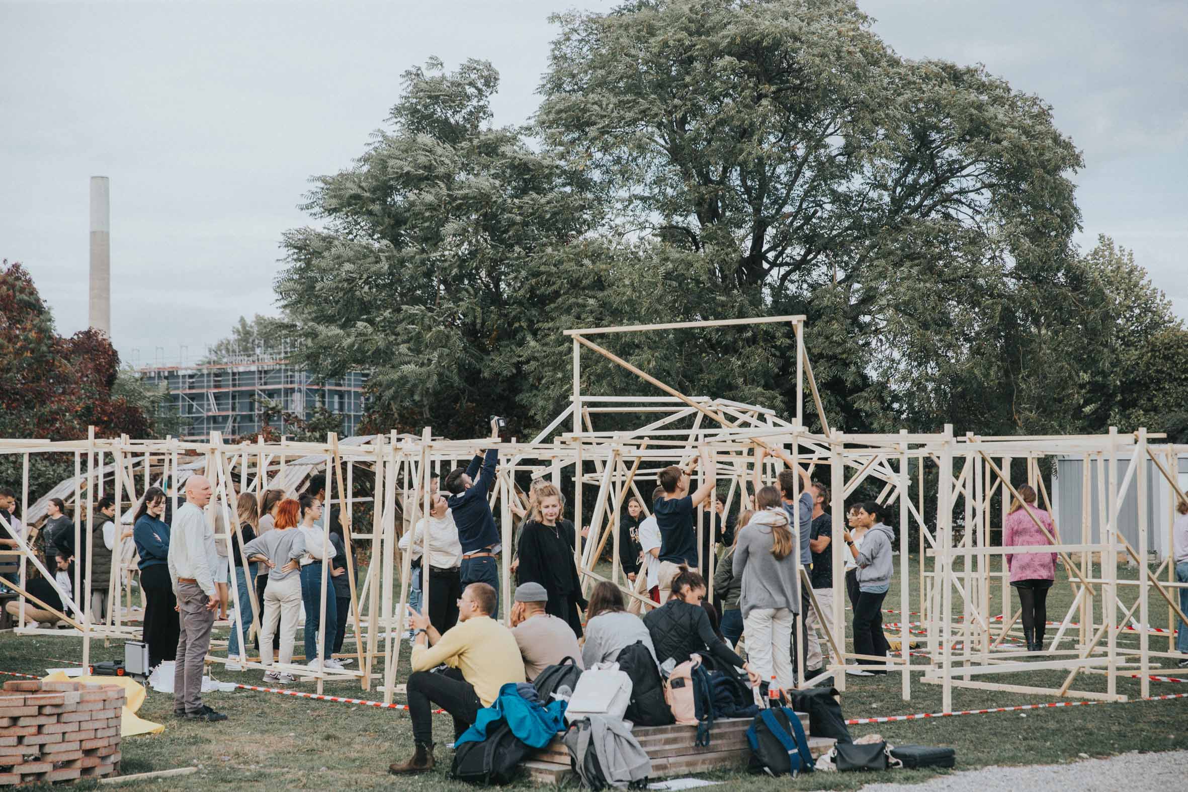
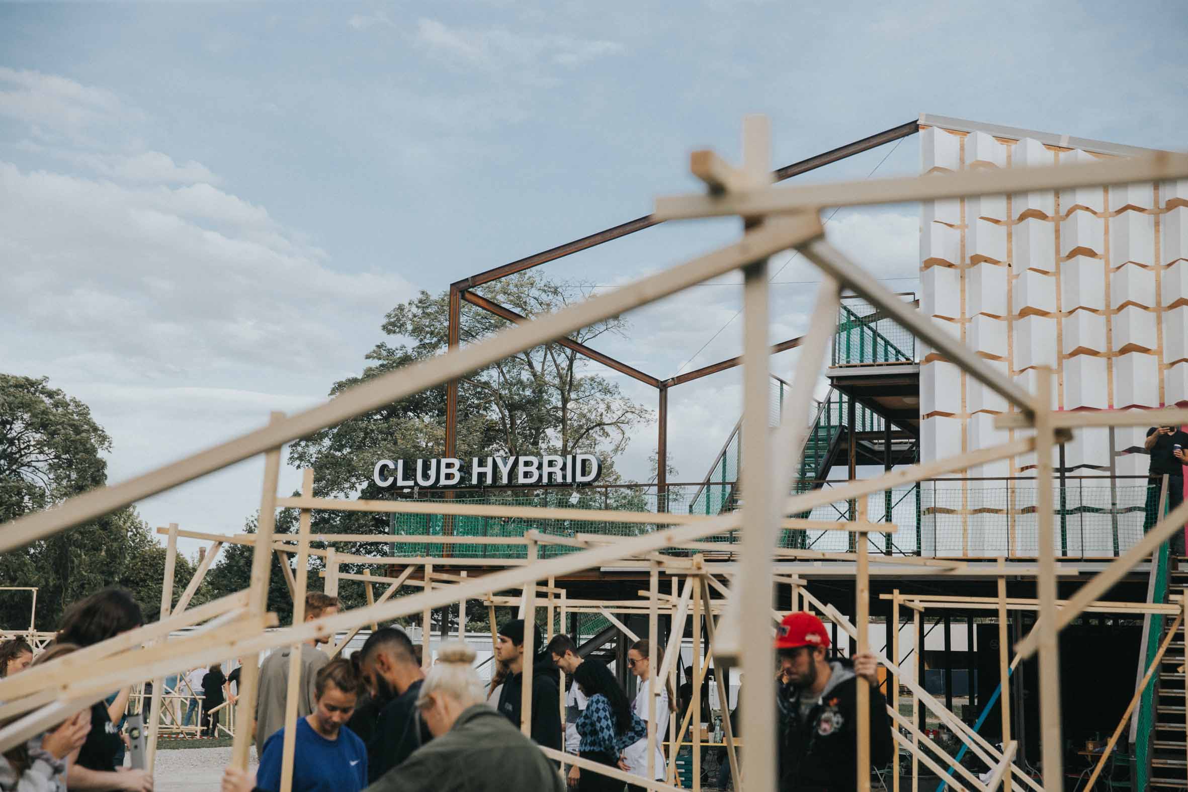
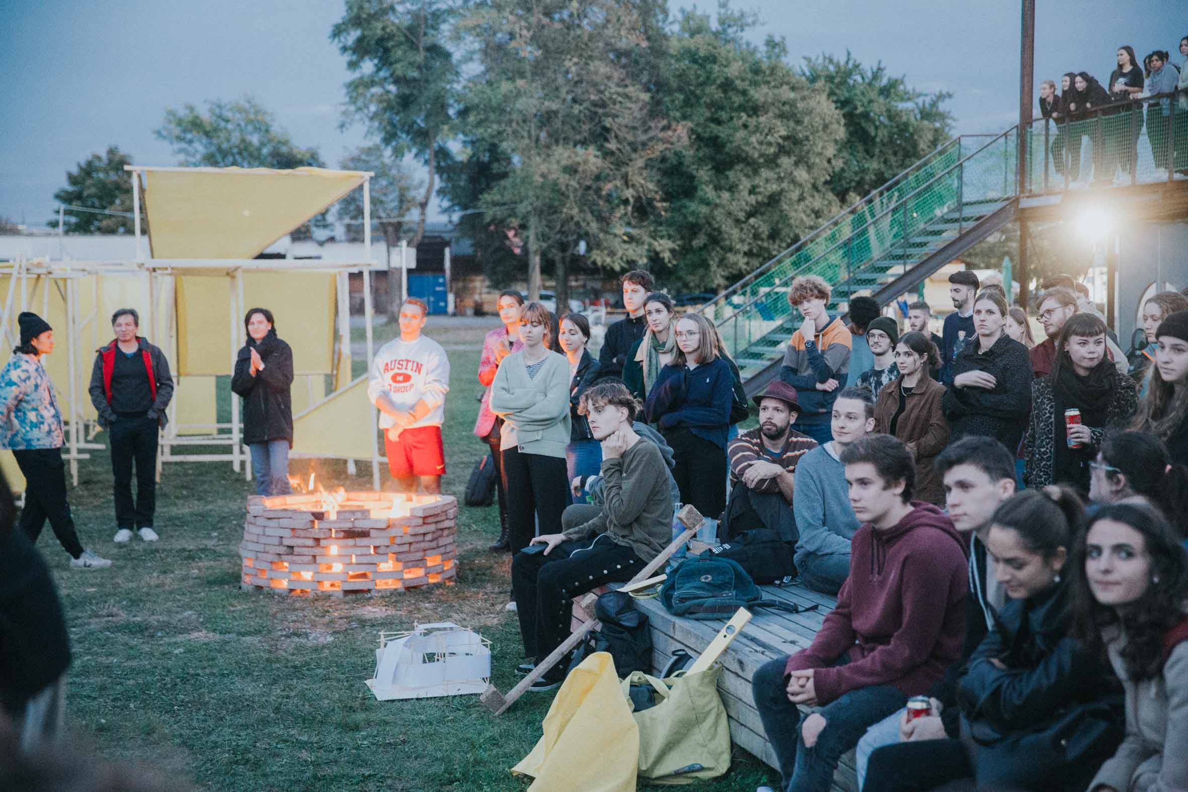


Together with 13 lectures, 180 students developed a temporary settlement on the Club Hybrids outdoor area. In several design phases, concepts were developed with working models on a scale of 1:10 up to a 1:1 construction consisting of wooden slats and fabrics. The purpose of the task was to give the students a feeling for proportion of spaces, cooperation and design development. In these first three days of their studies, they were able to become familiar with the entire design process, from an idea to a model to the actual construction of a structure. A main focus was the economical use of the materials provided. Finally, the entire work was presented by the several design groups on site and the workshop was concluded with a small party.







