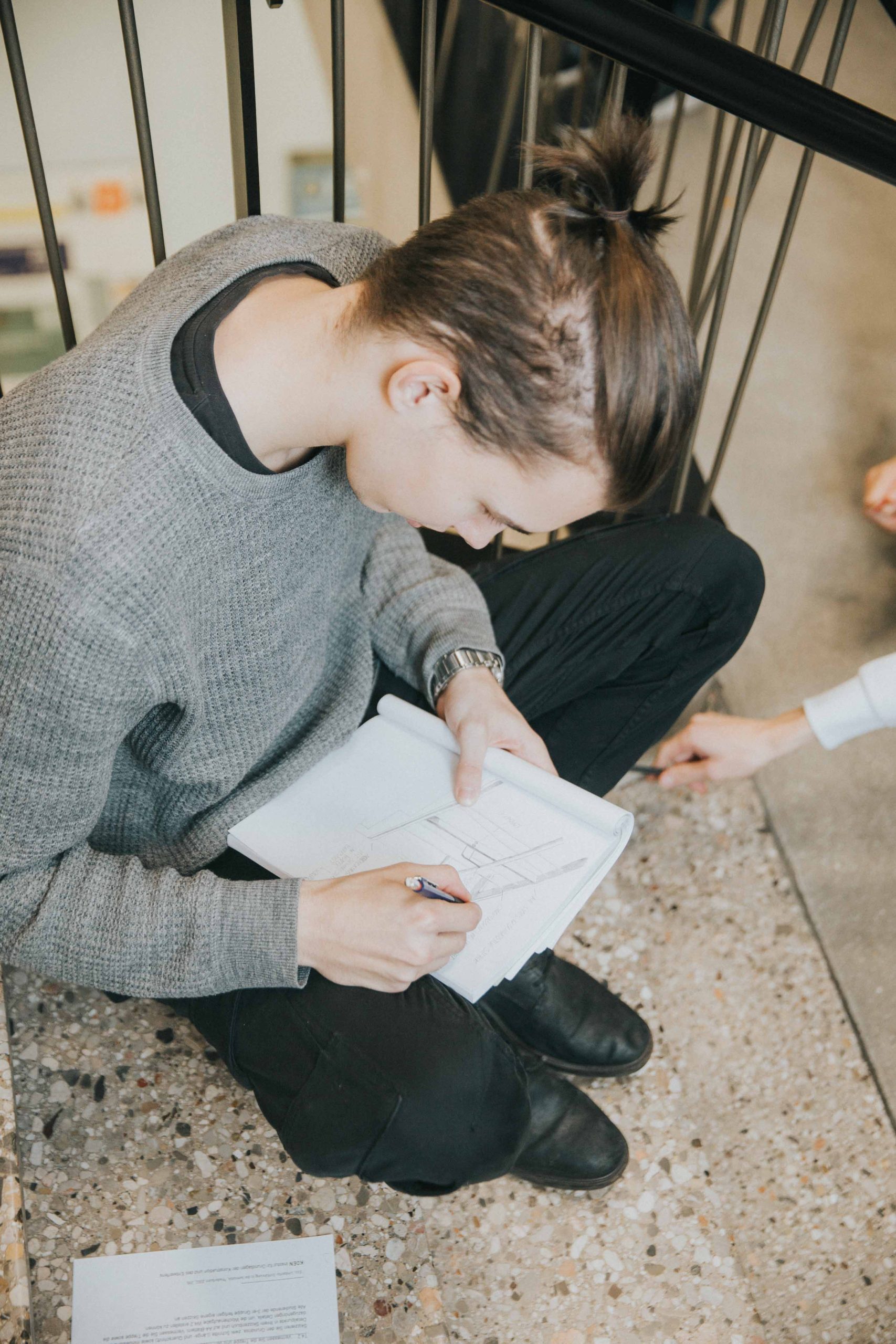
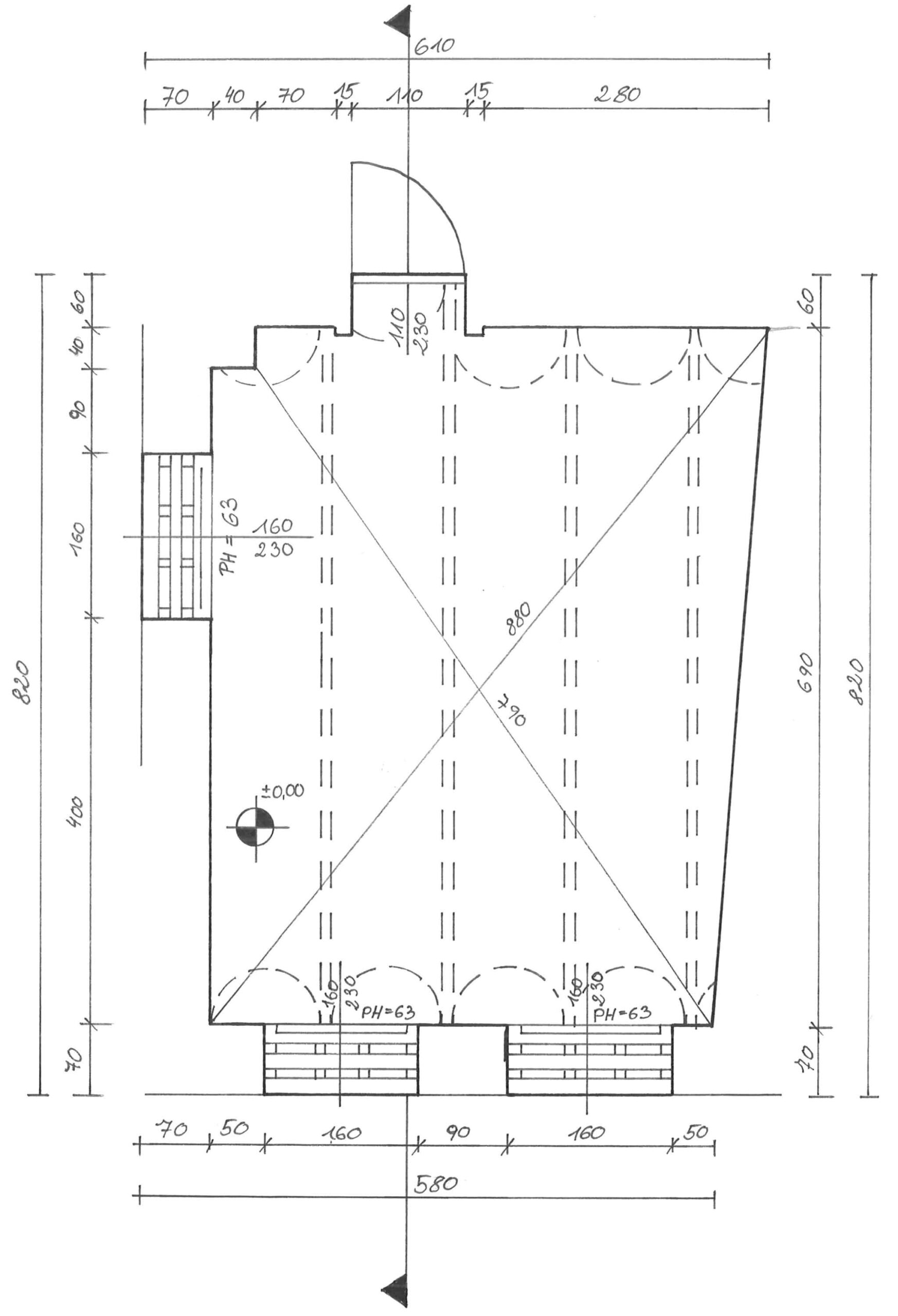
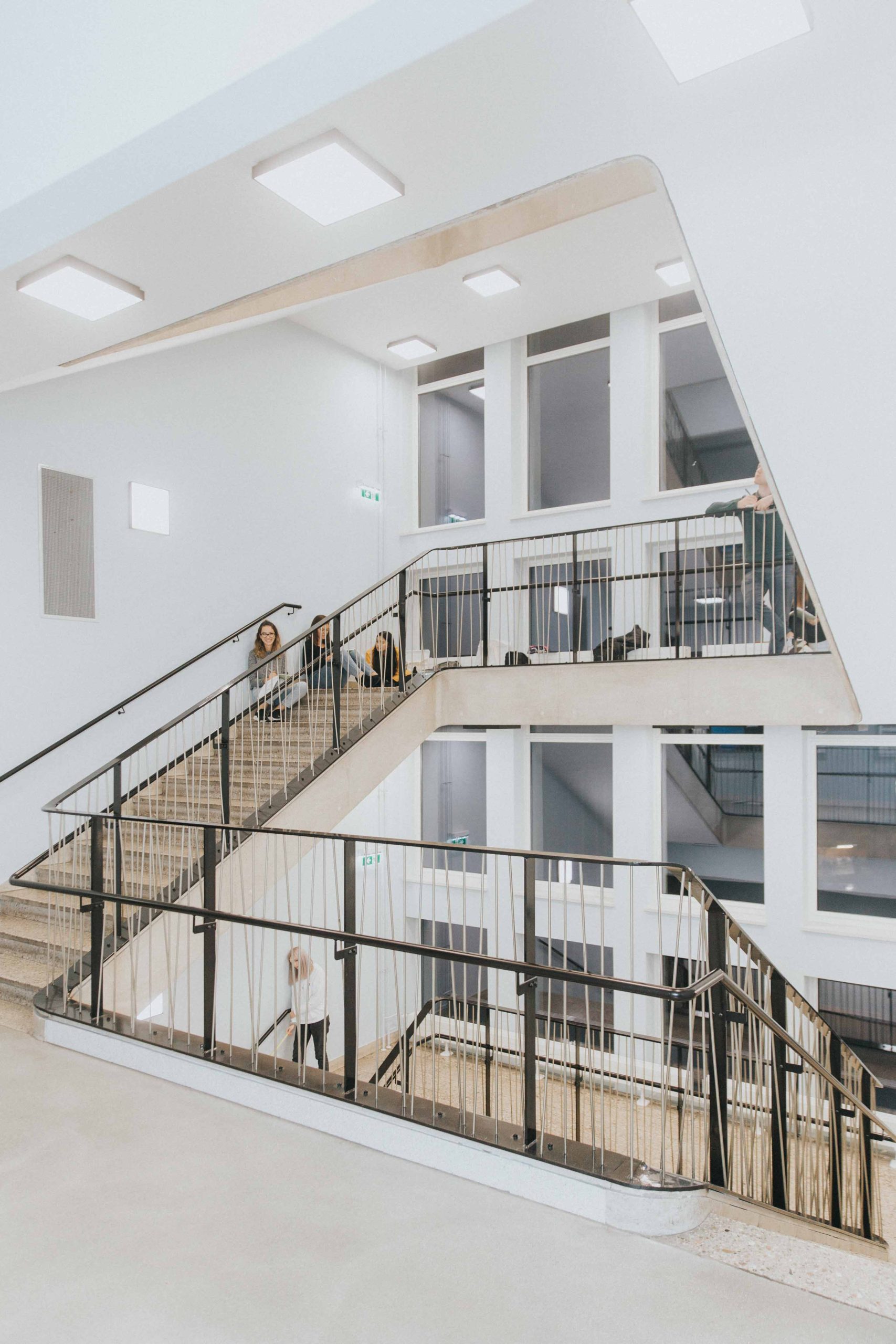
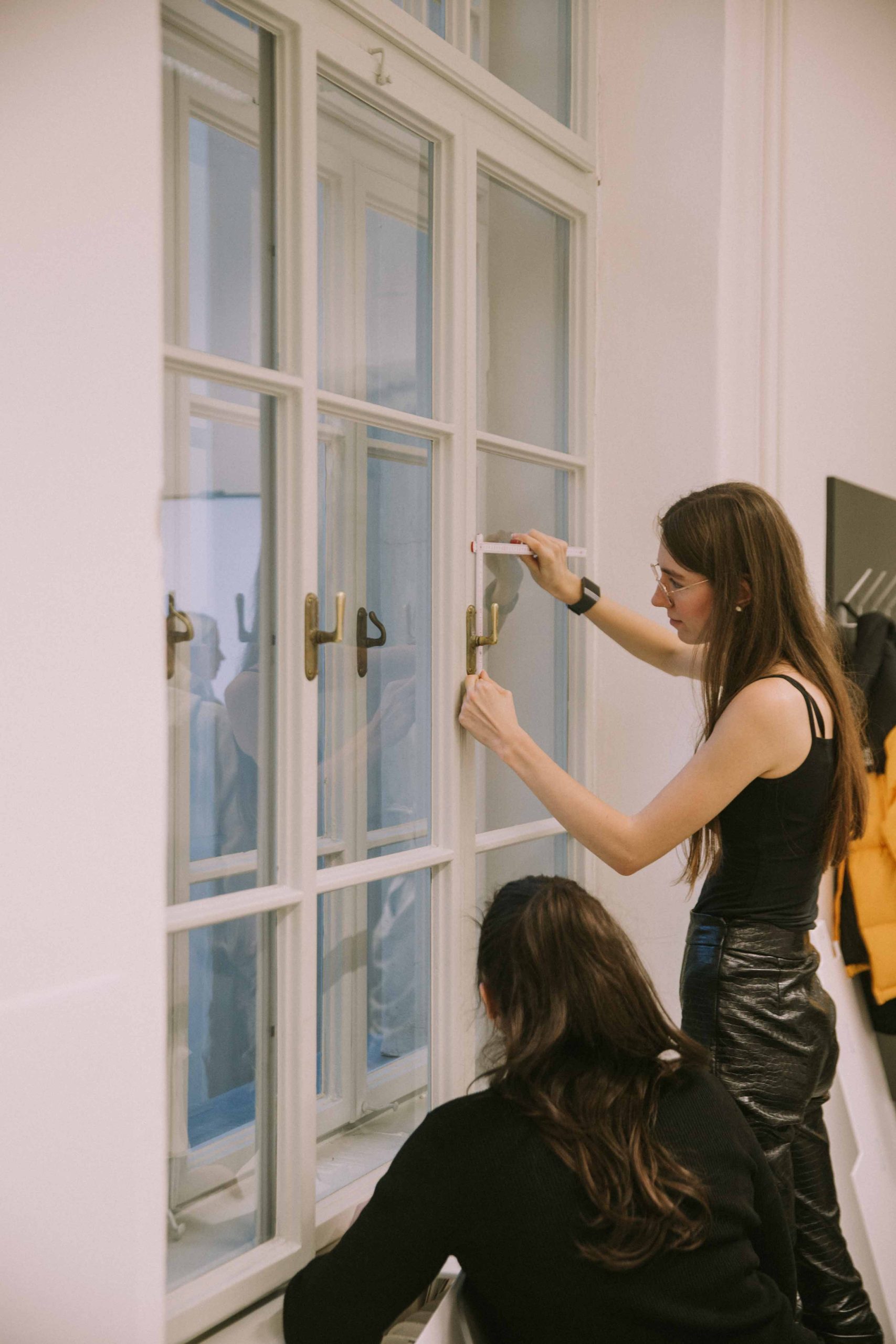
How big is the room? How do I measure it correctly? And how do I represent it correctly in plans? These are the questions that the first year students have to deal with in the first units of the Construction seminar. Their own studio and a representative staircase have to be measured in detail, sketched and then transferred to a floor plan, an elevation and a section. In this way, students learn to actively perceive space and architectural objects and to look closer. They search for and discover architectural elements and translate the existing three-dimensional space into two-dimensional drawings. The limit of what can be shown in the plan is what is visible: floor, wall and ceiling structures as well as non-visible structural details should be avoided in the final representations.
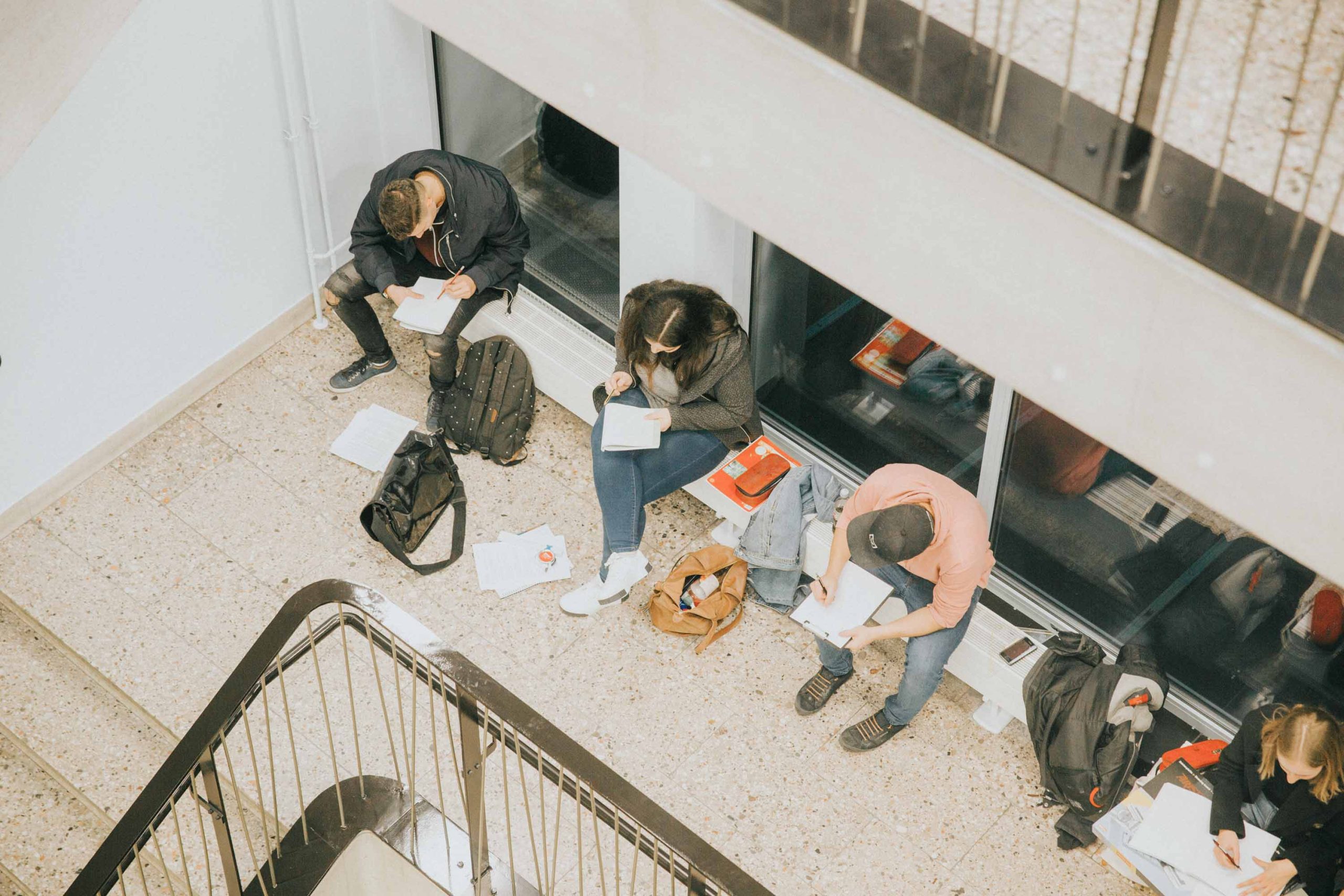
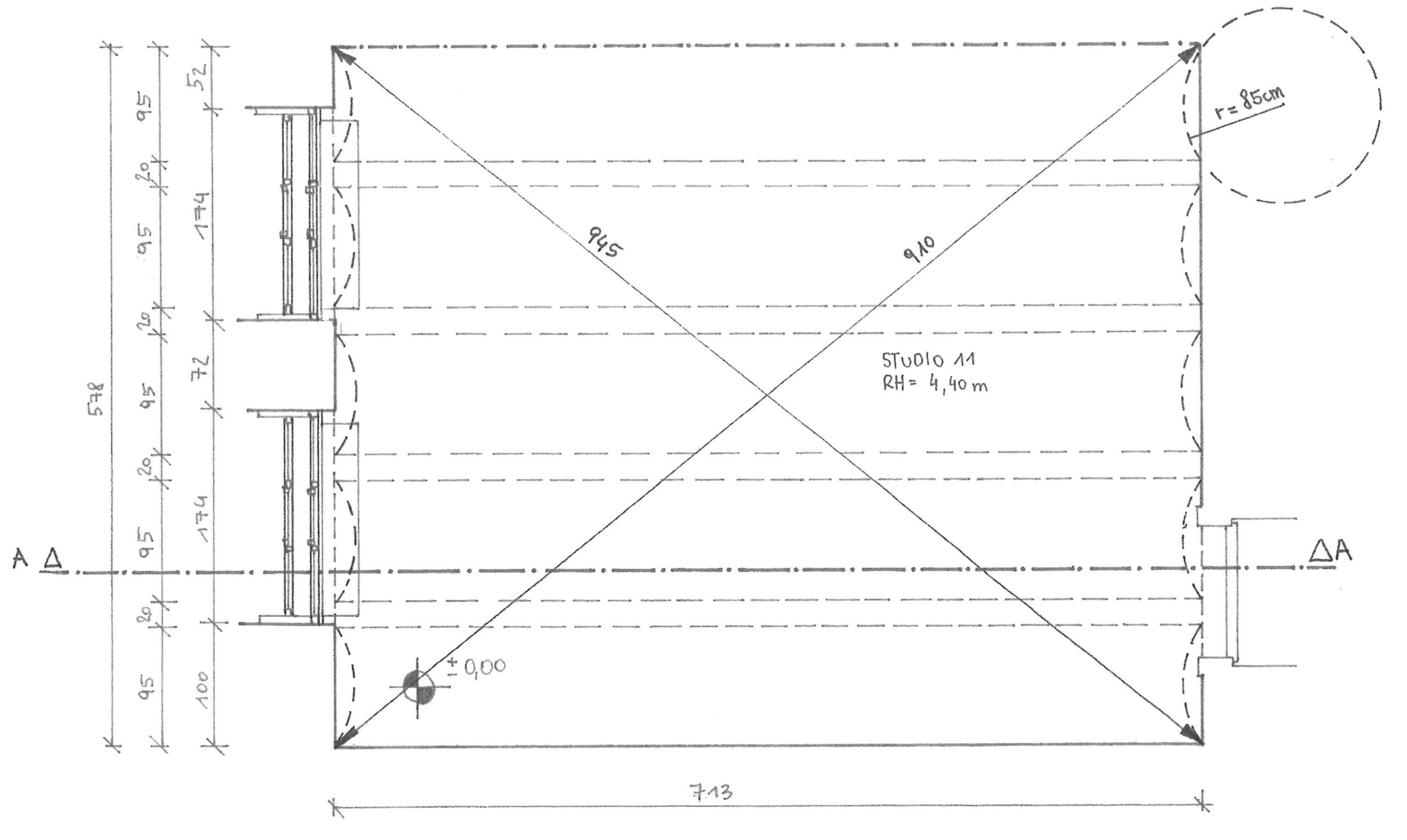

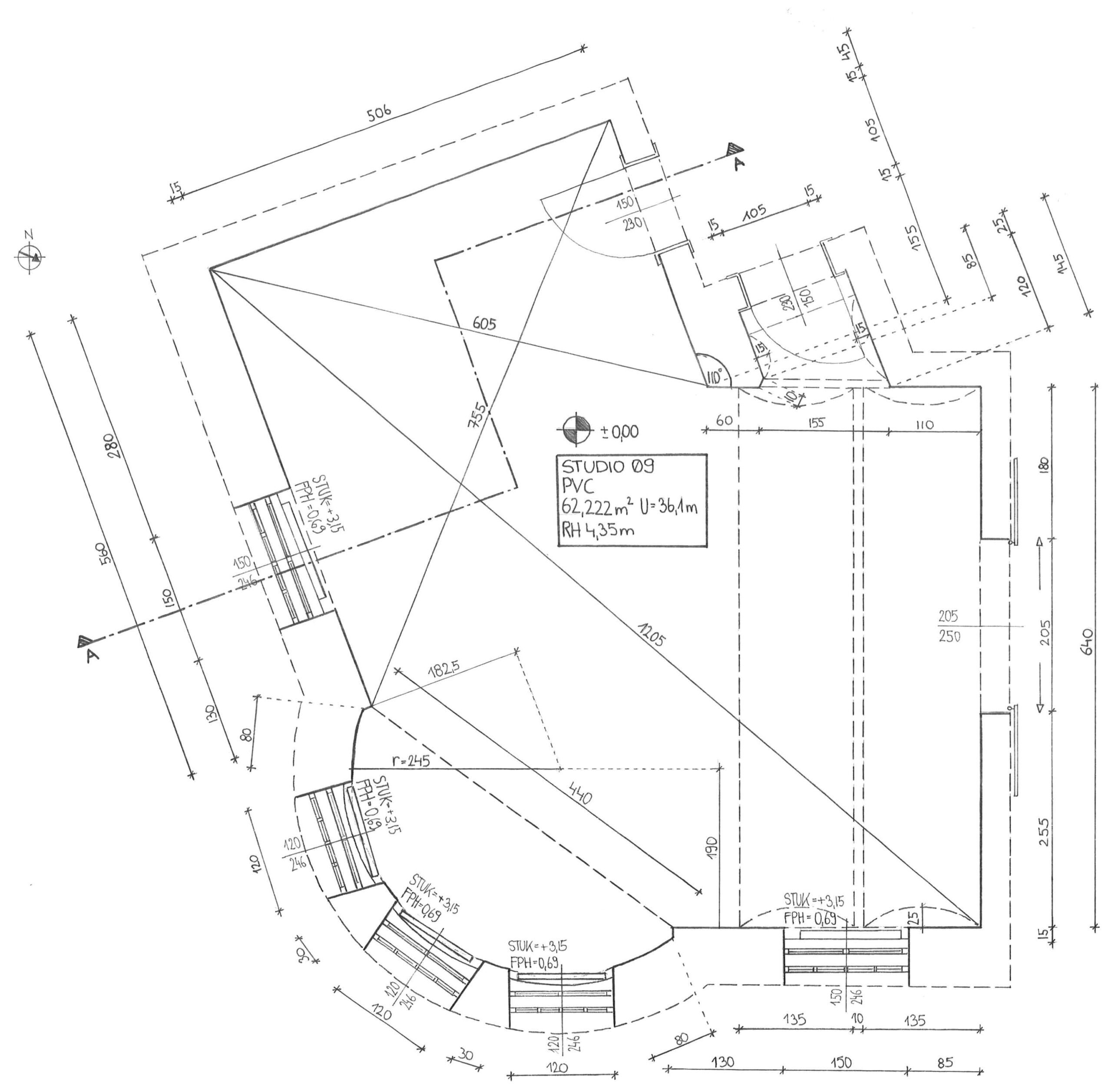

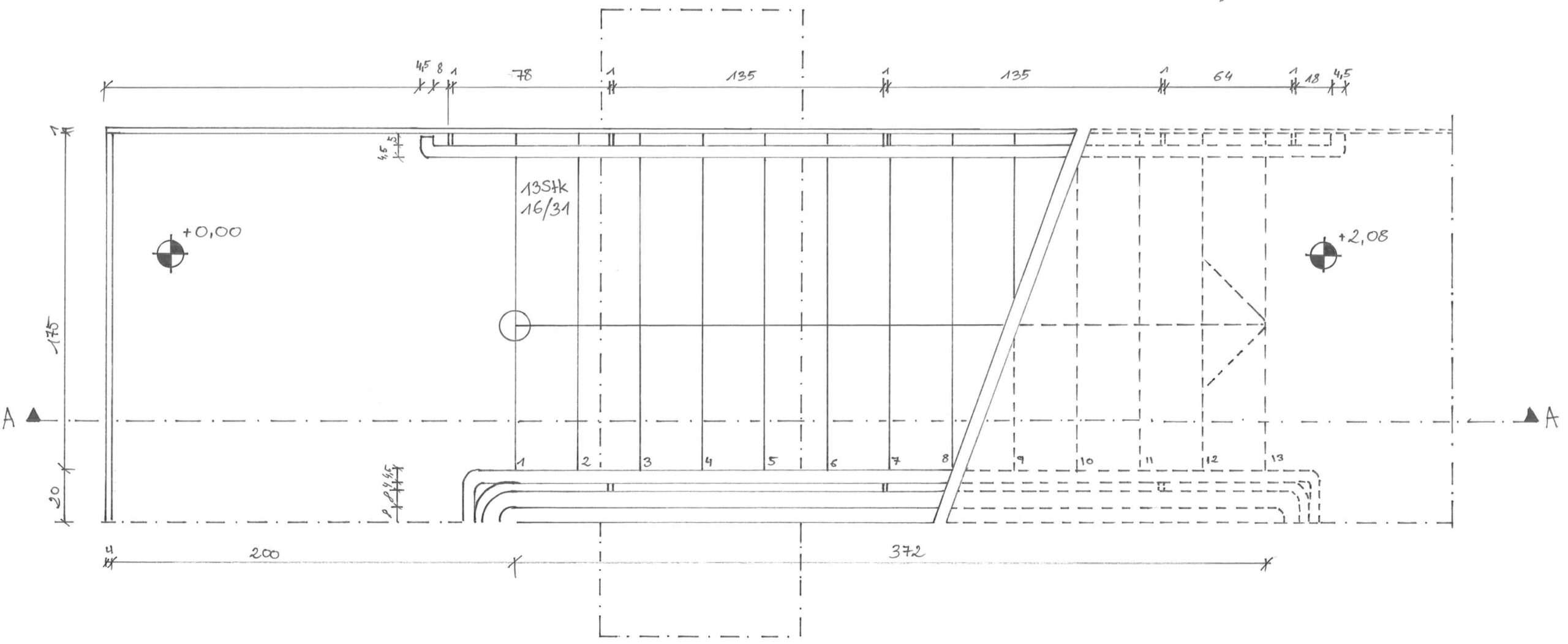
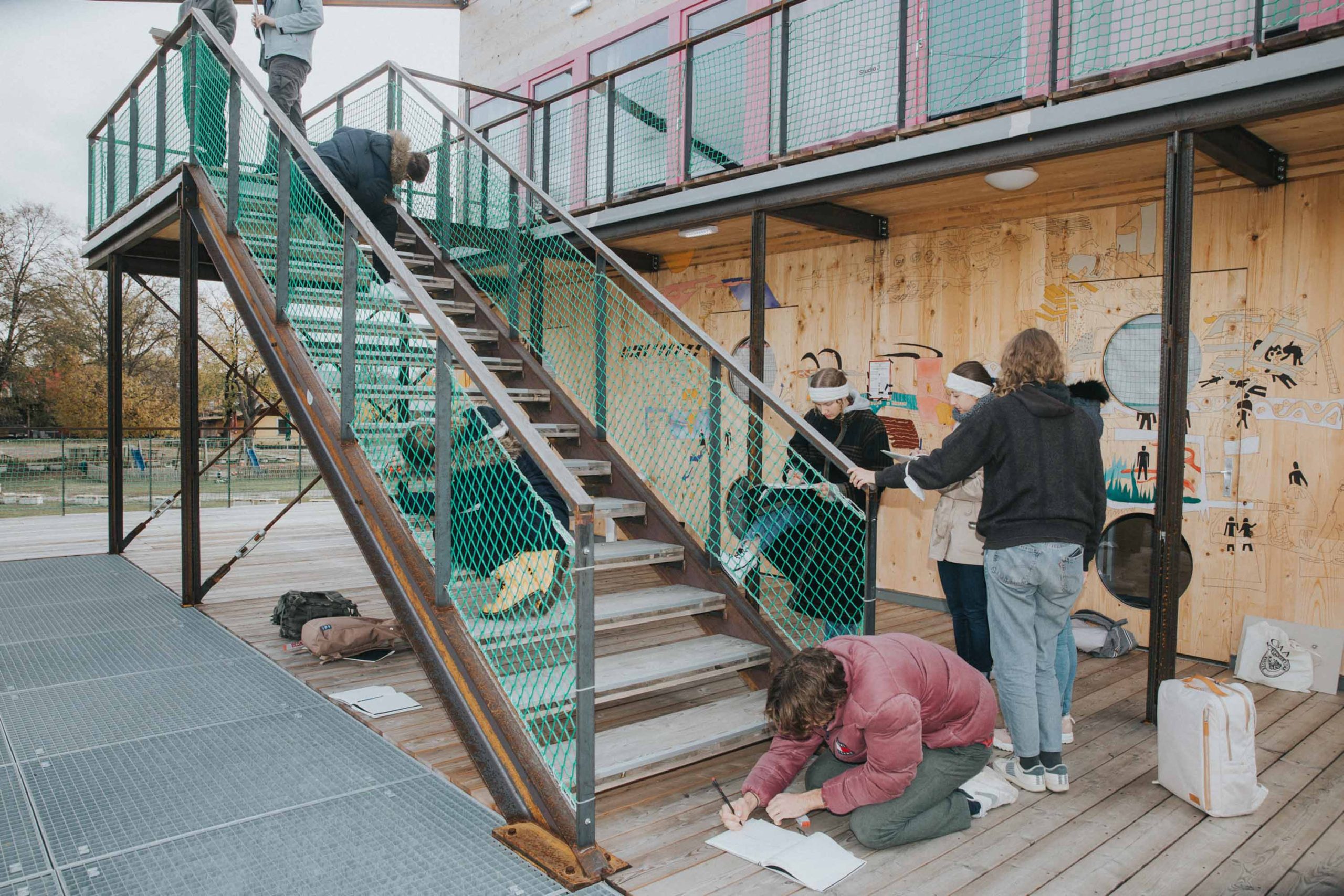
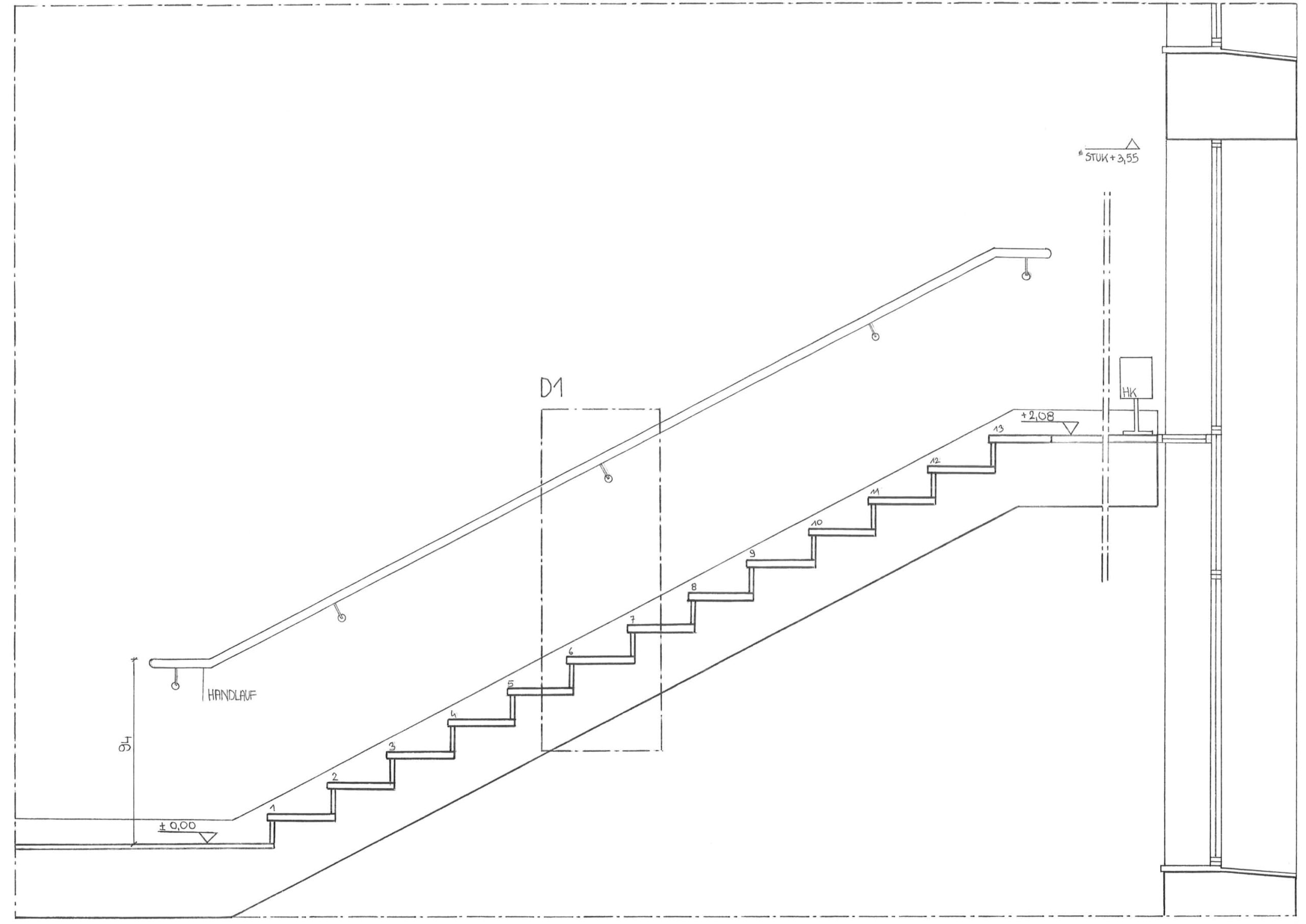


How big is the room? How do I measure it correctly? And how do I represent it correctly in plans? These are the questions that the first year students have to deal with in the first units of the Construction seminar. Their own studio and a representative staircase have to be measured in detail, sketched and then transferred to a floor plan, an elevation and a section. In this way, students learn to actively perceive space and architectural objects and to look closer. They search for and discover architectural elements and translate the existing three-dimensional space into two-dimensional drawings. The limit of what can be shown in the plan is what is visible: floor, wall and ceiling structures as well as non-visible structural details should be avoided in the final representations.










