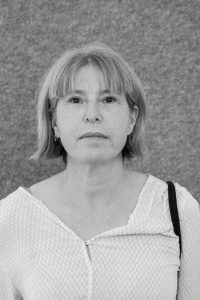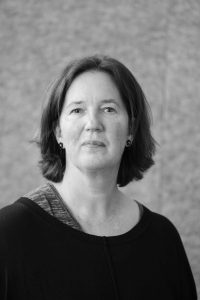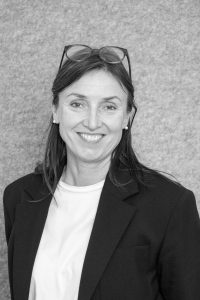The Institute of Construction and Design Principles (KOEN) introduces the many facets of architecture through a number of construction-oriented as well as design subjects. The integration of the two main courses Construction and Design within one department emphasizes their tight interrelationship. Throughout the first year the course focuses on the essentials, with the goal of teaching a basic understanding of architecture, three dimensional space, and the contextual connections in the built environment. We ask the primary questions Why and How. In addition, the students are given tools with which to further develop and communicate their ideas. These include sketches, technical drawing (by hand and computer), layouts, and model making, as well as verbal and written presentations. Together with the sketching, the model making reflects one of our main concerns: understanding the making of architecture as a process.
Institute of Construction and Design Principles
Kronesgasse 5, 2nd Floor, 8010 Graz
Mo–Fr 9:00–12:00
koen@tugraz.at
+43 316 873-1631
Instagram
Architectural Model Workshop
Kronesgasse 5, Basement, 8010 Graz
Mo–Fr 9:30–12:30 / 13:30–17:00
mbw.koen@tugraz.at
+43 316 873-1648
Design: Paul Pacher
Development: Michael Kroissmayr
Petra Petersson is an Architect. She studied architecture in Lund, Sweden and at the Mackintosh School of Architecture, Glasgow School of Art, in Scotland where she received her Diploma of Architecture in 1991. She has 30 years of post-graduate architectural working experience. Since 2003 Petra Petersson owns and runs the architectural practice REALARCHITEKTUR with offices in Berlin and Graz. Several of the projects have been published and exhibited internationally, and have received renowned architectural awards. She is a registered member of the Berlin and Graz Chambers of Architects and an elected member of the BDA. Petra Petersson is regularly invited to be on Architectural juries and publishes, exhibits and lectures about her work internationally. Since 2013 she is a Professor of Architecture at the Technical University in Graz, Austria, where she is the head of the Institute for Construction and Design Principles. Since 2018 she is the Dean of the Faculty of Architecture in Graz.
Petra Petersson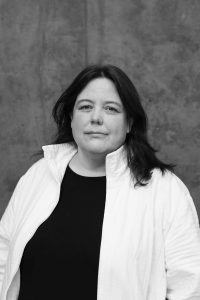
Petra Petersson is an Architect. She studied architecture in Lund, Sweden and at the Mackintosh School of Architecture, Glasgow School of Art, in Scotland where she received her Diploma of Architecture in 1991. She has 30 years of post-graduate architectural working experience. Since 2003 Petra Petersson owns and runs the architectural practice REALARCHITEKTUR with offices in Berlin and Graz. Several of the projects have been published and exhibited internationally, and have received renowned architectural awards. She is a registered member of the Berlin and Graz Chambers of Architects and an elected member of the BDA. Petra Petersson is regularly invited to be on Architectural juries and publishes, exhibits and lectures about her work internationally. Since 2013 she is a Professor of Architecture at the Technical University in Graz, Austria, where she is the head of the Institute for Construction and Design Principles. Since 2018 she is the Dean of the Faculty of Architecture in Graz.
Bianca Brus has been working at KOEN since March 2022 and is responsible for the secretariat at the institute. She takes on tasks such as general organization, finances, administration and everything else that arises. Through her apprenticeship as an office administrator and experience in the board secretariat, she has perfected her ability to multitask and is not fazed by anything.
Bianca Brus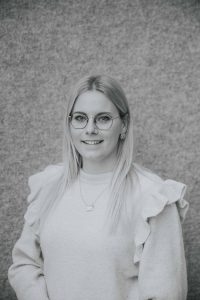
Bianca Brus has been working at KOEN since March 2022 and is responsible for the secretariat at the institute. She takes on tasks such as general organization, finances, administration and everything else that arises. Through her apprenticeship as an office administrator and experience in the board secretariat, she has perfected her ability to multitask and is not fazed by anything.
Timi Tricskó has been an integral part of the institute since the very beginning. She is responsible for the organizational matters of the students and, of course, those of her colleagues at KOEN. As a qualified interpreter, she can take on these tasks with ease in a wide variety of languages.
Timea Tricskó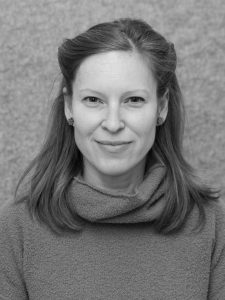
Timi Tricskó has been an integral part of the institute since the very beginning. She is responsible for the organizational matters of the students and, of course, those of her colleagues at KOEN. As a qualified interpreter, she can take on these tasks with ease in a wide variety of languages.
Ajna Babahmetović studied architecture in Graz, where she graduated on the topic of spatial manifestations of migration. The results of her master’s thesis have appeared on multiple platforms such as Failed Architecture and Drawing Matter, GAM, and were presented in Sarajevo, Berlin, and Graz. She has worked in several architectural firms, was a guest lecturer at the Raumgestalt Institute under Professor Alex Lehnerer, and is university assistant at KOEN since 2023. She is part of Diskursiv, an association for researching architecture through exhibitions and publishing. Along with her twin sister Adna, she participates in competitions and together they were featured in the “Young Architects” edition of the German architecture magazine Baumeister.
Ajna Babahmetović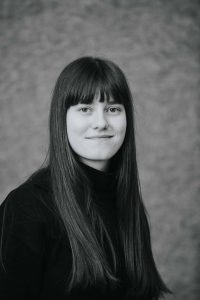
Ajna Babahmetović studied architecture in Graz, where she graduated on the topic of spatial manifestations of migration. The results of her master’s thesis have appeared on multiple platforms such as Failed Architecture and Drawing Matter, GAM, and were presented in Sarajevo, Berlin, and Graz. She has worked in several architectural firms, was a guest lecturer at the Raumgestalt Institute under Professor Alex Lehnerer, and is university assistant at KOEN since 2023. She is part of Diskursiv, an association for researching architecture through exhibitions and publishing. Along with her twin sister Adna, she participates in competitions and together they were featured in the “Young Architects” edition of the German architecture magazine Baumeister.
Barbara Gruber has been teaching and researching as a university assistant at the Institute of Construction and Design Principles since 2022. She studied at the Visayan Maritime Academy in the Philippines, where she completed her Bachelor of Science in Marine Transportation. In 2019, she obtained her degree in Architecture at Graz University of Technology. Her diploma thesis “Succession- Revitalisation of the Historical Botanical Garden of the Karl-Franzens-University Graz”, was awarded 3rd prize at the GAD Awards 19. She is a founding member of the art and culture association Consommé together with Daniel Huber, part of “Baukreisel”, a collective for transformation and design and the art organisation “accomplices”, an association for the exploration of multimedia forms of expression.
Barbara Gruber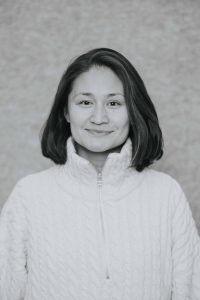
Barbara Gruber has been teaching and researching as a university assistant at the Institute of Construction and Design Principles since 2022. She studied at the Visayan Maritime Academy in the Philippines, where she completed her Bachelor of Science in Marine Transportation. In 2019, she obtained her degree in Architecture at Graz University of Technology. Her diploma thesis “Succession- Revitalisation of the Historical Botanical Garden of the Karl-Franzens-University Graz”, was awarded 3rd prize at the GAD Awards 19. She is a founding member of the art and culture association Consommé together with Daniel Huber, part of “Baukreisel”, a collective for transformation and design and the art organisation “accomplices”, an association for the exploration of multimedia forms of expression.
Wolfgang List is a founding member of the architecture and design platform Mostlikely. He held workshops and lectures at the Escuela Taller de Bogotá, the New Design University in St. Pölten, the Vienna University of Technology and the Tongji University in Shanghai. He published the books most likely design, 4.3. – 23.3. Team Wien and Demolished Modified Endangered. Since 2016 Wolfgang List teaches and researches at the Institute of Construction and Design Principles at Graz University of Technology. He received a doctorate for his research Entwerfen mit Modellen – Untersuchung zur Relevanz Analoger Modelle für die Entwurfslehre in 2020. Since 2021 Wolfgang List is a Senior Lecturer at the Institute of Construction and Design Principles.
Wolfgang List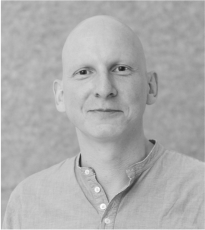
Wolfgang List is a founding member of the architecture and design platform Mostlikely. He held workshops and lectures at the Escuela Taller de Bogotá, the New Design University in St. Pölten, the Vienna University of Technology and the Tongji University in Shanghai. He published the books most likely design, 4.3. – 23.3. Team Wien and Demolished Modified Endangered. Since 2016 Wolfgang List teaches and researches at the Institute of Construction and Design Principles at Graz University of Technology. He received a doctorate for his research Entwerfen mit Modellen – Untersuchung zur Relevanz Analoger Modelle für die Entwurfslehre in 2020. Since 2021 Wolfgang List is a Senior Lecturer at the Institute of Construction and Design Principles.
DI David Ortner is a trained graphic designer who, after completing his vocational training, opted for a shift towards the third dimension, embarking on a journey into architecture. He earned his Bachelor’s degree at TU Berlin and followed it with a Master’s degree at TU Graz. Throughout his academic journey, he contributed as a student assistant at the Institute of Design and Building Typology at TU Graz, and further enriched his experience in communication, graphics, and exhibition production at the House of Architecture (HDA).
Building on five years of professional experience at Dietger Wissounig Architects ZT GmbH, he has since December 2023 been serving as a university assistant at the KOEN Institute of TU Graz. His research, along with his master’s thesis titled “BENUTZEN Obsolete Structures as a Resource – Conversion of the Oberwart Hospital,” delves into the realm of existing structures, exploring their potential in fostering a sustainable future. One of his tasks is developing and delivering courses, while also providing guidance and support to students in their pursuits of model construction.
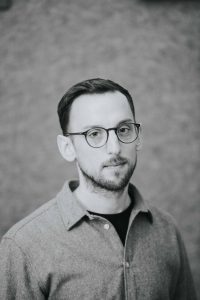
DI David Ortner is a trained graphic designer who, after completing his vocational training, opted for a shift towards the third dimension, embarking on a journey into architecture. He earned his Bachelor’s degree at TU Berlin and followed it with a Master’s degree at TU Graz. Throughout his academic journey, he contributed as a student assistant at the Institute of Design and Building Typology at TU Graz, and further enriched his experience in communication, graphics, and exhibition production at the House of Architecture (HDA).
Building on five years of professional experience at Dietger Wissounig Architects ZT GmbH, he has since December 2023 been serving as a university assistant at the KOEN Institute of TU Graz. His research, along with his master’s thesis titled “BENUTZEN Obsolete Structures as a Resource – Conversion of the Oberwart Hospital,” delves into the realm of existing structures, exploring their potential in fostering a sustainable future. One of his tasks is developing and delivering courses, while also providing guidance and support to students in their pursuits of model construction.
Armin Stocker is an Associate Professor and Deputy Head of the institute. He teaches building construction and design. Stocker studied architecture at Graz University of Technology, obtained his doctorate in 2018 and qualified as a professor with his habilitation thesis on the constructive principles of design. As co-founder of the architectural firm S.DREI Architektur, he has been responsible for buildings in Paris, Madrid, Rome, Prague, Vienna, Graz, Warsaw and Shanghai, among others, which have won prestigious architectural awards and been published internationally. He has been running the Armin Stocker studio since 2012. He has been teaching at Graz University of Technology since 2001 and has international teaching and research experience at institutions including Berlin University of Technology, Berlin University of the Arts, Carinthia University of Applied Sciences, Mainz University of Applied Sciences, Erfurt University of Applied Sciences and Cottbus University of Technology. He was vice-president of the Central Association of Architects in Styria and a member of the Graz Old Town Expert Commission. Armin Stocker is a townscape expert, a member of the Artistic and Scientific Committee at the University of Niš since 2021, and a member of the Curriculum Commission of the Senate of Graz University of Technology.
Armin Stocker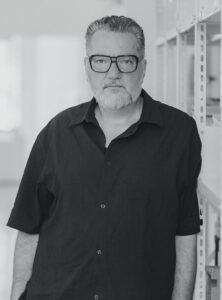
Armin Stocker is an Associate Professor and Deputy Head of the institute. He teaches building construction and design. Stocker studied architecture at Graz University of Technology, obtained his doctorate in 2018 and qualified as a professor with his habilitation thesis on the constructive principles of design. As co-founder of the architectural firm S.DREI Architektur, he has been responsible for buildings in Paris, Madrid, Rome, Prague, Vienna, Graz, Warsaw and Shanghai, among others, which have won prestigious architectural awards and been published internationally. He has been running the Armin Stocker studio since 2012. He has been teaching at Graz University of Technology since 2001 and has international teaching and research experience at institutions including Berlin University of Technology, Berlin University of the Arts, Carinthia University of Applied Sciences, Mainz University of Applied Sciences, Erfurt University of Applied Sciences and Cottbus University of Technology. He was vice-president of the Central Association of Architects in Styria and a member of the Graz Old Town Expert Commission. Armin Stocker is a townscape expert, a member of the Artistic and Scientific Committee at the University of Niš since 2021, and a member of the Curriculum Commission of the Senate of Graz University of Technology.
Master carpenter Gerald Fassmann has been supporting KOEN in the model-making workshop since 2016. In addition to his work at the institute, Gerald successfully runs a carpentry workshop that regularly collaborates with architectural firms.
Gerald Fassmann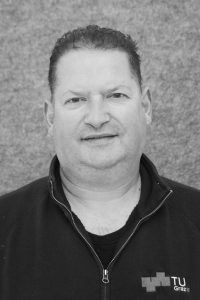
Master carpenter Gerald Fassmann has been supporting KOEN in the model-making workshop since 2016. In addition to his work at the institute, Gerald successfully runs a carpentry workshop that regularly collaborates with architectural firms.
Sebastian Pletzer has been working as a technician in the model making workshop since 2016. He has already demonstrated his skills at the CNC milling machine in many student and external projects. Among other things, Sebastian Pletzer was involved in the construction of a tactile model for the Styrian parliament. In the afternoons, he can regularly be found in the institute’s kitchen, where he enjoys discussing his musical passion with his colleagues.
Sebastian Pletzer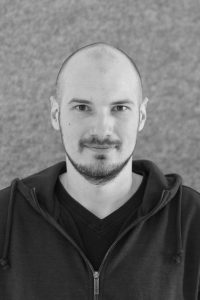
Sebastian Pletzer has been working as a technician in the model making workshop since 2016. He has already demonstrated his skills at the CNC milling machine in many student and external projects. Among other things, Sebastian Pletzer was involved in the construction of a tactile model for the Styrian parliament. In the afternoons, he can regularly be found in the institute’s kitchen, where he enjoys discussing his musical passion with his colleagues.
Stefan Bendiks is architect and co-founder of Artgineering, based in Brussels and Graz, an office at the interface between urban planning and mobility. He researches, designs and realizes (inter)urban spaces, with a particular interest in active mobility and climate adaptation. As an expert of the Dutch Cycling Embassy he advises cities worldwide on urban planning and mobility. He is the master planner of the Graz Radoffensive 2030 and co-author of the ‘Cycle Infrastructure’ and ‘Traffic Space is Public Space’. He has taught at TU Delft, Design Academy Eindhoven and Politechnico Milano and was (guest) professor at the Academy of Fine Arts in Vienna and the Harvard Graduate School of Design in Cambridge. He currently teaches at the TU Graz.
Stefan Bendiks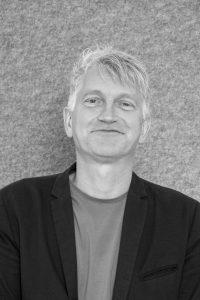
Stefan Bendiks is architect and co-founder of Artgineering, based in Brussels and Graz, an office at the interface between urban planning and mobility. He researches, designs and realizes (inter)urban spaces, with a particular interest in active mobility and climate adaptation. As an expert of the Dutch Cycling Embassy he advises cities worldwide on urban planning and mobility. He is the master planner of the Graz Radoffensive 2030 and co-author of the ‘Cycle Infrastructure’ and ‘Traffic Space is Public Space’. He has taught at TU Delft, Design Academy Eindhoven and Politechnico Milano and was (guest) professor at the Academy of Fine Arts in Vienna and the Harvard Graduate School of Design in Cambridge. He currently teaches at the TU Graz.
Sabine Katharina Egarter MSc, born in Gmünd / Carinthia, lives and works in Graz. After completing
her architecture studies at the Graz University of Technology in 2010, she worked in several architectural offices, even during her studies and began teaching at the KOEN in autumn 2014; her teaching activities include the courses Construction 1 Orientation, Construction 1 incl. Technical Drawing and Construction 2. She has been working as a construction consultant at the Magistrat Graz in the Construction Law Department since January2017. Her main area of responsibility includes the processing of construction projects of all kinds, from the initial consultation, through the management of the process and the issuance of notices to completion. She is an official expert and advises the Advisory board for building culture (Fachbeirat für Baukultur) of the city of Graz. She has been a passionate beekeeper since 2021 and combines her work with bees and their fascinating wild honeycomb construction with her great interest in bionics in architecture.
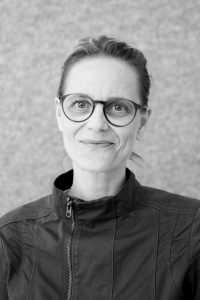
Sabine Katharina Egarter MSc, born in Gmünd / Carinthia, lives and works in Graz. After completing
her architecture studies at the Graz University of Technology in 2010, she worked in several architectural offices, even during her studies and began teaching at the KOEN in autumn 2014; her teaching activities include the courses Construction 1 Orientation, Construction 1 incl. Technical Drawing and Construction 2. She has been working as a construction consultant at the Magistrat Graz in the Construction Law Department since January2017. Her main area of responsibility includes the processing of construction projects of all kinds, from the initial consultation, through the management of the process and the issuance of notices to completion. She is an official expert and advises the Advisory board for building culture (Fachbeirat für Baukultur) of the city of Graz. She has been a passionate beekeeper since 2021 and combines her work with bees and their fascinating wild honeycomb construction with her great interest in bionics in architecture.
Sonja Frühwirth studied at Graz University of Technology and, after working in various offices, has been working as a freelance architect since 2009 and teaches at Graz University of Technology. She is also a member of the St. Nikolai i. S. and Heimschuh design advisory boards. She currently teaches design and drafting at KOEN.
Sonja Frühwirth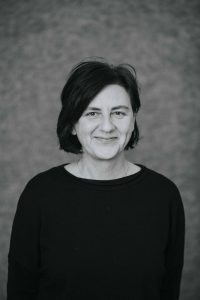
Sonja Frühwirth studied at Graz University of Technology and, after working in various offices, has been working as a freelance architect since 2009 and teaches at Graz University of Technology. She is also a member of the St. Nikolai i. S. and Heimschuh design advisory boards. She currently teaches design and drafting at KOEN.
Juan Carlos Gómez (born 1961 in Guatemala City) lives and works as an architect in Graz.
After graduating from the Austrian school in Guatemala, he received a scholarship and moved to Austria in 1978. He completed his architecture studies at Graz University of Technology in 1989. His diploma thesis with Prof. Domenig was dedicated to the topic of “Public Buildings in Guatemala”. After working in architectural offices in Graz and Linz, he began his teaching career between 1994 and 1998 as an assistant to Prof. Riepl at the TU Graz. He then works in cooperation with Arch. Heyszl and Arch. Baumgartner on projects in the areas of public buildings, residential construction, renovations and revitalization of existing buildings. His project for the redesign of the church square in Eibiswald was awarded the “Geramb Rose”.
He has been teaching at KOEN for the “Form and Design” course since the institute was founded.
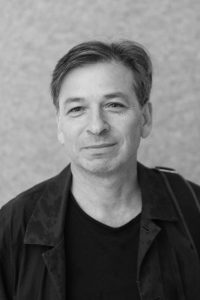
Juan Carlos Gómez (born 1961 in Guatemala City) lives and works as an architect in Graz.
After graduating from the Austrian school in Guatemala, he received a scholarship and moved to Austria in 1978. He completed his architecture studies at Graz University of Technology in 1989. His diploma thesis with Prof. Domenig was dedicated to the topic of “Public Buildings in Guatemala”. After working in architectural offices in Graz and Linz, he began his teaching career between 1994 and 1998 as an assistant to Prof. Riepl at the TU Graz. He then works in cooperation with Arch. Heyszl and Arch. Baumgartner on projects in the areas of public buildings, residential construction, renovations and revitalization of existing buildings. His project for the redesign of the church square in Eibiswald was awarded the “Geramb Rose”.
He has been teaching at KOEN for the “Form and Design” course since the institute was founded.
After completing his architectural studies at the Technical University in Graz in 2003 and four years of practice as a senior employee in two nationally and internationally active architectural offices, Alexander Gurmann founded his own architectural office, Alexander Gurmann Architects, at the end of 2007, after successfully passing the state examination for civil engineers, in which he has since been active as managing director and senior architect. After 16 years of working as a freelance architect, he can look back on an oeuvre of more than 200 responsible projects of different formulations and sizes in planning and construction supervision.
Alexander Gurmann pursues a comprehensive interpretation of the activity of an architect, which is also evidenced by his involvement in the field of expert, legal topics in the preparation of building construction reports, parification reports or consultations in building law matters and general topics related to building, his already several years of teaching at the Technical University of Graz and his work as a juror in architecture competitions.

After completing his architectural studies at the Technical University in Graz in 2003 and four years of practice as a senior employee in two nationally and internationally active architectural offices, Alexander Gurmann founded his own architectural office, Alexander Gurmann Architects, at the end of 2007, after successfully passing the state examination for civil engineers, in which he has since been active as managing director and senior architect. After 16 years of working as a freelance architect, he can look back on an oeuvre of more than 200 responsible projects of different formulations and sizes in planning and construction supervision.
Alexander Gurmann pursues a comprehensive interpretation of the activity of an architect, which is also evidenced by his involvement in the field of expert, legal topics in the preparation of building construction reports, parification reports or consultations in building law matters and general topics related to building, his already several years of teaching at the Technical University of Graz and his work as a juror in architecture competitions.
Arch. Dipl.Ing. Birgit Kilzer has been teaching at the Institute of Construction and Design since 2020. Before she studied architecture at Graz University of Technology, where she also graduated, she learned carpentry and attended a furniture design college at the New Design Center. She implemented her diploma thesis, a teacher’s accommodation unit at the Ithuba Skills College in Johannesburg, 1:1 on site. Since graduating, she has primarily worked on planning and implementation in the areas of gastronomy, commerce and existing renovations.
Birgit Kilzer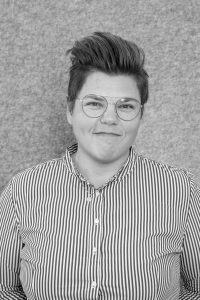
Arch. Dipl.Ing. Birgit Kilzer has been teaching at the Institute of Construction and Design since 2020. Before she studied architecture at Graz University of Technology, where she also graduated, she learned carpentry and attended a furniture design college at the New Design Center. She implemented her diploma thesis, a teacher’s accommodation unit at the Ithuba Skills College in Johannesburg, 1:1 on site. Since graduating, she has primarily worked on planning and implementation in the areas of gastronomy, commerce and existing renovations.
Dipl.-Ing. Ines Kummer has been working at the Institute of Construction and Design Principles since 2016. She studied architecture at Graz University of Technology and spent time abroad at the Royal Danish Academy in Copenhagen and Columbia University in New York. Since graduating in 1999, she has worked in various architectural offices in Graz. Her activities include design work, implementation planning and the realisation of projects in various fields.
Ines Kummer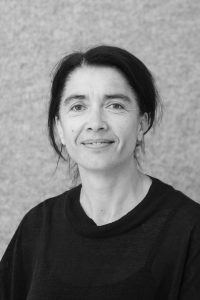
Dipl.-Ing. Ines Kummer has been working at the Institute of Construction and Design Principles since 2016. She studied architecture at Graz University of Technology and spent time abroad at the Royal Danish Academy in Copenhagen and Columbia University in New York. Since graduating in 1999, she has worked in various architectural offices in Graz. Her activities include design work, implementation planning and the realisation of projects in various fields.
Architect M.Sc. Martina Legat graduated from the Graz Ortwein School for Construction – Art – Design in 1997 with a focus on visual design with ongoing exhibitions. She studied architecture at Graz University of Technology with excellent success and received a GAD Awards prize for her diploma thesis “A pathway to art – vías hacia el arte” (Art and Design College in Mérida, Mexico). Since 2006 she has been teaching “form and design” at the Institute of Urbanism and since 2013 at KOEN. After working in various offices, she founded the architectural firm LEGAT architektur ZT in 2011 and has since then worked as a self-employed architect with a valid license based in Graz. The office’s core topics are new buildings and existing buildings, including historical buildings (monument protection), residential buildings, private houses, offices, sports and leisure, healthcare, gastronomy, hotels, commerce, culture and education, tourism, public spaces and interior design.
Martina Legat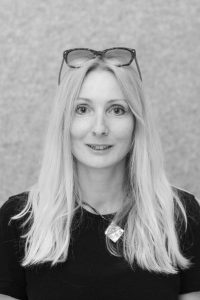
Architect M.Sc. Martina Legat graduated from the Graz Ortwein School for Construction – Art – Design in 1997 with a focus on visual design with ongoing exhibitions. She studied architecture at Graz University of Technology with excellent success and received a GAD Awards prize for her diploma thesis “A pathway to art – vías hacia el arte” (Art and Design College in Mérida, Mexico). Since 2006 she has been teaching “form and design” at the Institute of Urbanism and since 2013 at KOEN. After working in various offices, she founded the architectural firm LEGAT architektur ZT in 2011 and has since then worked as a self-employed architect with a valid license based in Graz. The office’s core topics are new buildings and existing buildings, including historical buildings (monument protection), residential buildings, private houses, offices, sports and leisure, healthcare, gastronomy, hotels, commerce, culture and education, tourism, public spaces and interior design.
Christina Linortner studied architecture at TU Vienna and TU Delft and Research Architecture at Goldsmiths College in London. She works on exhibition-, publication- and building projects at the interface of architecture and research. She currently teaches at TU Graz. Her dissertation focuses on alternative architectural pedagogies and learning in non-institutional environments. Since 2014 she has been a board member of the Austrian Society for Architecture (ÖGFA).
Christina Linortner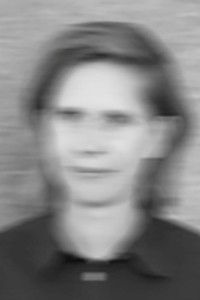
Christina Linortner studied architecture at TU Vienna and TU Delft and Research Architecture at Goldsmiths College in London. She works on exhibition-, publication- and building projects at the interface of architecture and research. She currently teaches at TU Graz. Her dissertation focuses on alternative architectural pedagogies and learning in non-institutional environments. Since 2014 she has been a board member of the Austrian Society for Architecture (ÖGFA).
Anne-Maria Pichler, architect, lives and works in Carinthia and Graz. After graduating from the HTL für Bautechnik in Villach, she studied architecture at the Graz University of Technology in 1995. She was awarded an Erasmus scholarship to study abroad at the University of Bath and took part in the Vienna Architecture Seminar with Mark Mack.
After working in her parents’ construction company and in the architecture firm Justin&Keckstein, she began working as a university assistant from 1998 to 2003 with Franz Riepl and Daniele Marques at the Institute for Architecture and Landscape at Graz University of Technology.
Since 2004 she has been teaching at the HTL – Villach and from 2014 – 2019 she was head of the Certified Engineering Pedagogue course and head of the Bachelor’s degree program in Secondary Vocational Education and coordinator of further education in the HTL sector at the Carinthian University of Teacher Education.
Her freelance work includes small projects that deal with building in rural areas; the Himmelhütte on the Lindner Alm in the upper Drau Valley was nominated for the Carinthian State Building Award 2016 and received an award at the Holzbaupreis 2017.
She has been teaching at TU Graz since 2005 and has been a lecturer at the KOEN Institute for the course “Gestalten und Entwerfen” with Petra Petersson since 2014.
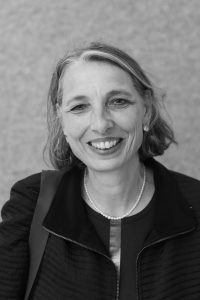
Anne-Maria Pichler, architect, lives and works in Carinthia and Graz. After graduating from the HTL für Bautechnik in Villach, she studied architecture at the Graz University of Technology in 1995. She was awarded an Erasmus scholarship to study abroad at the University of Bath and took part in the Vienna Architecture Seminar with Mark Mack.
After working in her parents’ construction company and in the architecture firm Justin&Keckstein, she began working as a university assistant from 1998 to 2003 with Franz Riepl and Daniele Marques at the Institute for Architecture and Landscape at Graz University of Technology.
Since 2004 she has been teaching at the HTL – Villach and from 2014 – 2019 she was head of the Certified Engineering Pedagogue course and head of the Bachelor’s degree program in Secondary Vocational Education and coordinator of further education in the HTL sector at the Carinthian University of Teacher Education.
Her freelance work includes small projects that deal with building in rural areas; the Himmelhütte on the Lindner Alm in the upper Drau Valley was nominated for the Carinthian State Building Award 2016 and received an award at the Holzbaupreis 2017.
She has been teaching at TU Graz since 2005 and has been a lecturer at the KOEN Institute for the course “Gestalten und Entwerfen” with Petra Petersson since 2014.
Christoph Platzer lives and works as an architect in Graz. His teaching activities as an assistant at the Institute of Structural Engineering for Architects (2000-2002) included “Fundamentals of Design, Experimental Structural Engineering, Timber Construction 1 VO in the field of timber construction in prefabricated construction as well as collaboration and new conception of Konstruieren 2”. From 2002 to 2013, he taught Design 3 and 4 as a permanent lecturer at the IAT. Since 2013, he has been a permanent lecturer at KOEN in the field of Design 1 and 2. He has given various guest lectures and is active in jury meetings. He founded his own architecture firm together with Werner Schwarz in 2000 (14 employees) with a focus on residential construction, alternative housing concepts, building group projects and multifunctional mixed use, public buildings in the education sector, interior design and renovations. Since the office was founded, numerous competition entries have been awarded, realized and published. (“Styrian Timber Construction Prize”, “Exemplary Housing”, Kunsthaus Graz)
Christoph Platzer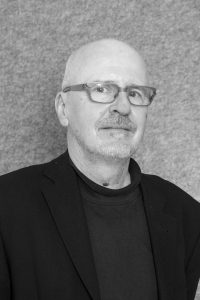
Christoph Platzer lives and works as an architect in Graz. His teaching activities as an assistant at the Institute of Structural Engineering for Architects (2000-2002) included “Fundamentals of Design, Experimental Structural Engineering, Timber Construction 1 VO in the field of timber construction in prefabricated construction as well as collaboration and new conception of Konstruieren 2”. From 2002 to 2013, he taught Design 3 and 4 as a permanent lecturer at the IAT. Since 2013, he has been a permanent lecturer at KOEN in the field of Design 1 and 2. He has given various guest lectures and is active in jury meetings. He founded his own architecture firm together with Werner Schwarz in 2000 (14 employees) with a focus on residential construction, alternative housing concepts, building group projects and multifunctional mixed use, public buildings in the education sector, interior design and renovations. Since the office was founded, numerous competition entries have been awarded, realized and published. (“Styrian Timber Construction Prize”, “Exemplary Housing”, Kunsthaus Graz)
Iulius Popa lives in Graz and has been working as an architect at Alexander Gurmann Architektur since 2022. He supervises seminar groups at the KOEN, where he taught and researched in the fields of construction and model making as a university assistant between 2017 and 2022. Since 2015, he has been teaching model making at the Institute for Exhibition Design at the FH Joanneum. From 2005 to 2017, he worked as a model maker and architect for various architectural firms in Graz, and from 2010 onwards, he worked at the architecture office love architecture and urbanism, where he was involved in the conception and realization of numerous architecture and art projects. He has many years of experience as an architecture guide for the House of Architecture Graz.
Iulius Popa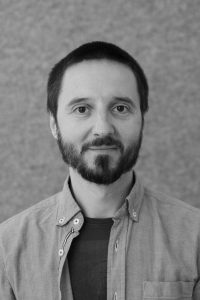
Iulius Popa lives in Graz and has been working as an architect at Alexander Gurmann Architektur since 2022. He supervises seminar groups at the KOEN, where he taught and researched in the fields of construction and model making as a university assistant between 2017 and 2022. Since 2015, he has been teaching model making at the Institute for Exhibition Design at the FH Joanneum. From 2005 to 2017, he worked as a model maker and architect for various architectural firms in Graz, and from 2010 onwards, he worked at the architecture office love architecture and urbanism, where he was involved in the conception and realization of numerous architecture and art projects. He has many years of experience as an architecture guide for the House of Architecture Graz.
Peter Pretterhofer lives and works as an architect in Graz. He has taught the course Gestalten und Entwerfen since the founding of the KOEN Institute. Peter Pretterhofer studied architecture in Graz and took part in summer academies with Peter Zumthor and Diener und Diener. He worked as a Tutor at the Institute of Franz Riepl at Graz University of Technology from 1993 to 1997.
His architectural work focuses on public buildings, educational buildings and buildings in a regional context. The elementary school in Dobl was awarded the Provincial Prize for Architecture and the Geramb Medal for Good Buildings in Styria.
An important area of his work is consulting, jury activities, participation in design advisory boards and activities as a townscape expert, as well as participation in participatory processes in numerous Styrian municipalities. By order of the Municipality of Styria Peter Pretterhofer researched and published in a number of documentations on the topic of traditional house typologies in the historical context of Styria.
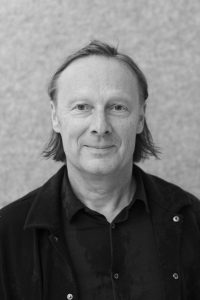
Peter Pretterhofer lives and works as an architect in Graz. He has taught the course Gestalten und Entwerfen since the founding of the KOEN Institute. Peter Pretterhofer studied architecture in Graz and took part in summer academies with Peter Zumthor and Diener und Diener. He worked as a Tutor at the Institute of Franz Riepl at Graz University of Technology from 1993 to 1997.
His architectural work focuses on public buildings, educational buildings and buildings in a regional context. The elementary school in Dobl was awarded the Provincial Prize for Architecture and the Geramb Medal for Good Buildings in Styria.
An important area of his work is consulting, jury activities, participation in design advisory boards and activities as a townscape expert, as well as participation in participatory processes in numerous Styrian municipalities. By order of the Municipality of Styria Peter Pretterhofer researched and published in a number of documentations on the topic of traditional house typologies in the historical context of Styria.
Dominik Weißenegger attended the HTL Wolfsberg with a focus on industrial engineering and studied architecture at the Graz University of Technology. In addition to competitive work in several architectural offices, he was a study assistant at the Institut für Gebäudelehre during his studies and was involved in the private Zeichensaal Omnii. He has been working as a project manager at balloon Architekten ZT-OG since 2014, where he mainly deals with educational buildings, residential buildings, building in existing structures and urban development. In 2024 he passed the civil engineering examination. Dominik Weißenegger has been a lecturer in Gestalten und Entwerfen at KOEN since 2020. He is a member of the art and cultural association Urbs’R’Us and a board member of the Zentralvereinigung der Architekt:innen Steiermark.
Dominik Weißenegger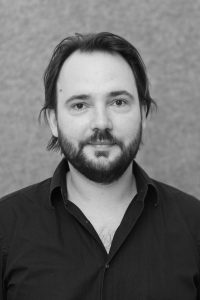
Dominik Weißenegger attended the HTL Wolfsberg with a focus on industrial engineering and studied architecture at the Graz University of Technology. In addition to competitive work in several architectural offices, he was a study assistant at the Institut für Gebäudelehre during his studies and was involved in the private Zeichensaal Omnii. He has been working as a project manager at balloon Architekten ZT-OG since 2014, where he mainly deals with educational buildings, residential buildings, building in existing structures and urban development. In 2024 he passed the civil engineering examination. Dominik Weißenegger has been a lecturer in Gestalten und Entwerfen at KOEN since 2020. He is a member of the art and cultural association Urbs’R’Us and a board member of the Zentralvereinigung der Architekt:innen Steiermark.
Robert is responsible for all technical innovations as well as our transmission studio in the hall. As a trained sound engineer, he also ensures perfect sound during lectures. Additionally, he is a passionate photographer and regularly captures images of the models produced in KOEN courses. In the mornings and afternoons, you can find him with a cup of coffee in hand in the institute kitchen, where he enjoys discussing various topics with colleagues.
Robert Anagnostopoulos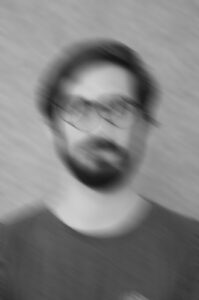
Robert is responsible for all technical innovations as well as our transmission studio in the hall. As a trained sound engineer, he also ensures perfect sound during lectures. Additionally, he is a passionate photographer and regularly captures images of the models produced in KOEN courses. In the mornings and afternoons, you can find him with a cup of coffee in hand in the institute kitchen, where he enjoys discussing various topics with colleagues.
Hannah has been at KOEN since October 2022. Her main task is to accompany the seminar Form and Design and to build numerous models for it. In addition to assisting with seminar preparations and organizational tasks, she spends a lot of time with the cutting plotter. As the buddy of two studio groups, she supports students at the start of their studies, provides tips, and shares her experiences. Outside of university, she prefers to spend her time in nature exploring the world.
Hannah Gilly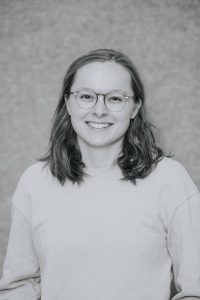
Hannah has been at KOEN since October 2022. Her main task is to accompany the seminar Form and Design and to build numerous models for it. In addition to assisting with seminar preparations and organizational tasks, she spends a lot of time with the cutting plotter. As the buddy of two studio groups, she supports students at the start of their studies, provides tips, and shares her experiences. Outside of university, she prefers to spend her time in nature exploring the world.
After successfully completing her bachelor’s degree at Graz University of Technology, Nana is now in her first year of her master’s degree and has also recently joined the KOEN team as a student assistant. Through her volunteer work at Open House Slovenia, she is also deepening her knowledge outside of university, with a particular interest in public space.
Nana Horvat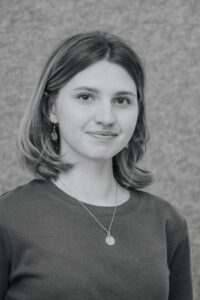
After successfully completing her bachelor’s degree at Graz University of Technology, Nana is now in her first year of her master’s degree and has also recently joined the KOEN team as a student assistant. Through her volunteer work at Open House Slovenia, she is also deepening her knowledge outside of university, with a particular interest in public space.
Marcel has been at the KOEN Institute since October 2023. Due to the carpentry training he completed at the HTL, he is responsible, among other things, for the workshop, the CNC milling machine, the 3D printer and the cutting plotter. In addition, there is his role as a buddy, in which he supports the students in the two seminars form and design as well as construction including technical drawing. Marcel also takes over the direction in the video studio, helps with the preparation of the teaching or rocks the KOEN bar after events in the hall. In his free time, the ski instructor likes to go ski touring or climbing.
Marcel Huber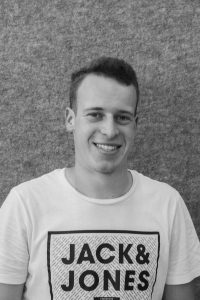
Marcel has been at the KOEN Institute since October 2023. Due to the carpentry training he completed at the HTL, he is responsible, among other things, for the workshop, the CNC milling machine, the 3D printer and the cutting plotter. In addition, there is his role as a buddy, in which he supports the students in the two seminars form and design as well as construction including technical drawing. Marcel also takes over the direction in the video studio, helps with the preparation of the teaching or rocks the KOEN bar after events in the hall. In his free time, the ski instructor likes to go ski touring or climbing.
Antoine is in his third semester of his bachelor’s degree at Graz University of Technology and has recently joined the KOEN team as a student assistant. In addition to studying architecture, he enjoys seasonal activities, particularly skiing in winter and diving in summer.
Antoine Lavaud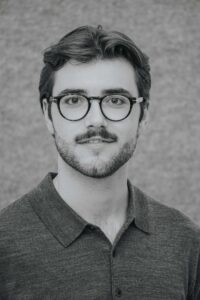
Antoine is in his third semester of his bachelor’s degree at Graz University of Technology and has recently joined the KOEN team as a student assistant. In addition to studying architecture, he enjoys seasonal activities, particularly skiing in winter and diving in summer.
Nele is in her final bachelor’s year of architecture studies, is a member of AZ3 and after spending time abroad at TU Berlin, is now also a new research assistant on the KOEN team. Her interests lie in digital representations and the artistic and historical aspects of architecture.
Nele Liß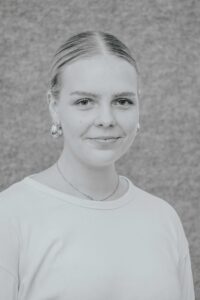
Nele is in her final bachelor’s year of architecture studies, is a member of AZ3 and after spending time abroad at TU Berlin, is now also a new research assistant on the KOEN team. Her interests lie in digital representations and the artistic and historical aspects of architecture.
Aurea has been part of the KOEN team since October 2023. In addition to shooting films, editing videos, managing our video studio in the hall, and photography, she is also a buddy to a studio group, assisting students with any questions regarding the seminars GuE and Konstruieren. Her constant companion in life is her dog Yuri, with whom she enjoys taking long walks. She also enjoys reading novels, music, and everything related to crafting.
Aurea Nassall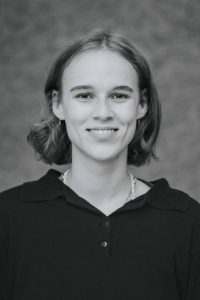
Aurea has been part of the KOEN team since October 2023. In addition to shooting films, editing videos, managing our video studio in the hall, and photography, she is also a buddy to a studio group, assisting students with any questions regarding the seminars GuE and Konstruieren. Her constant companion in life is her dog Yuri, with whom she enjoys taking long walks. She also enjoys reading novels, music, and everything related to crafting.
Our study assistant Victoria has been at KOEN since October 2021 and is among other things responsible for social media and text posts. Thanks to her background in the humanities, her main task is to deal with texts and to write, read through, research or edit them. As she not only enjoys reading and writing, but also drawing, she sometimes prepares plans for teaching. She loves spending her free time in nature and being active in sports whenever possible.
Victoria Pirker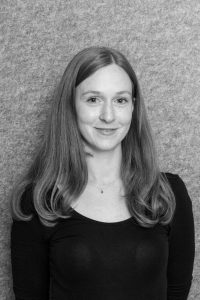
Our study assistant Victoria has been at KOEN since October 2021 and is among other things responsible for social media and text posts. Thanks to her background in the humanities, her main task is to deal with texts and to write, read through, research or edit them. As she not only enjoys reading and writing, but also drawing, she sometimes prepares plans for teaching. She loves spending her free time in nature and being active in sports whenever possible.
Sabrina is new to the KOEN team as a research assistant. She is in her first year of her master’s degree and is a member of an architectural drawing studio. She brings valuable experience from two years working in an architectural firm after successfully completing her HTL degree in interior design. Her interests lie particularly in photography, model making, and art history.
Sabrina Rath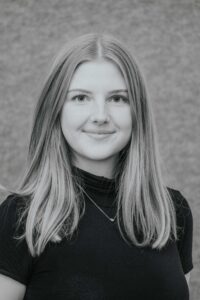
Sabrina is new to the KOEN team as a research assistant. She is in her first year of her master’s degree and is a member of an architectural drawing studio. She brings valuable experience from two years working in an architectural firm after successfully completing her HTL degree in interior design. Her interests lie particularly in photography, model making, and art history.
Celine is currently in her fifth semester of studies and is also a new student assistant in the KOEN team. Her valuable professional background, gained through her degree in interior design from HTL, is complemented by a special interest in photography and historical architecture.
Celine Sturm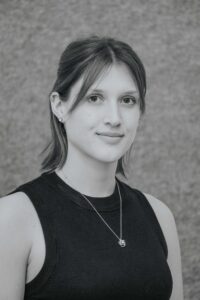
Celine is currently in her fifth semester of studies and is also a new student assistant in the KOEN team. Her valuable professional background, gained through her degree in interior design from HTL, is complemented by a special interest in photography and historical architecture.

