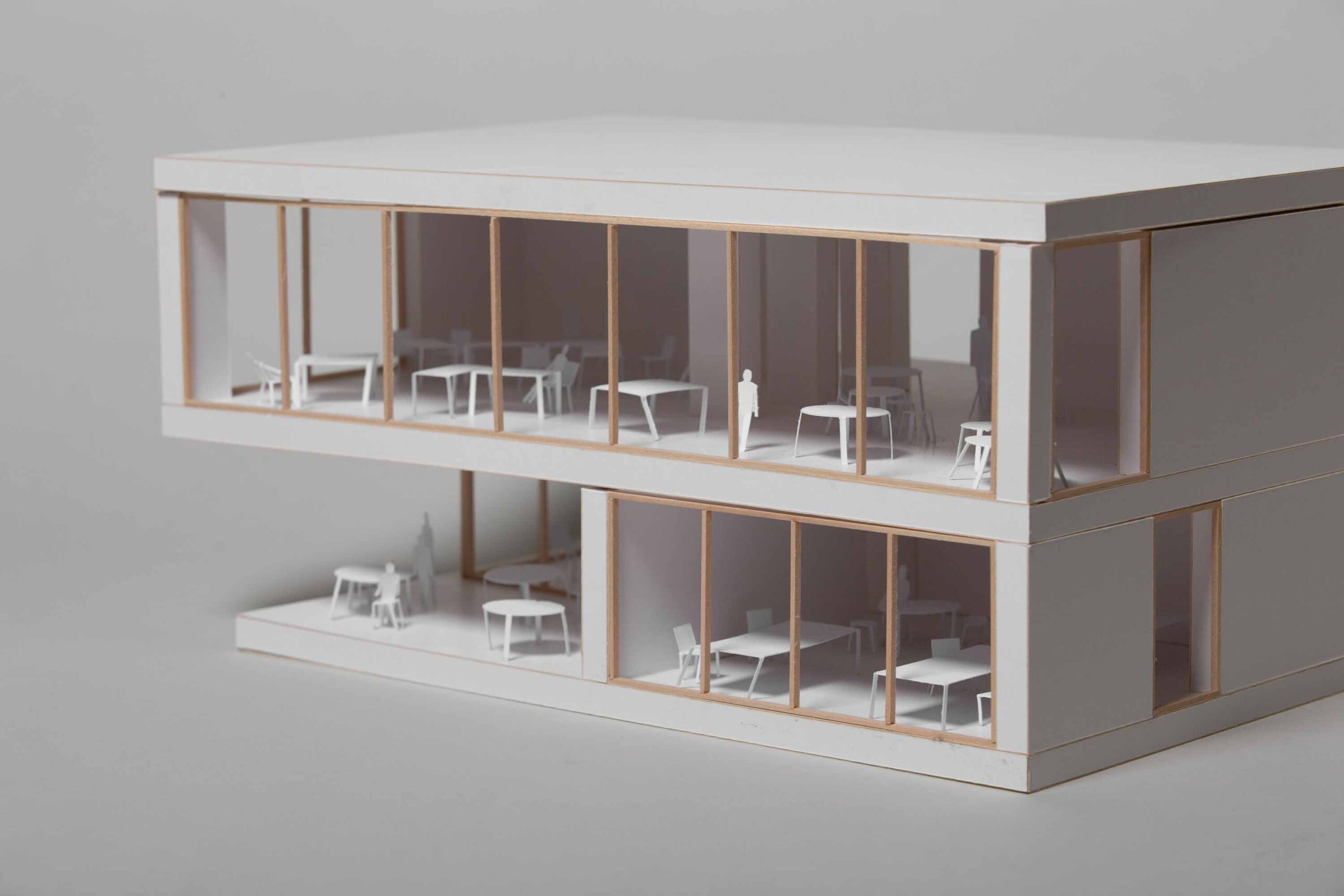
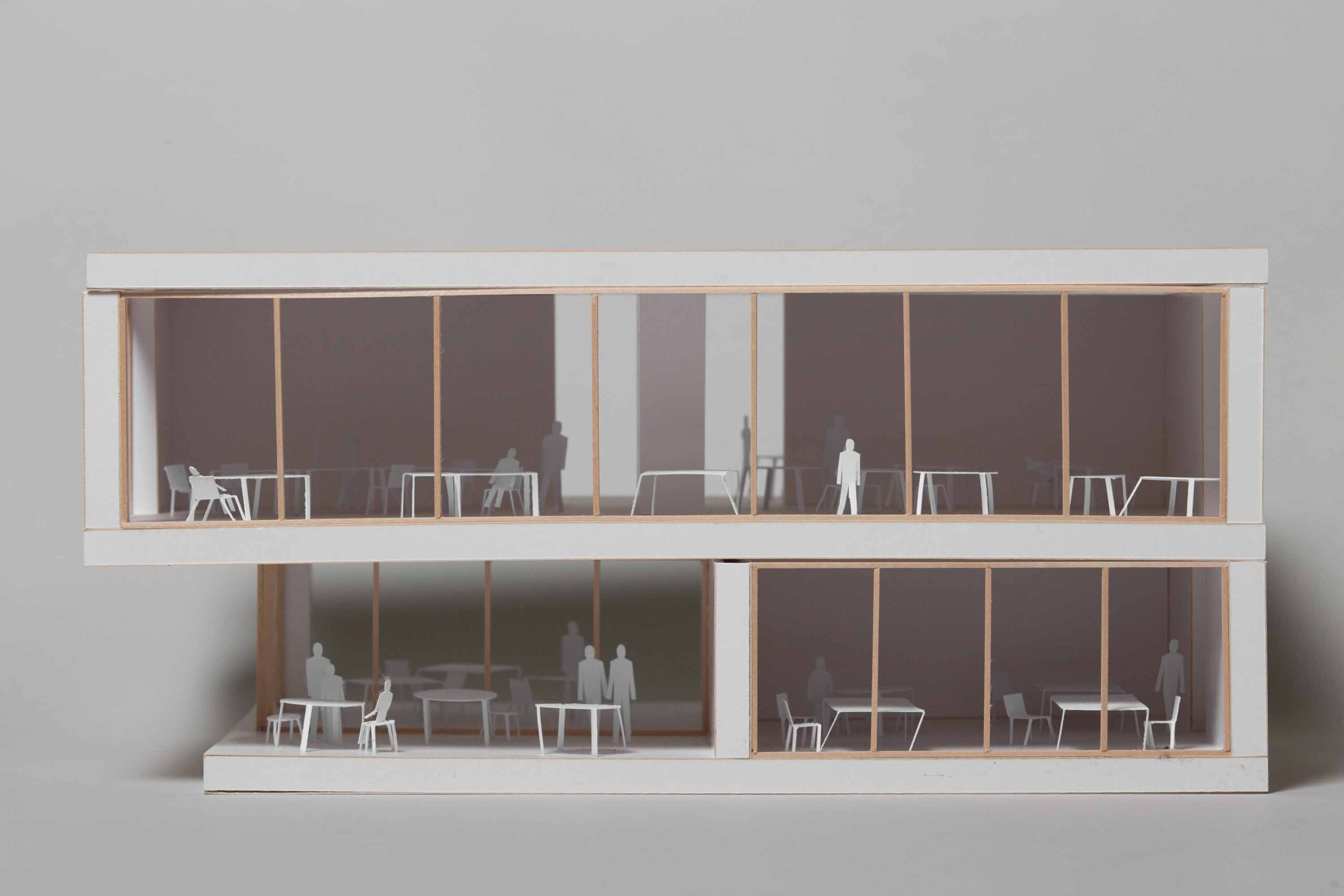
The planning of an educational building is the main topic of the design exercise in the second semester. In this design exercise, the Students can draw on their many years of experience with educational spaces, for better or for worse. Because of their proximity to the topic, they can be seen as experts in this field. The students are divided into groups and work on the design of a kindergarten, an elementary school or a secondary school based on the principle of an educational cluster. An educational cluster consists of five educational rooms, one outside and four inside the building for more quiet and private work, and a large multifunctional room for group work and leisure. It should be possible to separate or connect the rooms as required. Working on the design of these learning spaces is the main focus of the task. Due to the special spatial structure of the educational buildings the students' usual ideas of space are questioned and rethought.
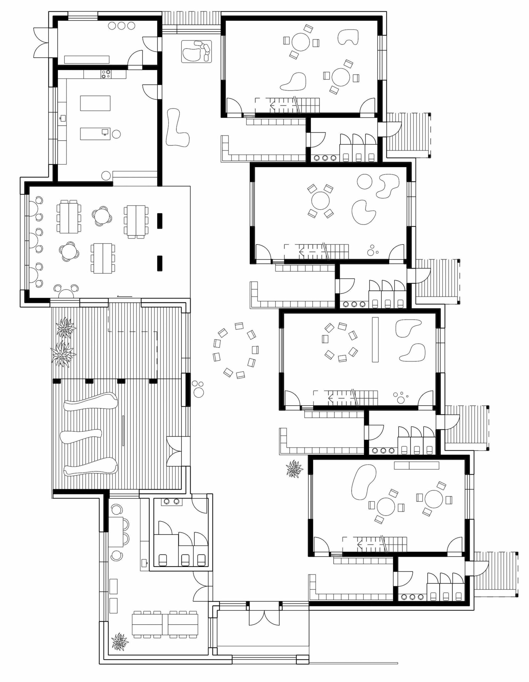


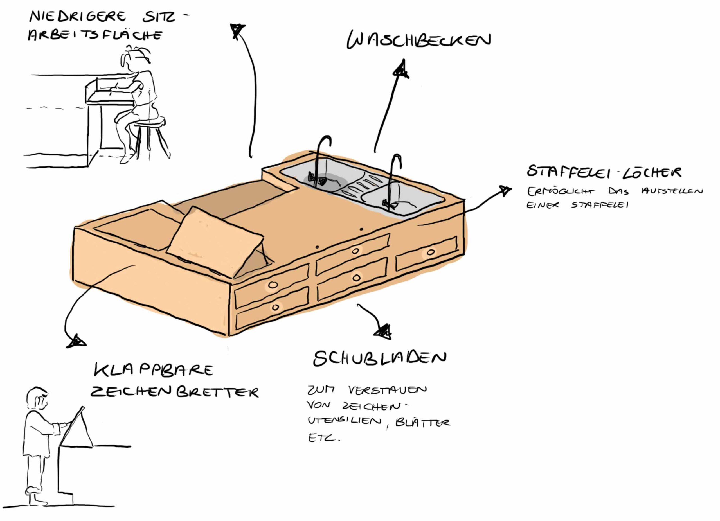
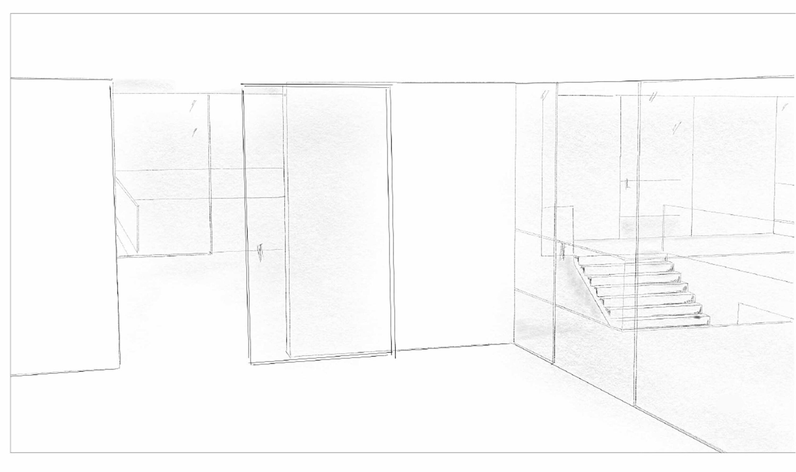
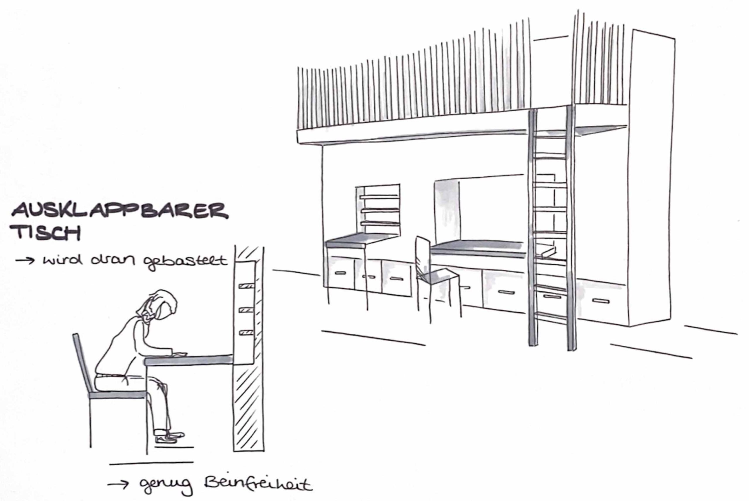
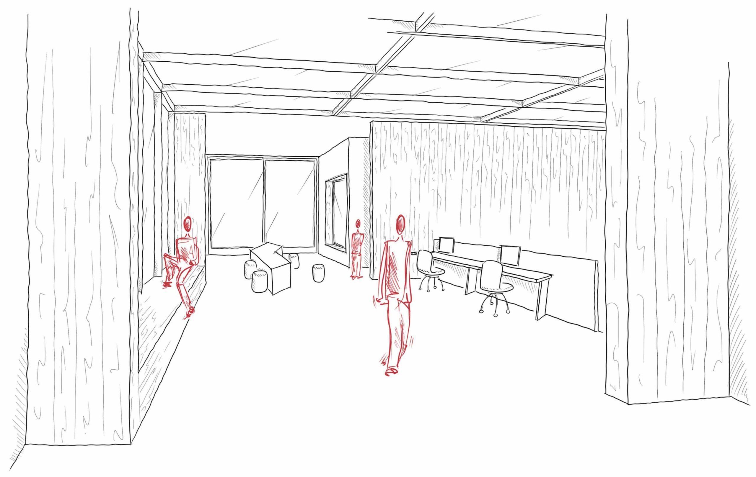
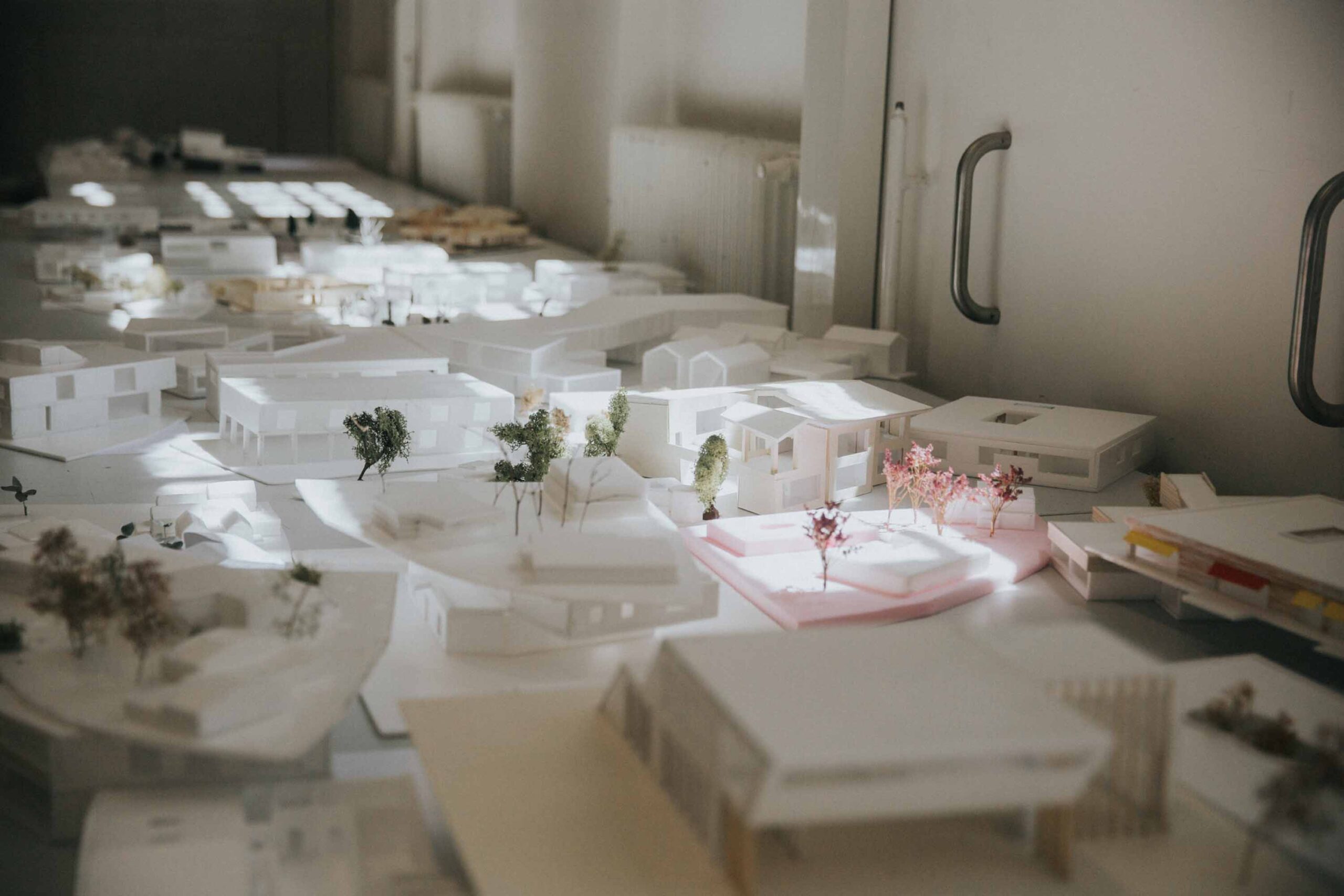
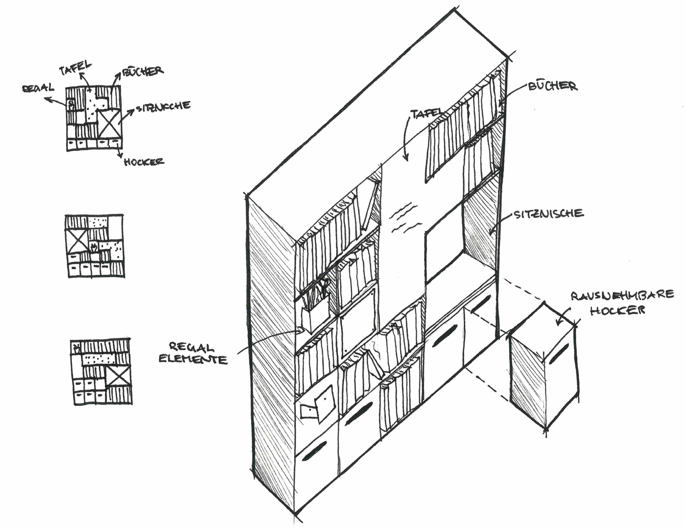
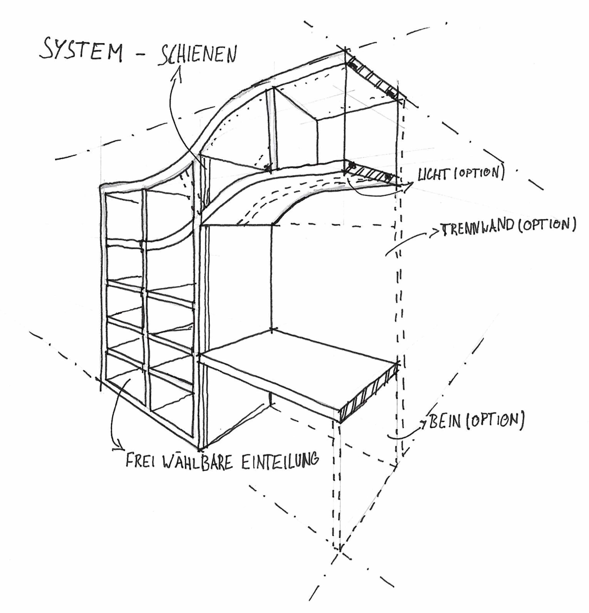
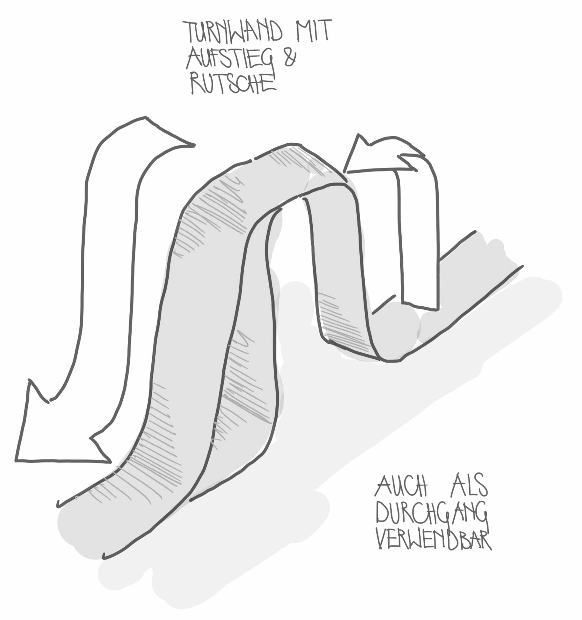
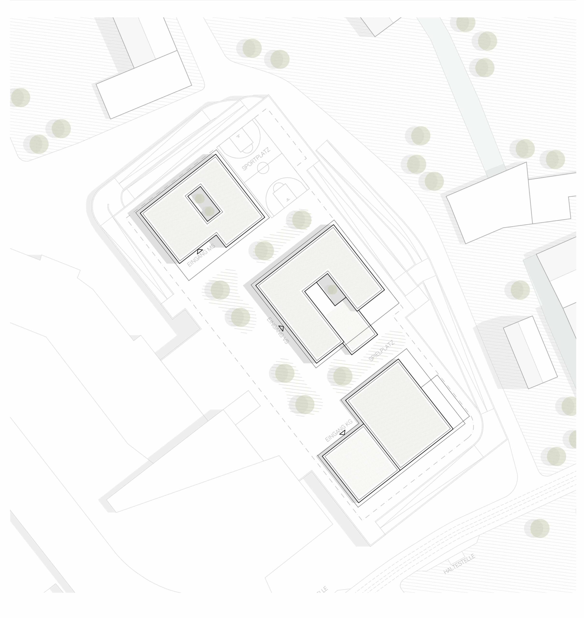
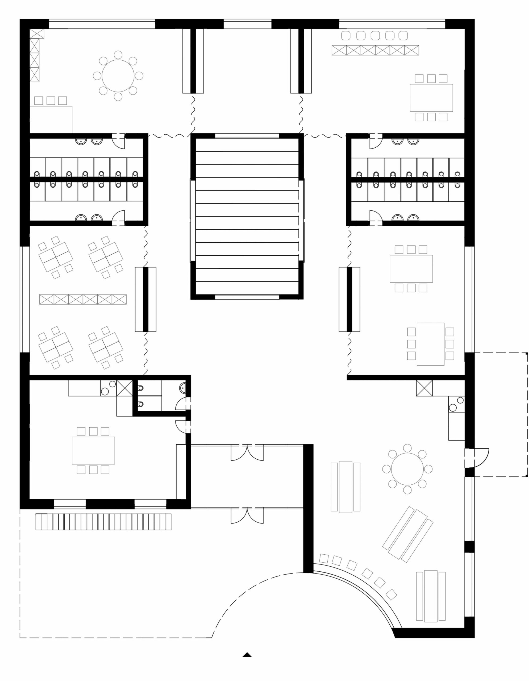
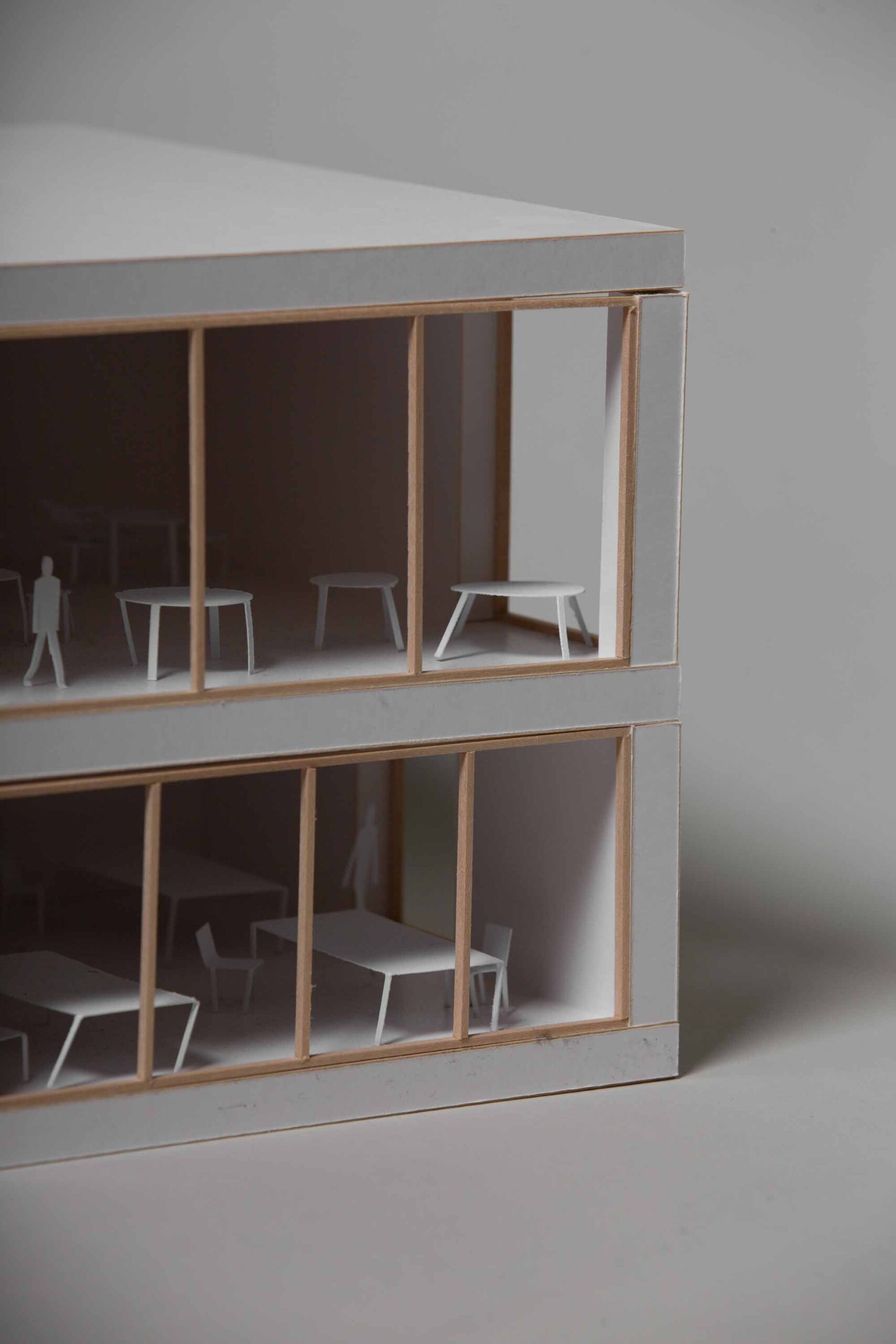
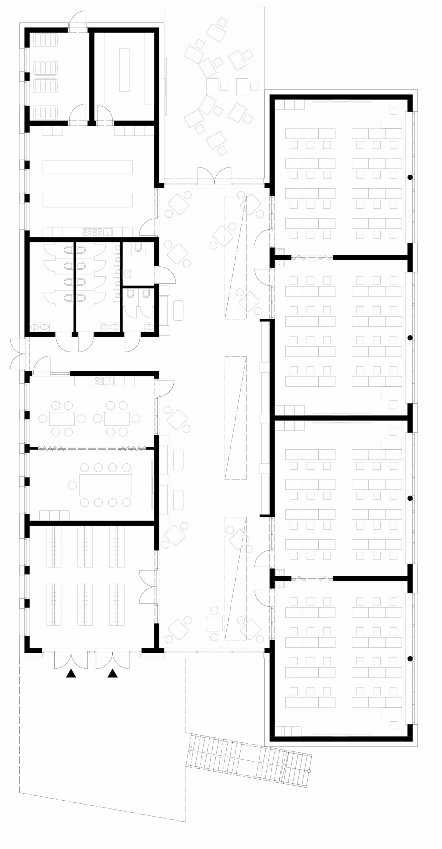
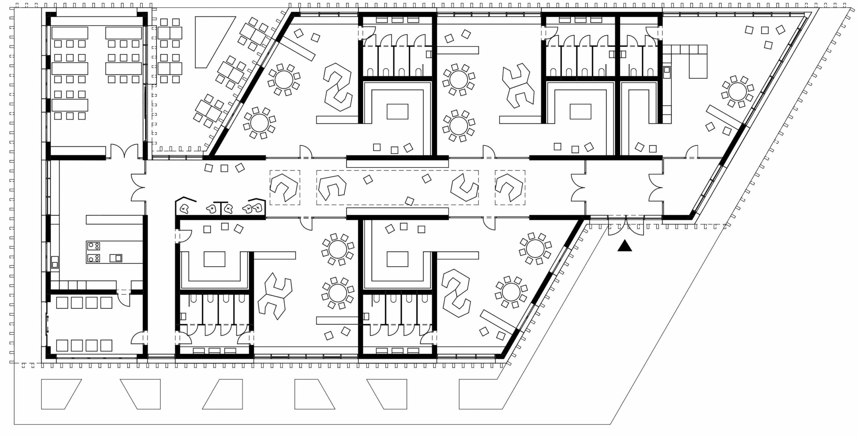
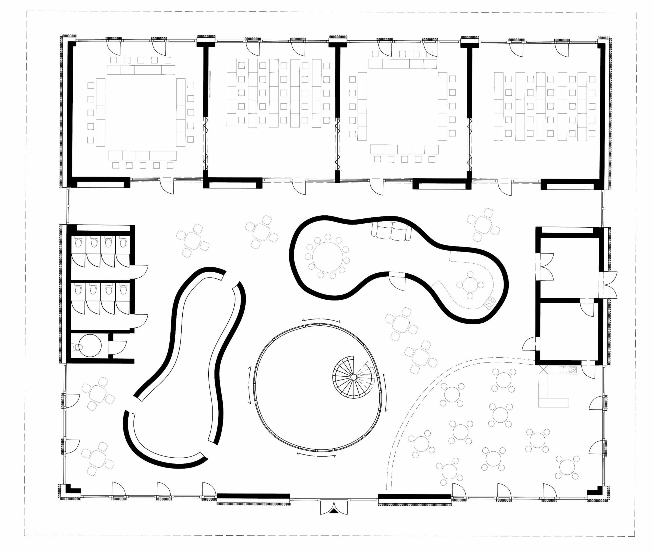
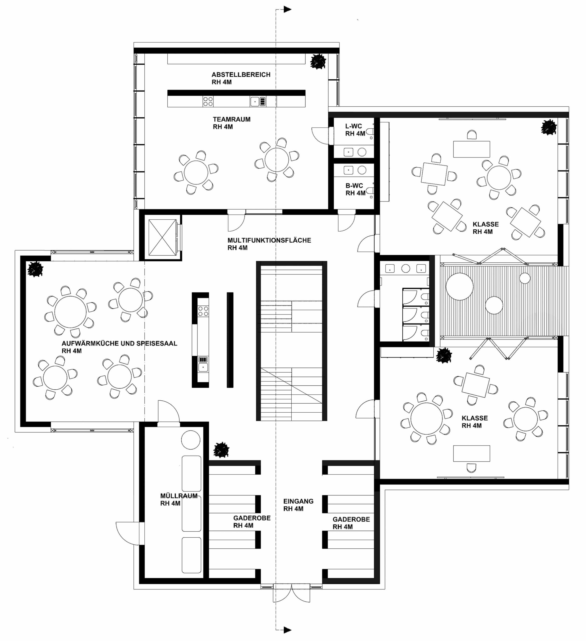
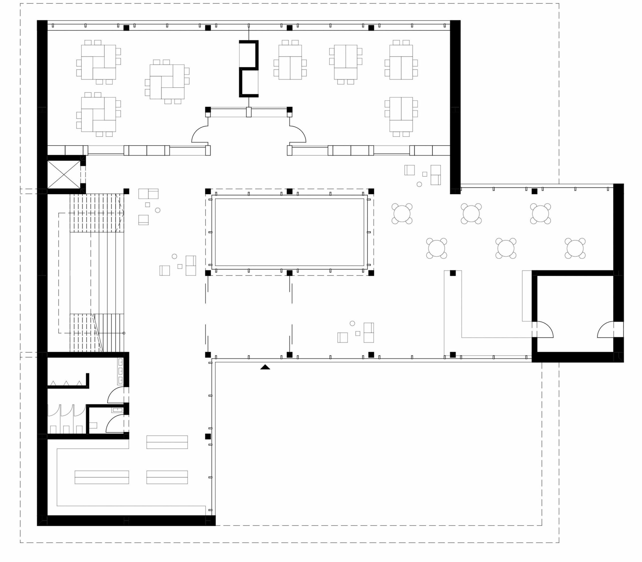
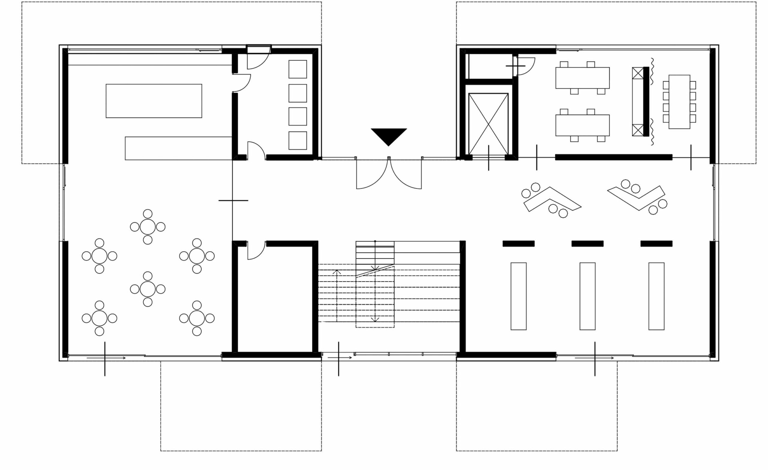
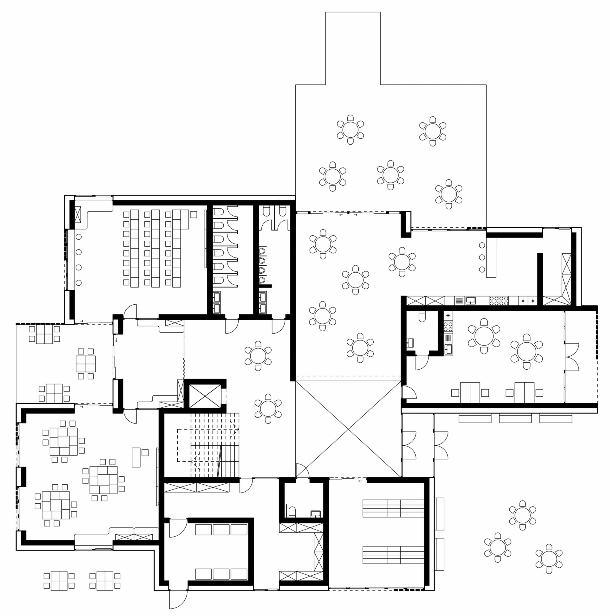

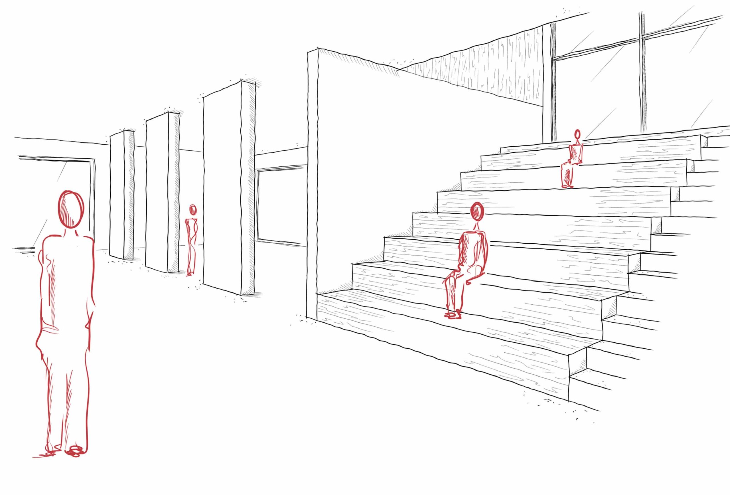



The planning of an educational building is the main topic of the design exercise in the second semester. In this design exercise, the Students can draw on their many years of experience with educational spaces, for better or for worse. Because of their proximity to the topic, they can be seen as experts in this field. The students are divided into groups and work on the design of a kindergarten, an elementary school or a secondary school based on the principle of an educational cluster. An educational cluster consists of five educational rooms, one outside and four inside the building for more quiet and private work, and a large multifunctional room for group work and leisure. It should be possible to separate or connect the rooms as required. Working on the design of these learning spaces is the main focus of the task. Due to the special spatial structure of the educational buildings the students' usual ideas of space are questioned and rethought.






















