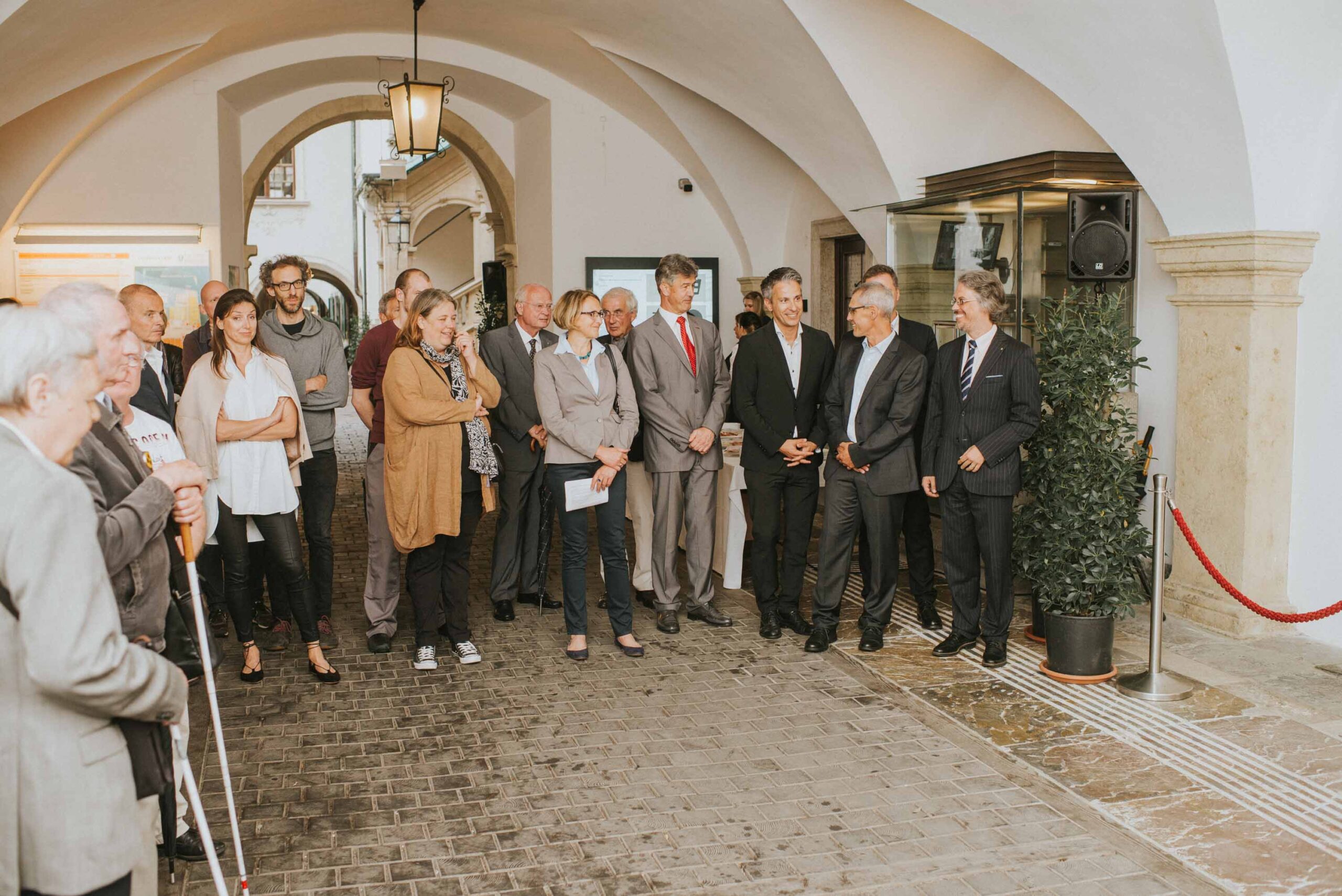
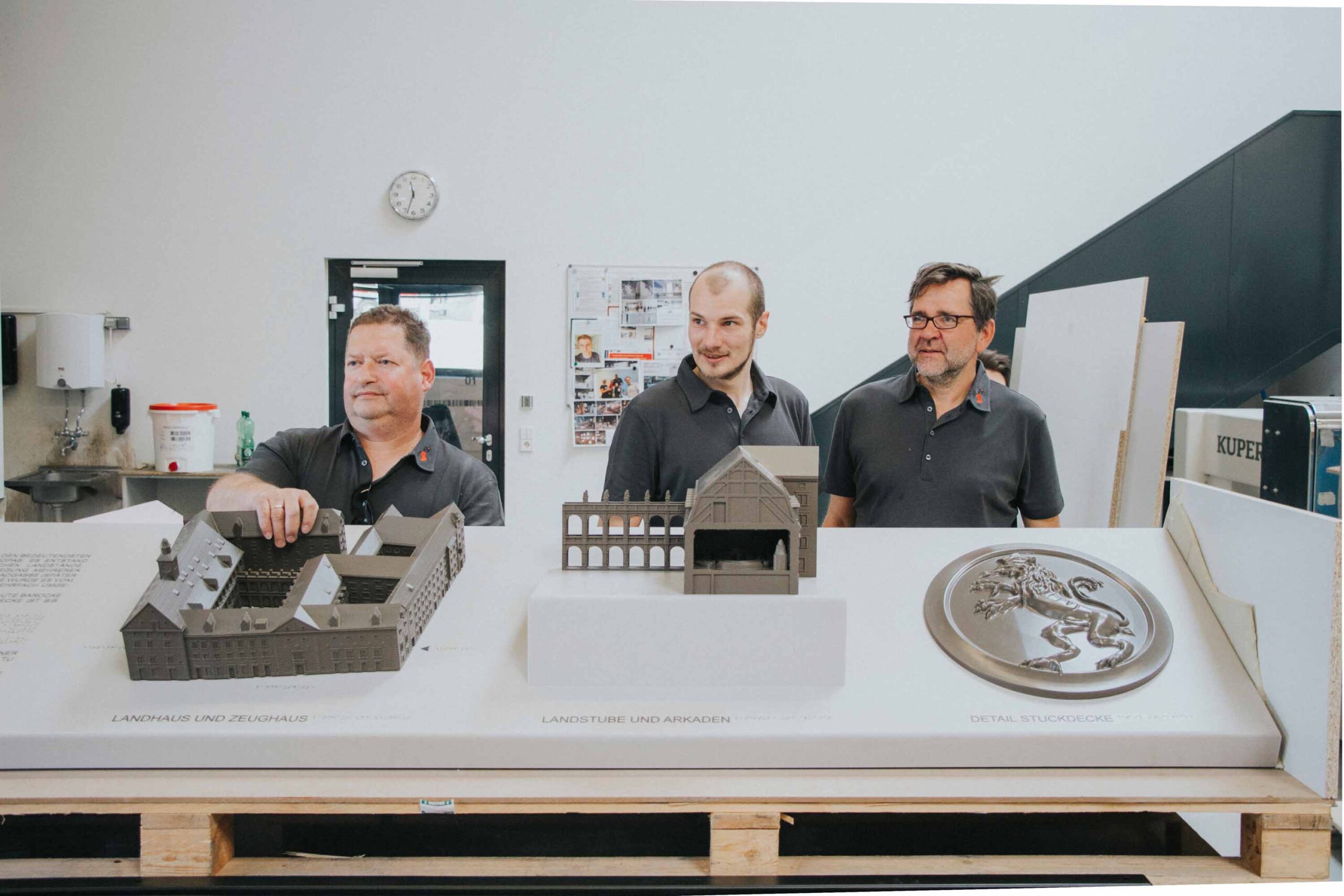
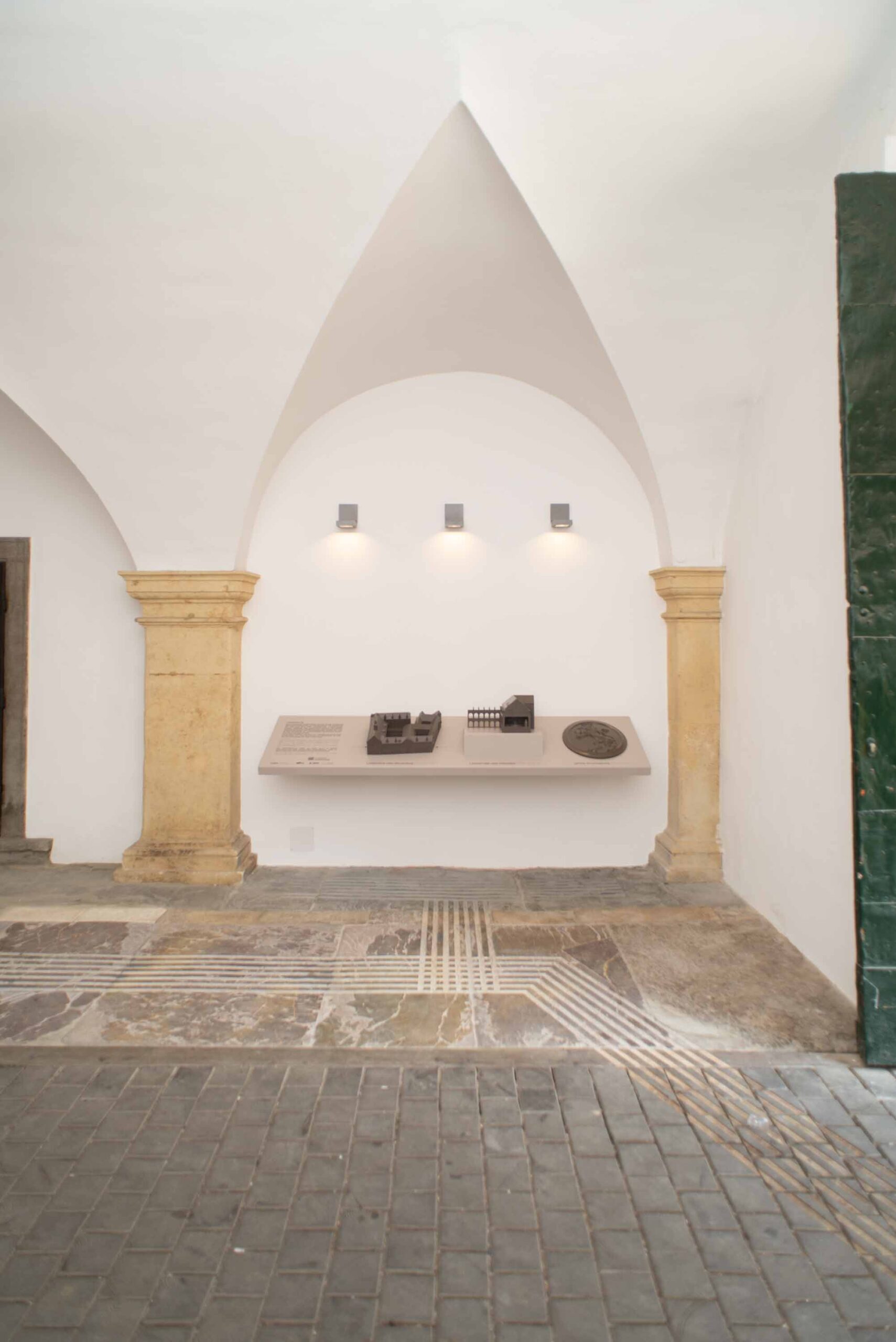
In 2016 the KOEN Institute was commissioned by the Styrian state government to conceptualize and create a tactile model of the Styrian state parliament. The analysis of contemporary tactile models revealed that the usual perception of models from a bird's eye view is not sufficient. In an initial design phase, a new model concept was developed, as the image of a building results from several impressions such as the individual façades, individual details, the routing, the various materials, historical background knowledge and much more. By using several models, from the overall urban planning model at 1:200, to a sectional model of the Landstube at 1:100, to the 1:1 detail of the stucco ceiling of the Landstube, the interior and exterior of the building can be experienced with several senses and the perception for visually impaired people is improved compared to conventional tactile models. The tactile model was developed with the help of the Styrian Association for the Blind and Visually Impaired, built by the Architectural Model Workshop at Graz University of Technology and the execution of the project was coordinated by EPPS Architects.
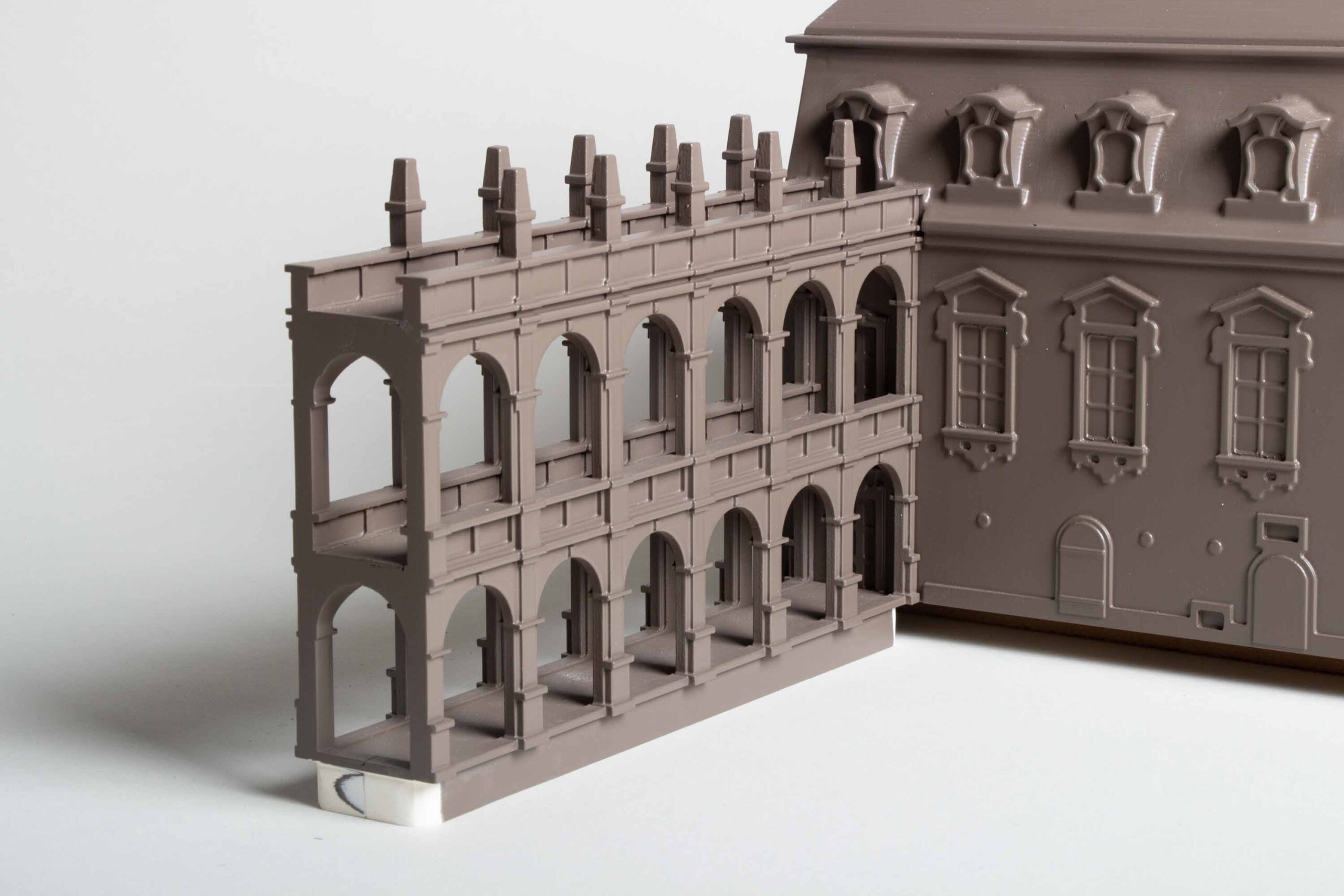
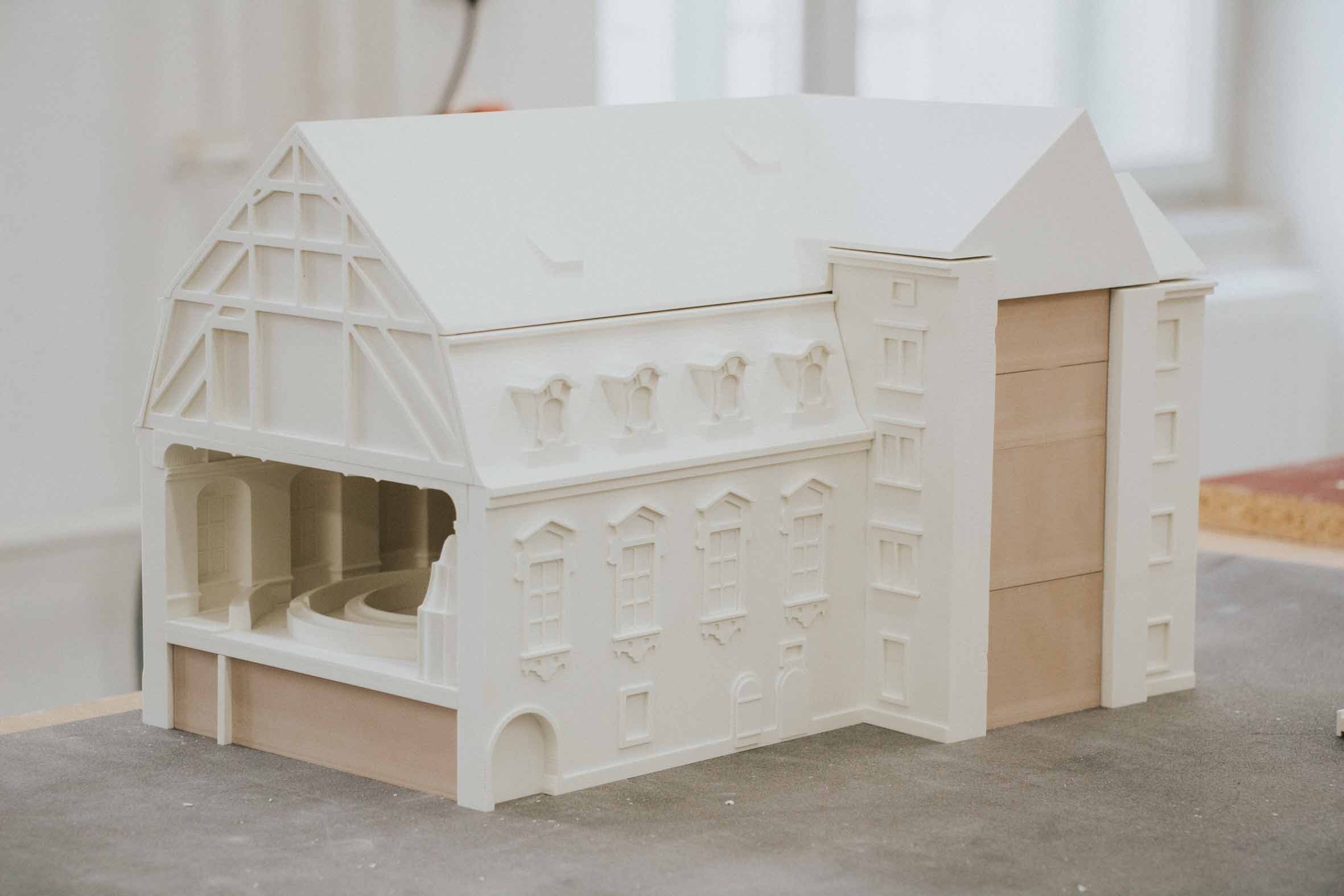
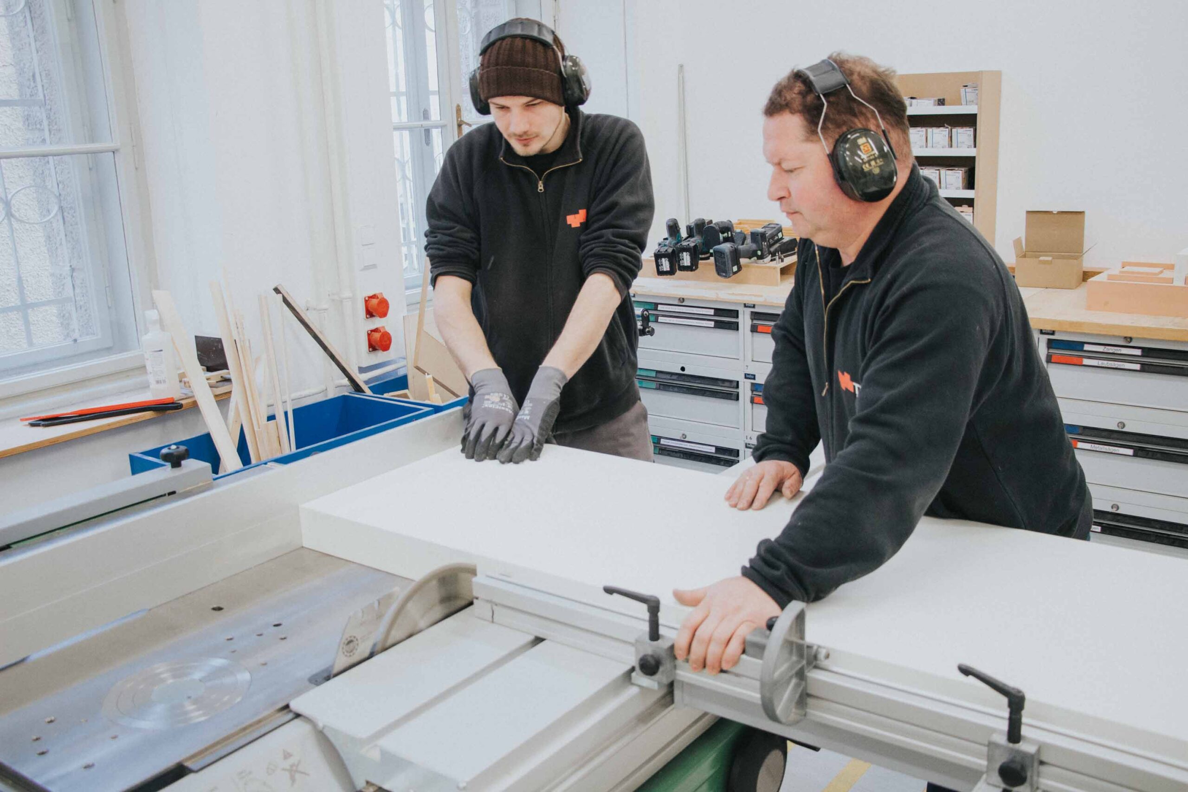
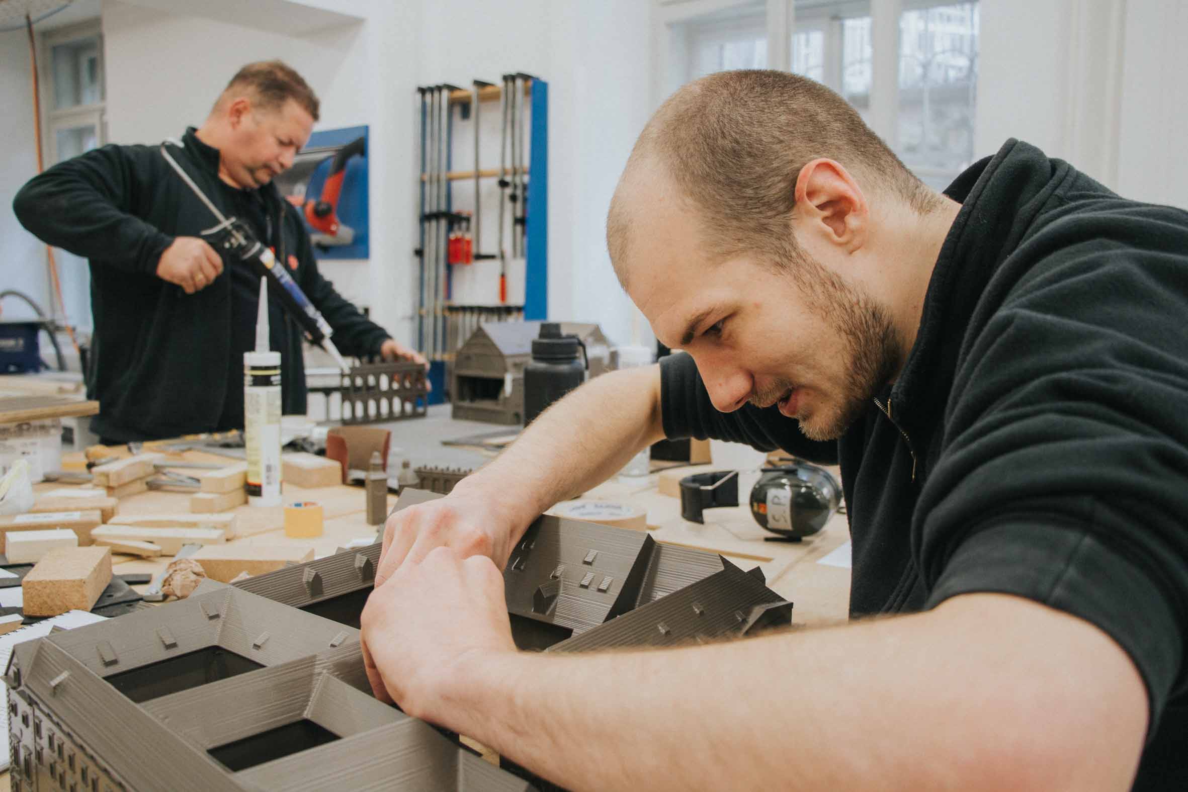
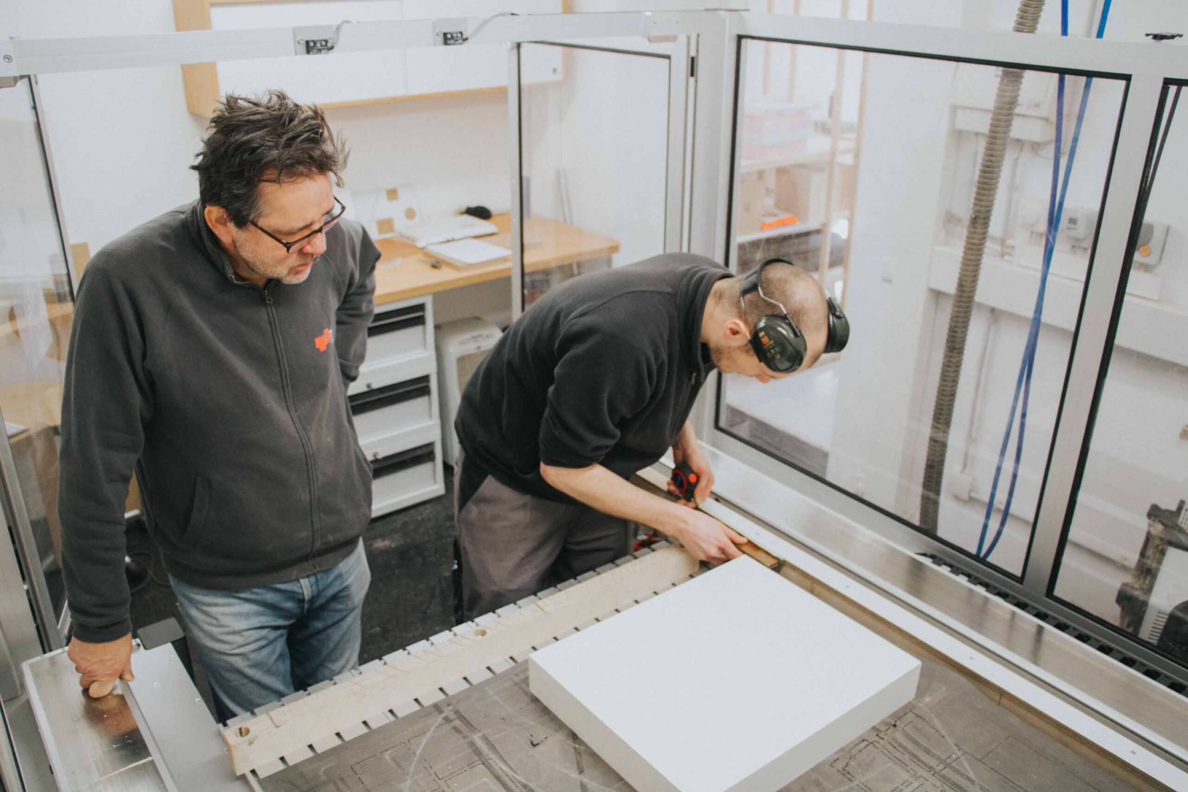
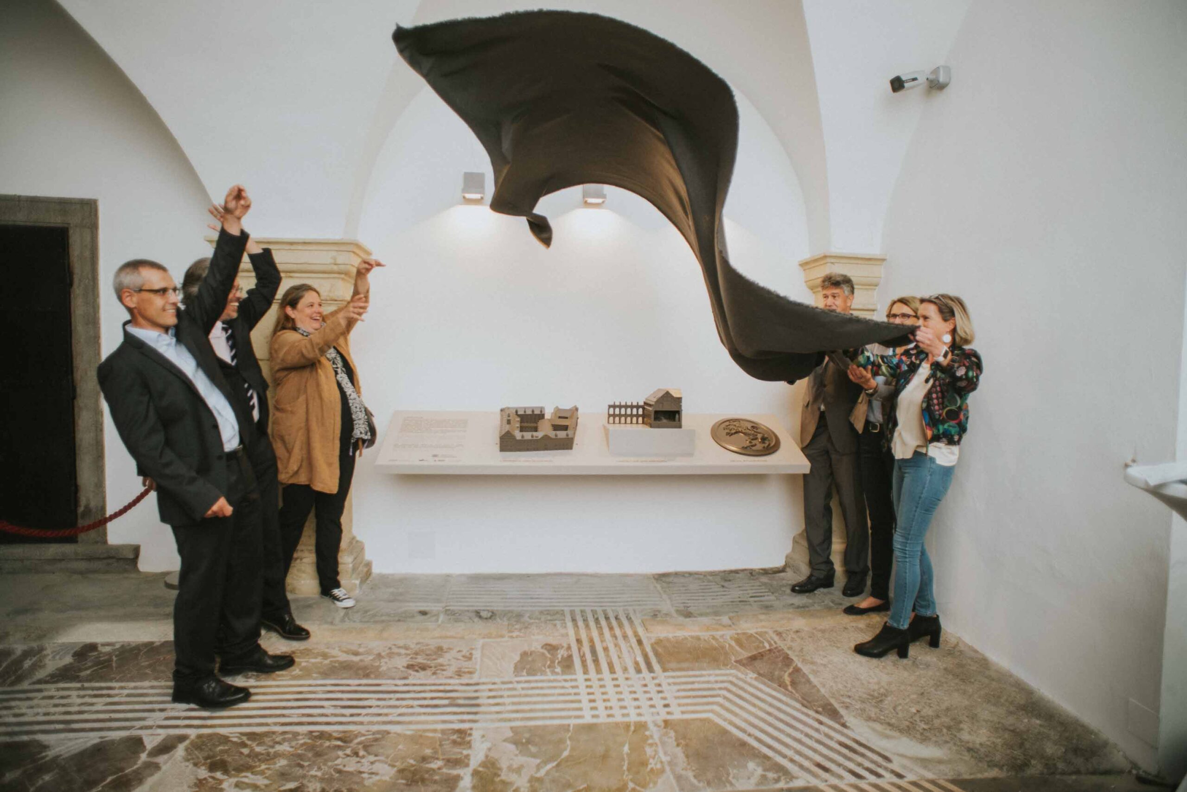
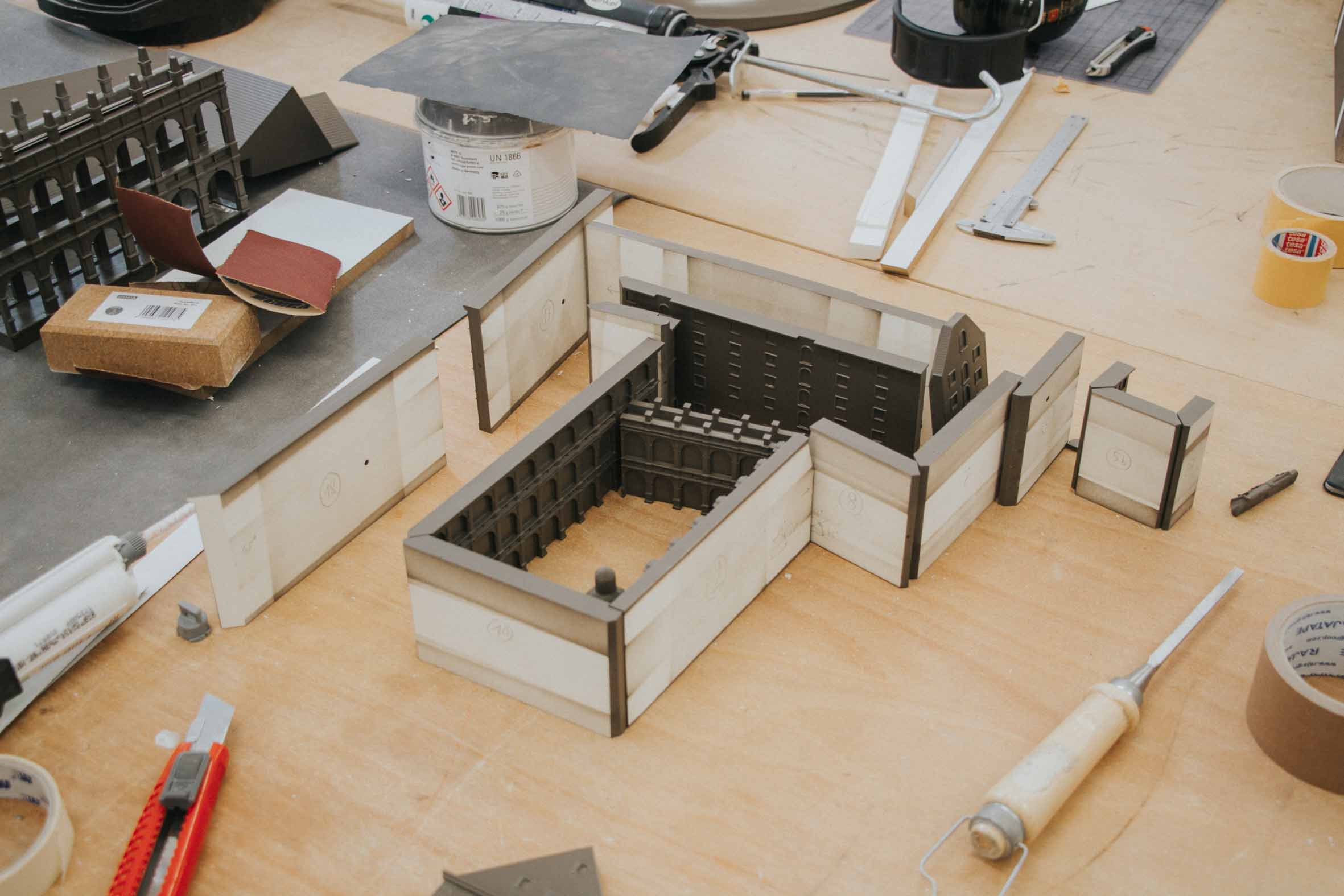


In 2016 the KOEN Institute was commissioned by the Styrian state government to conceptualize and create a tactile model of the Styrian state parliament. The analysis of contemporary tactile models revealed that the usual perception of models from a bird's eye view is not sufficient. In an initial design phase, a new model concept was developed, as the image of a building results from several impressions such as the individual façades, individual details, the routing, the various materials, historical background knowledge and much more. By using several models, from the overall urban planning model at 1:200, to a sectional model of the Landstube at 1:100, to the 1:1 detail of the stucco ceiling of the Landstube, the interior and exterior of the building can be experienced with several senses and the perception for visually impaired people is improved compared to conventional tactile models. The tactile model was developed with the help of the Styrian Association for the Blind and Visually Impaired, built by the Architectural Model Workshop at Graz University of Technology and the execution of the project was coordinated by EPPS Architects.








